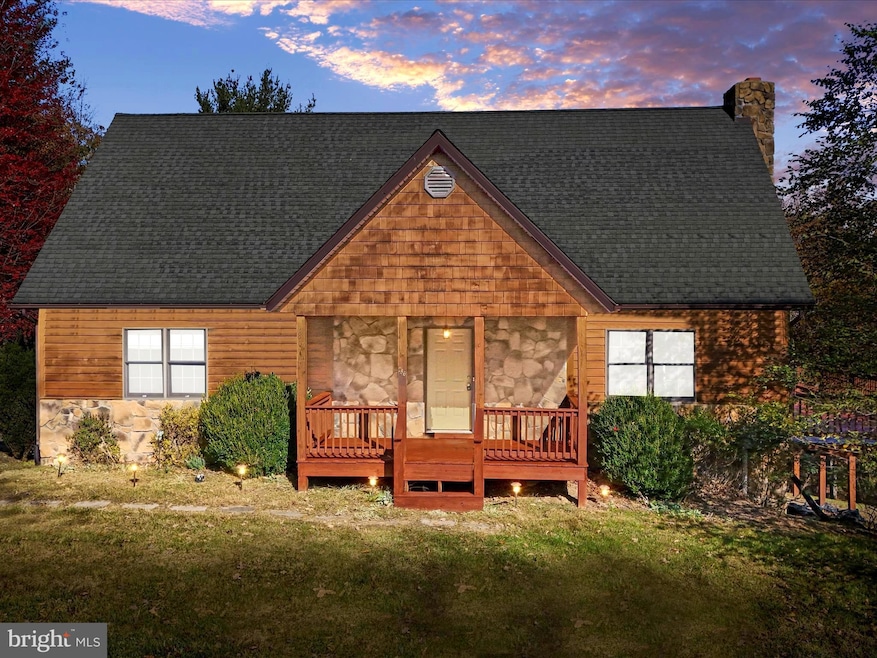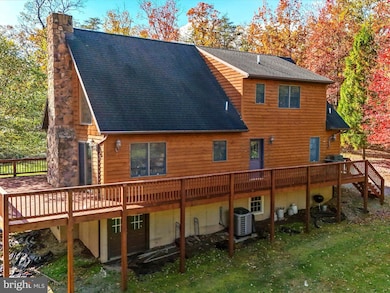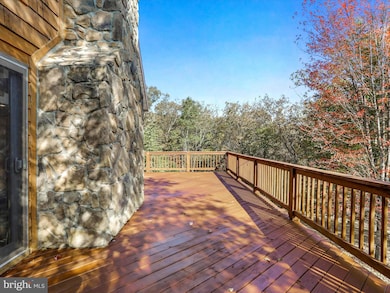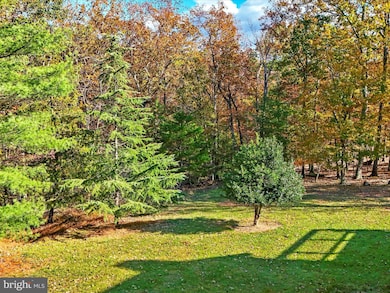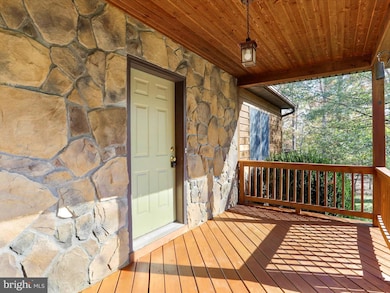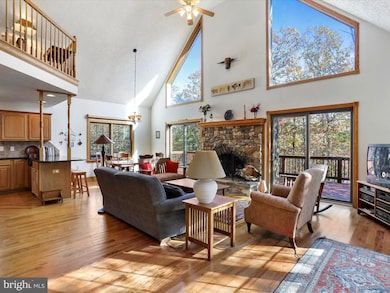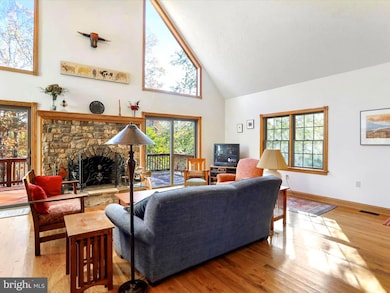286 Colonial Dr Berkeley Springs, WV 25411
Estimated payment $2,255/month
Highlights
- View of Trees or Woods
- Open Floorplan
- Deck
- 1.3 Acre Lot
- Cape Cod Architecture
- Wood Burning Stove
About This Home
Beautiful Custom-Built Cedar Home by Cy Maslauskas! This stunning 3-bedroom, 2-bath home offers 2,352 sq. ft. of above-grade living space with an inviting open floor plan. The grand living and dining rooms feature cathedral ceilings, a striking stone wood-burning fireplace, abundant windows, and access to the wraparound deck—perfect for entertaining or relaxing among the trees. The kitchen boasts granite countertops, stainless steel appliances, a gas stove, breakfast bar, and recessed lighting. Main-level highlights include wood flooring, laundry room with sink, full bath with dual entry, and two spacious bedrooms (one with walk-in closet). Upstairs, a quaint loft overlooks the living area and leads to the impressive 24x12 primary suite with private balcony, sitting area, walk-in closet, and luxurious bath with jetted tub, separate shower, and double sinks. The 1,344 sq ft full unfinished basement offers endless potential with a woodstove hookup and large closet. Ideally located near Cacapon Resort State Park, offering a lodge with spa and restaurant, multiple lodging options, an 18-hole golf course, hiking and biking trails, a lake for swimming and fishing, a nature center, and a variety of outdoor activities across 6,000 scenic acres. Experience craftsmanship, comfort, and natural beauty in this exceptional custom home!
Most of the furnishing can convey!
Listing Agent
(304) 676-7299 nettieseaton@premiermove.com Coldwell Banker Premier License #WV0003148 Listed on: 10/29/2025

Home Details
Home Type
- Single Family
Est. Annual Taxes
- $1,866
Year Built
- Built in 2007
Lot Details
- 1.3 Acre Lot
- Year Round Access
- Cleared Lot
- Backs to Trees or Woods
- Front Yard
- Property is in very good condition
- Property is zoned 101
Home Design
- Cape Cod Architecture
- Permanent Foundation
- Architectural Shingle Roof
- Stone Siding
- Cedar
Interior Spaces
- Property has 3 Levels
- Open Floorplan
- Cathedral Ceiling
- Ceiling Fan
- Recessed Lighting
- Wood Burning Stove
- Flue
- Stone Fireplace
- Fireplace Mantel
- Sliding Doors
- Living Room
- Dining Room
- Loft
- Views of Woods
Kitchen
- Gas Oven or Range
- Built-In Microwave
- Dishwasher
- Stainless Steel Appliances
- Upgraded Countertops
Flooring
- Wood
- Carpet
- Vinyl
Bedrooms and Bathrooms
- Walk-In Closet
- Hydromassage or Jetted Bathtub
- Bathtub with Shower
- Walk-in Shower
Laundry
- Laundry Room
- Laundry on main level
- Electric Dryer
- Washer
Unfinished Basement
- Walk-Out Basement
- Connecting Stairway
- Rear Basement Entry
- Natural lighting in basement
Home Security
- Storm Doors
- Flood Lights
Parking
- Driveway
- Off-Street Parking
Outdoor Features
- Deck
- Patio
- Exterior Lighting
- Wrap Around Porch
Schools
- Widmyer Elementary School
- Warm Springs Middle School
- Berkeley Springs High School
Utilities
- Central Air
- Heat Pump System
- Propane
- Well
- Electric Water Heater
- On Site Septic
Community Details
- No Home Owners Association
- Built by Cy Maslauskas
- Sleepy Creek Hide A Way Subdivision
Listing and Financial Details
- Tax Lot 47
- Assessor Parcel Number 08 2007000000000
Map
Home Values in the Area
Average Home Value in this Area
Tax History
| Year | Tax Paid | Tax Assessment Tax Assessment Total Assessment is a certain percentage of the fair market value that is determined by local assessors to be the total taxable value of land and additions on the property. | Land | Improvement |
|---|---|---|---|---|
| 2024 | $1,867 | $172,320 | $13,080 | $159,240 |
| 2023 | $1,724 | $168,600 | $13,080 | $155,520 |
| 2022 | $1,668 | $166,740 | $13,080 | $153,660 |
| 2021 | $1,644 | $164,280 | $13,080 | $151,200 |
| 2020 | $1,530 | $152,880 | $13,080 | $139,800 |
| 2019 | $1,517 | $151,620 | $13,080 | $138,540 |
| 2018 | $1,473 | $147,180 | $13,080 | $134,100 |
| 2017 | $1,473 | $147,180 | $13,080 | $134,100 |
| 2016 | $1,473 | $147,180 | $13,080 | $134,100 |
| 2015 | $1,456 | $154,320 | $13,860 | $140,460 |
| 2014 | $1,456 | $145,500 | $15,840 | $129,660 |
Property History
| Date | Event | Price | List to Sale | Price per Sq Ft |
|---|---|---|---|---|
| 10/29/2025 10/29/25 | For Sale | $399,000 | -- | $170 / Sq Ft |
Purchase History
| Date | Type | Sale Price | Title Company |
|---|---|---|---|
| Deed | $265,000 | -- | |
| Deed | -- | -- |
Mortgage History
| Date | Status | Loan Amount | Loan Type |
|---|---|---|---|
| Open | $165,000 | New Conventional |
Source: Bright MLS
MLS Number: WVMO2006872
APN: 08-2-00700000
- 0 Medford's Ln Unit LANE WVMO2006684
- 78 Purple Finch Ln
- 80 Purple Finch Ln
- 72 Medford Ln
- Lot 58 Medford Ln
- 539 Prado Way
- 40 Mdg Ct
- 39 Mdg Way
- 61 Mdg Ct
- 350 Skytop Ln
- 42 Marjorie Ct
- 216 English Muffin Way
- 206 English Muffin Ct
- 4272 Timber Ridge Rd
- Lot 84 Roundtop Ln
- 259 Luther Michael Rd
- 2754 Luther Michael Rd
- 1293 Holly Hill Ln
- 0 Timber Ridge Unit WVMO2002522
- 159 Mountain Laurel Dr
- 67 Tranquil Way
- 47 Bobbi Ct
- 438 Gloyd Ln
- 30 April Ln
- 53 Dugan Ct
- 65 Dugan Ct
- 2289 Potomac Rd
- 432 Husky Trail
- 229 Hillsdale Place
- 200 Rubens Cir
- 117 Brashear Ct
- 126 O'Flannery Ct
- 88 Bismark Rd
- 15000 Hood Cir
- 197 Whimbrel Rd
- 359 Toulouse Ln
- 153 Priority Dr
- 63 Lockwood Dr
- 199 UNIT B Rumbling Rock Rd
- 199 UNIT A Rumbling Rock Rd
