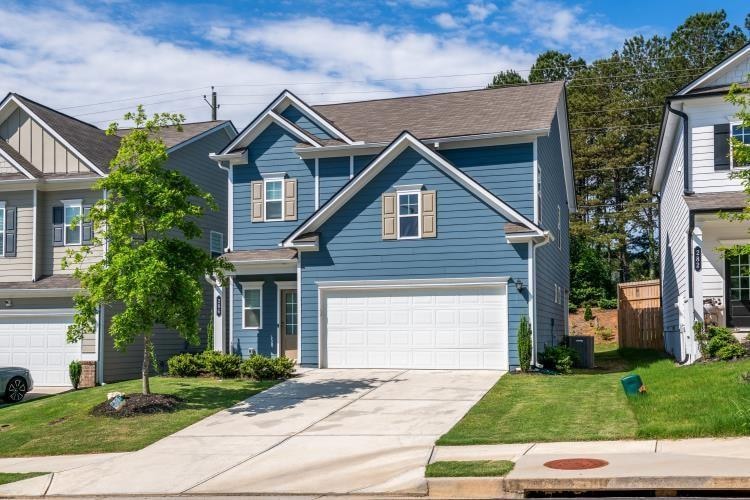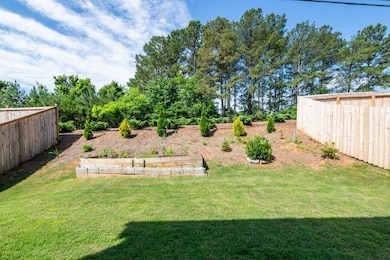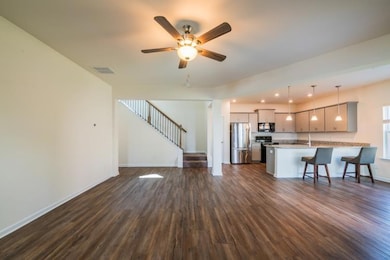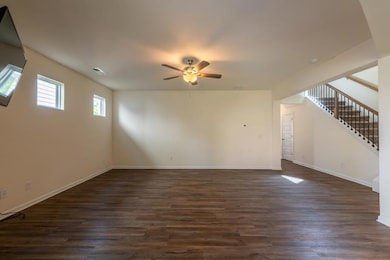Nearly new Craftsman style home in Ball Ground, Cherokee County schools & convenient to Canton/Ball Ground restaurants, shopping, Northside Hospital Cherokee & Hwy 575! Just off exit 20 on Hwy 575! Sought-after Sawgrass Subdivision! Welcoming covered front porch! Spacious entrance foyer leads to the open family room, kitchen, and sunlit oversized dining/breakfast room. The door leads to your private covered patio featuring a ceiling fan. Overlooks the beautiful backyard. Perfect for outdoor grilling! Oversized family room features a fireplace with a TV above. LVP flooring throughout the main level. Spacious, convenient half bath on main level. Chef’s Kitchen features many cabinets, a pantry, granite countertops, a bar with pendant lights above & a refrigerator. Side rear stairs with wrought iron spindles lead to the 2nd level. The large owner’s suite features a ceiling fan and a large walk-in closet. Oversized walk-in shower, double sinks, separate toilet room, and 3 linen closets. 2 additional generously sized secondary bedrooms feature ceiling fans. Convenient 2nd-floor laundry room features a washer/dryer. Don’t miss seeing this nearly new 2 story Craftsman style home in Cherokee High School District (new Cherokee High School scheduled to be completed in 2026). Many upgrades throughout! Refrigerator, TV, lawn mower, weed wacker, garden supplies and tools, washer & dryer remain. Call today for a tour!







