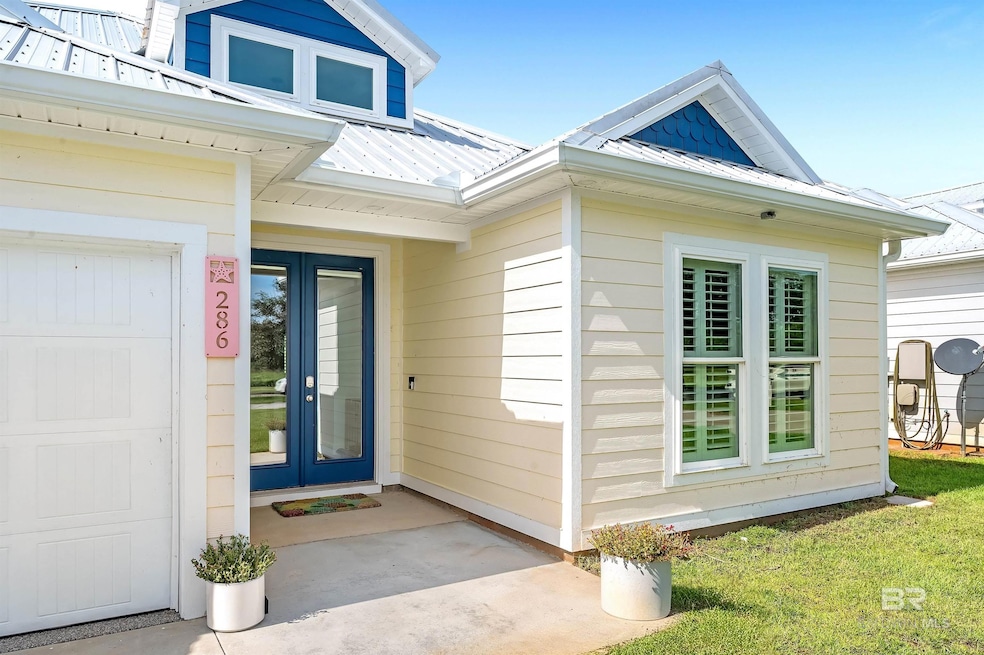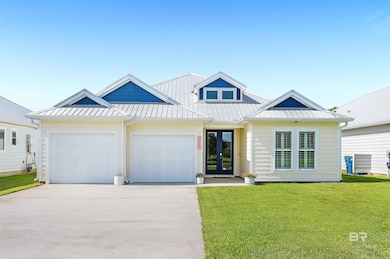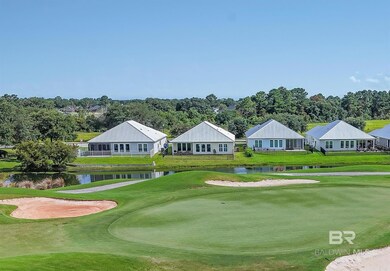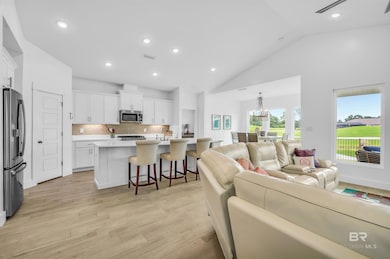286 Cypress Bend Dr Gulf Shores, AL 36542
Estimated payment $3,433/month
Highlights
- On Golf Course
- Fishing
- Lake View
- Gulf Shores Elementary School Rated A-
- RV Access or Parking
- Waterfront
About This Home
LOCATION, LOCATION- Safe & Intelligent investment or lifestyle. Simply the BEST! HIGHLY DESIRED LOCATION, WELL-BUILT, STUNNING, GOLD-FORTIFIED GOLF FRONT, 5mi to BEACH & bay, boat launch. FiSHING in your backyard. Overlooks Award Winning Arnold Palmer designed CRAFT Farms Golf Course #6 Cypress Lake with freedom of NO HOA fees & rules! 1031 or investment funds? Buy now, rent out & possibly convert to YOUR dream home.* 6 month minimum rentals allowed.* NEWr Gold Fortified home is stunning. (or see 3D tour) HIGH-END Elegance & Quality meet, in a low-density community overlooks Craft Farms. GOLD FORTIFIED 150mph impact windows, 32 ft above sea level, metal roof, offering security, substantial savings in energy & insurance, approx $2950 yr.. FABULOUS KITCHEN & PRIMARY BEDROOM SUITE. Features include freshly painted airy white, highlights OPEN, LIGHT & Airy 3 bed 2.5 bath Floor Plan w Vaulted, Soaring Ceilings, Quartz countertops throughout, wood plank Tile flooring, plantation shutters & ship-lap accent wall. Upgraded paint, night lighting, and high-end epoxy flooring for garage & patio. Kitchen has a large Curved Island with lots of storage & bar seating, SS Stainless GE Appliances, GAS range, custom tile backsplash & Large walk-in Pantry. OVERSIZED double garage 25ft long, room for golf cart, large SUV, trucks, etc. Large windows offer LIGHT & VIEWS. Primary suite is situated on its own side of the home for privacy. Primary bathroom could be featured in a magazine - Most AMAZING SHOWER & separate Bath, spacious dual vanities, stand-alone soaking tub with ship lap surround, & large custom doorless glass shower. Back covered patio, fenced backyard offers tranquility of sunsets & relaxation. Peaceful, quiet & low maintenance & low costs perfect for primary, 2nd or vacation investmen. Enjoy shopping, restaurants right down the street. 5mi from beach & boating! *Buyers research, verify all & information during due diligence. Buyer to verify all information during due d
Listing Agent
Bellator RE LLC Orange Beach Brokerage Phone: 251-609-2919 Listed on: 07/31/2025

Home Details
Home Type
- Single Family
Est. Annual Taxes
- $1,872
Year Built
- Built in 2020
Lot Details
- 8,106 Sq Ft Lot
- Waterfront
- On Golf Course
- Fenced
- Sprinkler System
Property Views
- Lake
- Golf Course
Home Design
- Cottage
- Slab Foundation
- Wood Frame Construction
- Metal Roof
- Concrete Fiber Board Siding
- Hardboard
Interior Spaces
- 2,050 Sq Ft Home
- 1-Story Property
- Furnished or left unfurnished upon request
- Vaulted Ceiling
- Ceiling Fan
- Double Pane Windows
- ENERGY STAR Qualified Windows
- Plantation Shutters
- Insulated Doors
- Entrance Foyer
- Living Room with Fireplace
- Open Floorplan
- Formal Dining Room
- Home Office
- Storage
- Laundry in unit
Kitchen
- Breakfast Area or Nook
- Breakfast Bar
- Gas Range
- Microwave
- Dishwasher
- ENERGY STAR Qualified Appliances
- Disposal
Flooring
- Wood
- Tile
Bedrooms and Bathrooms
- 3 Bedrooms
- Split Bedroom Floorplan
- Walk-In Closet
- Dual Vanity Sinks in Primary Bathroom
- Private Water Closet
- Freestanding Bathtub
- Soaking Tub
- Separate Shower
Home Security
- Home Security System
- Security Lights
Parking
- 6 Car Attached Garage
- Automatic Garage Door Opener
- RV Access or Parking
- Golf Cart Garage
Accessible Home Design
- Accessible Bathroom
- Wheelchair Access
- Handicap Accessible
Schools
- Gulf Shores Elementary School
- Gulf Shores Middle School
- Gulf Shores High School
Utilities
- SEER Rated 14+ Air Conditioning Units
- Heating Available
- Tankless Water Heater
Additional Features
- Energy-Efficient Insulation
- Covered Patio or Porch
Listing and Financial Details
- Legal Lot and Block 2 / 2
- Assessor Parcel Number 6108333001003.014
Community Details
Overview
- No Home Owners Association
Recreation
- Fishing
Map
Home Values in the Area
Average Home Value in this Area
Tax History
| Year | Tax Paid | Tax Assessment Tax Assessment Total Assessment is a certain percentage of the fair market value that is determined by local assessors to be the total taxable value of land and additions on the property. | Land | Improvement |
|---|---|---|---|---|
| 2024 | $1,872 | $56,720 | $18,500 | $38,220 |
| 2023 | $1,411 | $44,120 | $11,420 | $32,700 |
| 2022 | $1,334 | $41,800 | $0 | $0 |
| 2021 | $670 | $37,680 | $0 | $0 |
| 2020 | $475 | $14,400 | $0 | $0 |
| 2019 | $429 | $13,000 | $0 | $0 |
| 2018 | $0 | $0 | $0 | $0 |
Property History
| Date | Event | Price | List to Sale | Price per Sq Ft | Prior Sale |
|---|---|---|---|---|---|
| 11/23/2025 11/23/25 | Price Changed | $624,850 | 0.0% | $305 / Sq Ft | |
| 11/08/2025 11/08/25 | Price Changed | $624,900 | 0.0% | $305 / Sq Ft | |
| 11/04/2025 11/04/25 | Price Changed | $625,000 | -0.8% | $305 / Sq Ft | |
| 11/02/2025 11/02/25 | Price Changed | $629,900 | -1.1% | $307 / Sq Ft | |
| 11/01/2025 11/01/25 | Price Changed | $637,000 | -0.3% | $311 / Sq Ft | |
| 10/31/2025 10/31/25 | Price Changed | $639,000 | -0.2% | $312 / Sq Ft | |
| 10/26/2025 10/26/25 | Price Changed | $640,000 | -1.5% | $312 / Sq Ft | |
| 10/19/2025 10/19/25 | Price Changed | $649,750 | 0.0% | $317 / Sq Ft | |
| 10/17/2025 10/17/25 | Price Changed | $649,740 | 0.0% | $317 / Sq Ft | |
| 10/11/2025 10/11/25 | Price Changed | $649,750 | 0.0% | $317 / Sq Ft | |
| 10/04/2025 10/04/25 | Price Changed | $649,770 | 0.0% | $317 / Sq Ft | |
| 09/26/2025 09/26/25 | Price Changed | $649,780 | 0.0% | $317 / Sq Ft | |
| 09/21/2025 09/21/25 | Price Changed | $649,790 | 0.0% | $317 / Sq Ft | |
| 09/20/2025 09/20/25 | Price Changed | $649,800 | 0.0% | $317 / Sq Ft | |
| 09/14/2025 09/14/25 | Price Changed | $649,840 | 0.0% | $317 / Sq Ft | |
| 09/13/2025 09/13/25 | Price Changed | $649,850 | 0.0% | $317 / Sq Ft | |
| 09/06/2025 09/06/25 | Price Changed | $649,900 | 0.0% | $317 / Sq Ft | |
| 09/04/2025 09/04/25 | Price Changed | $649,930 | 0.0% | $317 / Sq Ft | |
| 08/31/2025 08/31/25 | Price Changed | $649,940 | 0.0% | $317 / Sq Ft | |
| 08/30/2025 08/30/25 | Price Changed | $649,949 | 0.0% | $317 / Sq Ft | |
| 08/28/2025 08/28/25 | Price Changed | $649,990 | 0.0% | $317 / Sq Ft | |
| 08/26/2025 08/26/25 | Price Changed | $650,000 | -3.7% | $317 / Sq Ft | |
| 08/23/2025 08/23/25 | Price Changed | $674,950 | 0.0% | $329 / Sq Ft | |
| 08/18/2025 08/18/25 | Price Changed | $674,970 | 0.0% | $329 / Sq Ft | |
| 08/17/2025 08/17/25 | Price Changed | $674,980 | 0.0% | $329 / Sq Ft | |
| 08/12/2025 08/12/25 | Price Changed | $674,999 | 0.0% | $329 / Sq Ft | |
| 08/11/2025 08/11/25 | Price Changed | $675,000 | 0.0% | $329 / Sq Ft | |
| 08/09/2025 08/09/25 | Price Changed | $675,100 | 0.0% | $329 / Sq Ft | |
| 07/31/2025 07/31/25 | For Sale | $675,000 | +31.1% | $329 / Sq Ft | |
| 01/26/2023 01/26/23 | Sold | $515,000 | -0.9% | $252 / Sq Ft | View Prior Sale |
| 01/18/2023 01/18/23 | Pending | -- | -- | -- | |
| 11/15/2022 11/15/22 | Price Changed | $519,900 | -5.3% | $254 / Sq Ft | |
| 11/03/2022 11/03/22 | Price Changed | $549,000 | -3.5% | $268 / Sq Ft | |
| 10/24/2022 10/24/22 | Price Changed | $569,000 | -3.4% | $278 / Sq Ft | |
| 10/05/2022 10/05/22 | For Sale | $589,000 | -- | $288 / Sq Ft |
Purchase History
| Date | Type | Sale Price | Title Company |
|---|---|---|---|
| Warranty Deed | $209,000 | None Listed On Document | |
| Warranty Deed | -- | None Listed On Document | |
| Warranty Deed | $515,000 | National Title |
Source: Baldwin REALTORS®
MLS Number: 383037
APN: 61-08-33-3-001-003.014
- 0 Cypress Lake Dr Unit 28 381446
- 326 Prestwick Ave
- 267 Cypress Lake Dr
- 3660 Prestwick Cir
- 254 Royal Dr
- 3695 Olde Park Rd
- 3658 Prestwick Cir
- 5634 Dee St Unit 28-30
- 3687 Olde Park Rd
- 20073 Dotson St Unit 10
- 20073 Dotson St Unit 7
- 20073 Dotson St
- 341 Olde Park Ct
- 3736 Cypress Point Dr Unit 305B
- 3730 Cypress Point Dr Unit 103A
- 0 William St Unit 386135
- 375 Plantation Ln Unit 5210
- 375 Plantation Ln Unit 5305
- 0 Oak Rd E Unit 373312
- 0 Oak Rd E Unit 658216
- 5492 Frith Ave
- 20095 Dotson St
- 20067 Franz St
- 20050 Oak Rd E
- 6194 State Highway 59 Unit R3
- 6194 Al-59 Unit ID1326542P
- 6194 Al-59 Unit ID1266519P
- 392 Winters Ave
- 447 Preston Way
- 3820 Borman Loop
- 3850 Borman Loop
- 390 Gemini St
- 6061 Colonial Pkwy
- 21300 Cotton Creek Dr
- 4962 Thorp Way
- 19000 Oak Rd W
- 7014 Shallow Brook Ct
- 4299 Montague Dr
- 7063 Abigail St
- 335 E Canal Dr Unit B






