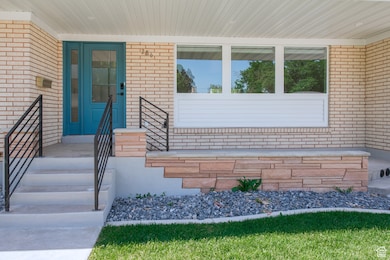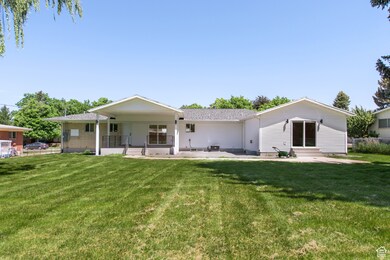286 E 870 N Logan, UT 84321
Adams NeighborhoodEstimated payment $3,612/month
Highlights
- Second Kitchen
- 0.36 Acre Lot
- Rambler Architecture
- Adams Elementary School Rated A-
- Mature Trees
- No HOA
About This Home
This fully remodeled home offers a rare blend of modern comfort, thoughtful design, and quality craftsmanship-inside and out. The exterior boasts brand-new concrete driveways, fresh sod with an automatic sprinkler system, decorative concrete curbing, new landscape rock, and a curbed garden area. Inside, the home has been taken down to the studs and completely reimagined. Nearly all interior walls were removed to create a more functional layout, including reconfigured bedrooms and bathrooms. The upgraded electrical service supports today's energy demands, while new LVP flooring runs throughout the home, complemented by cozy carpeted bedrooms. Downstairs, a fully finished basement offers a complete second living space, ideal for multi-generational living or rental income. It includes two bedrooms, a full bathroom, a full kitchen with custom cabinets and appliances, a walk-in pantry, laundry hookups, and a private entrance with a separate doorbell and locking door.
Home Details
Home Type
- Single Family
Est. Annual Taxes
- $2,467
Year Built
- Built in 1962
Lot Details
- 0.36 Acre Lot
- Lot Dimensions are 106.0x148.0x106.0
- Cul-De-Sac
- Partially Fenced Property
- Landscaped
- Sprinkler System
- Mature Trees
- Property is zoned Single-Family
Parking
- 2 Car Attached Garage
- 3 Open Parking Spaces
Home Design
- Rambler Architecture
- Brick Exterior Construction
- Asphalt
Interior Spaces
- 3,884 Sq Ft Home
- 2-Story Property
- Double Pane Windows
- Sliding Doors
- Carpet
- Electric Dryer Hookup
Kitchen
- Second Kitchen
- Walk-In Pantry
- Free-Standing Range
- Range Hood
- Disposal
Bedrooms and Bathrooms
- 5 Bedrooms | 3 Main Level Bedrooms
- Walk-In Closet
- In-Law or Guest Suite
Basement
- Basement Fills Entire Space Under The House
- Exterior Basement Entry
Outdoor Features
- Porch
Schools
- Adams Elementary School
- Mt Logan Middle School
- Logan High School
Utilities
- Forced Air Heating and Cooling System
- Natural Gas Connected
Community Details
- No Home Owners Association
- Tingey Subd Subdivision
Listing and Financial Details
- Assessor Parcel Number 05-022-0015
Map
Home Values in the Area
Average Home Value in this Area
Property History
| Date | Event | Price | Change | Sq Ft Price |
|---|---|---|---|---|
| 09/03/2025 09/03/25 | Pending | -- | -- | -- |
| 07/21/2025 07/21/25 | Price Changed | $645,000 | -7.2% | $166 / Sq Ft |
| 06/04/2025 06/04/25 | For Sale | $695,000 | -- | $179 / Sq Ft |
Source: UtahRealEstate.com
MLS Number: 2089492







