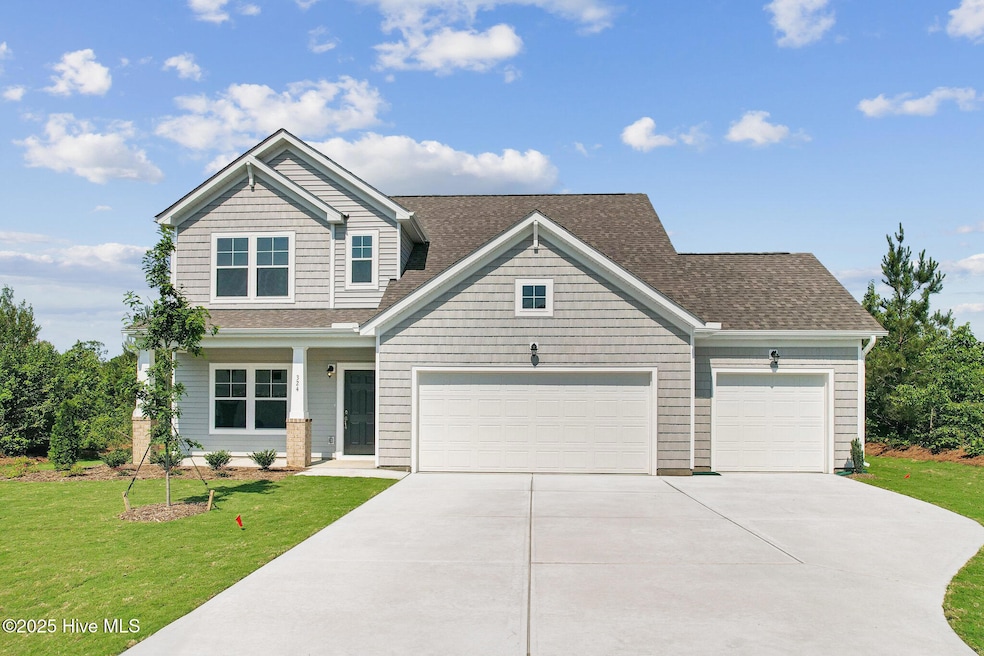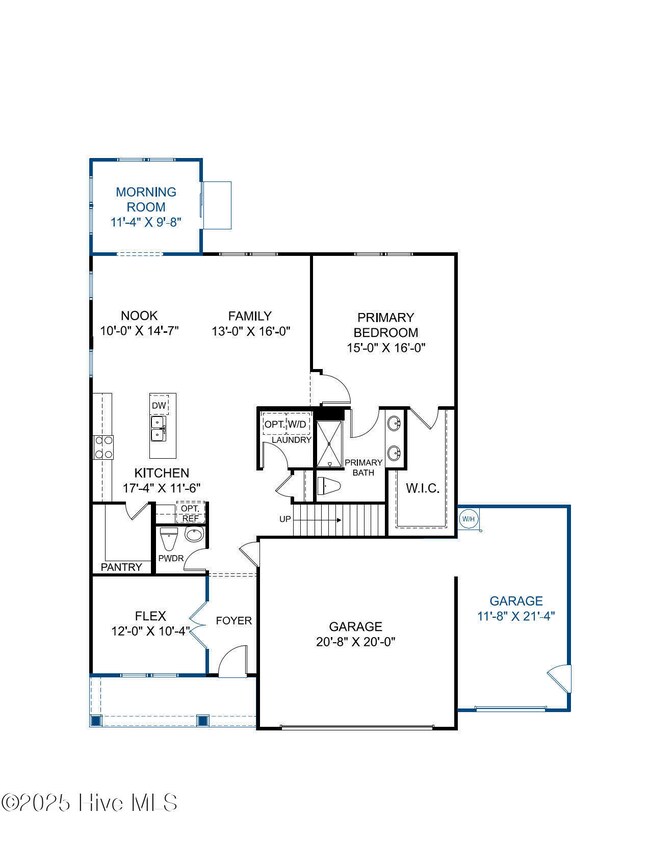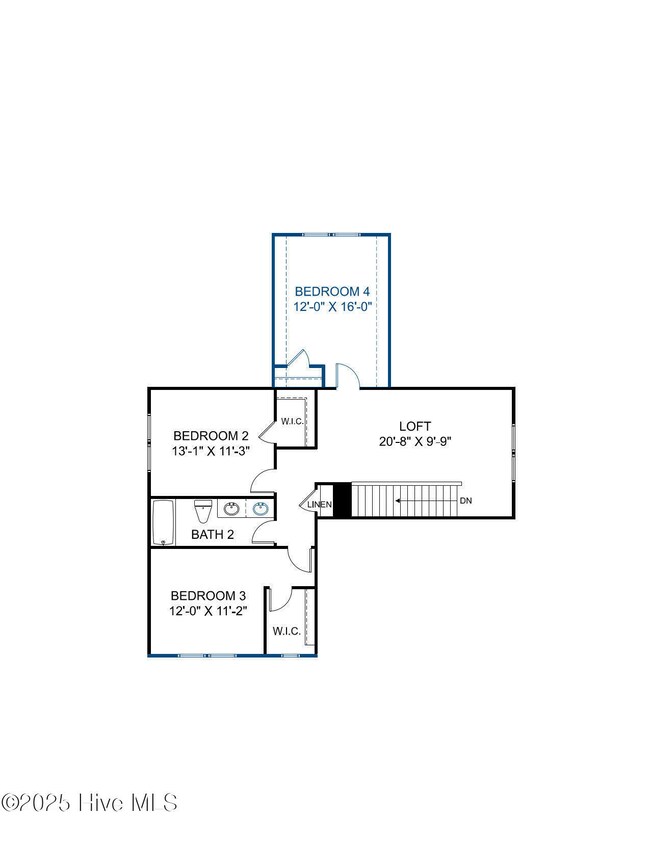286 Enfield Dr Carthage, NC 28327
Estimated payment $2,862/month
Total Views
2,221
4
Beds
3
Baths
2,547
Sq Ft
$181
Price per Sq Ft
Highlights
- Breakfast Area or Nook
- Laundry Room
- Kitchen Island
- New Century Middle School Rated 9+
- Tile Flooring
- Walk-in Shower
About This Home
Maxwell Craftsman A - Home is not yet built, list price includes structural and design options.
Co-Listing Agent
Kathy Young
D.R. Horton, Inc. License #249403
Home Details
Home Type
- Single Family
Year Built
- Built in 2025
Lot Details
- Property is zoned N/A
Parking
- 3
Home Design
- Shingle Roof
- Vinyl Siding
Interior Spaces
- Walk-in Shower
- 2-Story Property
- Combination Dining and Living Room
- Laundry Room
Kitchen
- Breakfast Area or Nook
- Electric Oven
- Built-In Microwave
- Dishwasher
- Kitchen Island
Flooring
- Tile
- Luxury Vinyl Plank Tile
Schools
- Sandhills Farm Life Elementary School
- Union Pines High School
Utilities
- Heating Available
- Electric Water Heater
Listing and Financial Details
- Tax Lot 123
Map
Create a Home Valuation Report for This Property
The Home Valuation Report is an in-depth analysis detailing your home's value as well as a comparison with similar homes in the area
Home Values in the Area
Average Home Value in this Area
Property History
| Date | Event | Price | List to Sale | Price per Sq Ft |
|---|---|---|---|---|
| 12/12/2025 12/12/25 | Off Market | $461,600 | -- | -- |
| 10/23/2025 10/23/25 | Pending | -- | -- | -- |
| 10/23/2025 10/23/25 | Price Changed | $461,600 | -0.1% | $181 / Sq Ft |
| 08/28/2025 08/28/25 | For Sale | $462,250 | -- | $181 / Sq Ft |
Source: Hive MLS
Source: Hive MLS
MLS Number: 100527590
Nearby Homes
- 302 Enfield Dr
- 298 Enfield Dr
- 278 Enfield Dr
- 354 Enfield Dr
- 268 Enfield Dr
- 282 Enfield Dr
- 279 Enfield Dr
- 283 Enfield Dr
- 291 Enfield Dr
- 287 Enfield Dr
- 131 Enfield Dr
- 446 Bassett Ln
- 128 P142
- 4 US 15-501
- 2345 Vass-Carthage Rd
- 350 Robert Place
- 350 Brinkley Rd
- 205 Acorn Knoll Dr
- 530 Little River Farm Blvd Unit 105 D
- 230 Pacer Ln



