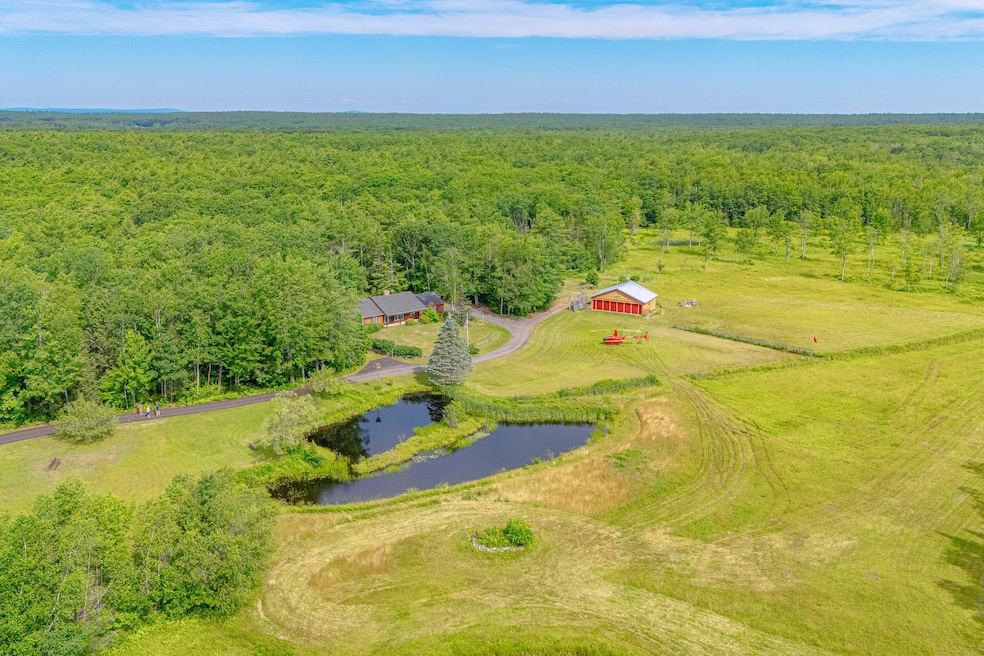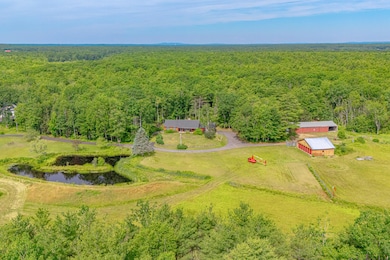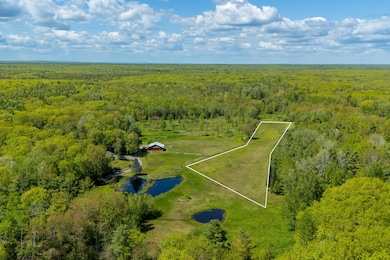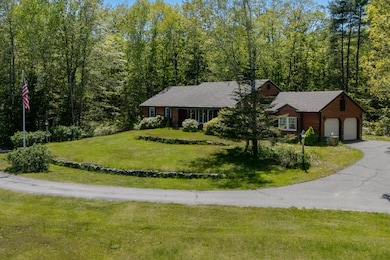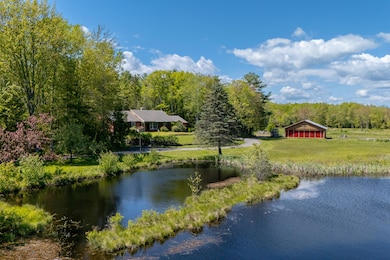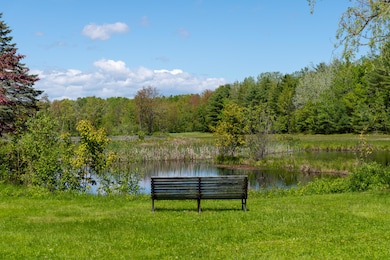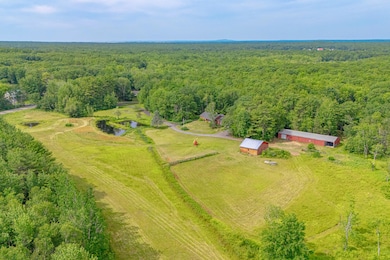286 Goose Rocks Rd Kennebunkport, ME 04046
Estimated payment $20,907/month
Highlights
- Public Beach
- Scenic Views
- Farm
- Kennebunk High School Rated 9+
- 34.61 Acre Lot
- Ranch Style House
About This Home
Legacy Estate with One of Southern Maine's Only Private Airstrips, 3 Scenic Ponds, Expansive Views, Near Goose Rocks Beach! Offered for the first time in over 100 years, this extraordinary multi-generational estate presents a once-in-a-lifetime opportunity to own one of the most unique properties in Southern Maine. Set on a peaceful rise with sweeping views, this rare offering is just minutes from Goose Rocks Beach, providing the perfect mix of privacy, natural beauty, and coastal access. Aviation enthusiasts take note: This property features one of only two private, FAA-regulated airstrips in Kennebunkport, and one of very few in all of Southern Maine. The 200 x 1,000 turf runway offers direct, private access to the skies, making this a dream home base for pilots seeking both convenience and accessibility. The land itself is equally exceptional, encompassing rolling open fields, mature trees, and three ponds. Whether for recreation, reflection, or future possibilities, the landscape invites you to explore and enjoy the outdoors. The 1,800 sq ft home offers 3 bedrooms, 2 baths, an attached two-car garage, and scenic views of the outdoors.. A large barn/oversized outbuilding, and a dedicated airplane hangar offer ample space for hobbies, equipment, or expansion. A surveyed 4-acre dividable parcel with frontage on Whitten Hill Road enhances the value and flexibility of the property, ideal for extended family, a guest residence, or future development. This is more than a home, it's a private retreat, a pilot's haven, and a true Maine legacy. Private showings available by appointment.
Home Details
Home Type
- Single Family
Est. Annual Taxes
- $3,733
Year Built
- Built in 1989
Lot Details
- 34.61 Acre Lot
- Public Beach
- Level Lot
- Open Lot
- Property is zoned Farm & Forest
Parking
- 2 Car Attached Garage
- Driveway
Home Design
- Ranch Style House
- Concrete Foundation
- Slab Foundation
- Wood Frame Construction
- Composition Roof
- Metal Roof
- Wood Siding
- Clap Board Siding
- Concrete Perimeter Foundation
- Clapboard
Interior Spaces
- 1,721 Sq Ft Home
- 1 Fireplace
- Living Room
- Dining Room
- Sun or Florida Room
- Wood Flooring
- Scenic Vista Views
Kitchen
- Breakfast Area or Nook
- Electric Range
- Stove
- Dishwasher
Bedrooms and Bathrooms
- 3 Bedrooms
- En-Suite Primary Bedroom
- 2 Full Bathrooms
- Bathtub
- Shower Only
Laundry
- Laundry Room
- Laundry on main level
- Dryer
- Washer
Basement
- Walk-Out Basement
- Basement Fills Entire Space Under The House
- Interior Basement Entry
Farming
- Farm
- Agricultural
- Pasture
Utilities
- No Cooling
- Heating System Uses Oil
- Baseboard Heating
- Hot Water Heating System
- Natural Gas Not Available
- Well
- Electric Water Heater
- Private Sewer
- Internet Available
Community Details
- No Home Owners Association
Listing and Financial Details
- Legal Lot and Block 1 / 1
- Assessor Parcel Number KENP-000026-000001-000001
Map
Home Values in the Area
Average Home Value in this Area
Tax History
| Year | Tax Paid | Tax Assessment Tax Assessment Total Assessment is a certain percentage of the fair market value that is determined by local assessors to be the total taxable value of land and additions on the property. | Land | Improvement |
|---|---|---|---|---|
| 2024 | $3,934 | $605,300 | $299,400 | $305,900 |
| 2023 | $3,783 | $605,300 | $299,400 | $305,900 |
| 2022 | $3,618 | $603,000 | $299,400 | $303,600 |
| 2021 | $3,261 | $365,700 | $122,600 | $243,100 |
| 2020 | $1,895 | $365,700 | $122,600 | $243,100 |
| 2019 | $1,895 | $365,700 | $0 | $0 |
| 2018 | $1,895 | $365,700 | $122,600 | $243,100 |
| 2017 | $3,182 | $365,700 | $122,600 | $243,100 |
| 2016 | $3,028 | $365,700 | $122,600 | $243,100 |
| 2015 | $2,693 | $365,700 | $122,600 | $243,100 |
| 2014 | $2,790 | $365,700 | $122,600 | $243,100 |
Property History
| Date | Event | Price | List to Sale | Price per Sq Ft |
|---|---|---|---|---|
| 10/17/2025 10/17/25 | Price Changed | $3,900,000 | -6.3% | $2,266 / Sq Ft |
| 08/29/2025 08/29/25 | Price Changed | $4,160,000 | -16.8% | $2,417 / Sq Ft |
| 08/05/2025 08/05/25 | For Sale | $5,000,000 | -- | $2,905 / Sq Ft |
Purchase History
| Date | Type | Sale Price | Title Company |
|---|---|---|---|
| Personal Reps Deed | $3,800 | -- | |
| Personal Reps Deed | -- | -- | |
| Personal Reps Deed | -- | -- | |
| Interfamily Deed Transfer | -- | -- | |
| Interfamily Deed Transfer | -- | -- | |
| Interfamily Deed Transfer | -- | -- | |
| Warranty Deed | -- | -- | |
| Warranty Deed | -- | -- | |
| Warranty Deed | -- | -- | |
| Warranty Deed | -- | -- | |
| Warranty Deed | -- | -- |
Source: Maine Listings
MLS Number: 1633125
APN: KENP-000026-000001-000001
- 0 Oak Ridge Rd
- Lot 11 Prospect Reserve Way
- Lot 9 Prospect Reserve Way
- Lot 1 Prospect Reserve Way
- Lot 5 Prospect Reserve Way
- 20 Stone Rd
- Lot 4 Prospect Reserve Way
- 245 Arundel Rd
- 0 Cole Benson Rd
- 32 Beaver Pond Rd
- TBD Arundel Rd
- 11 Acorn Ave
- 442 Kings Hwy
- 373 Guinea Rd
- 40 Wildwood Ave
- 0 Campbell Ln Unit 1630141
- 12 Forest Dr
- 13 Forest Dr
- 2 Forest Dr
- 14 Forest Dr
- 11 Folsom Dr Unit 11 Folsom Drive
- 16 Dragonfly Ln Unit B
- 53 Beach Ave
- 13 Atlantic Ave Unit 2
- 8 Raymond St Unit 201
- 5 Oceanview Rd
- 11 Lower Beach Rd
- 241 Alfred St Unit 10
- 111 Summer St Unit 3
- 28 Miller Ave Unit 2
- 110 Graham St Unit 110GrahamStreet2ndfl
- 108 Pool St Unit 3A
- 107 May St Unit 107 May St Apt 2
- 94 Graham St Unit 301
- 87 Pool St Unit 301
- 8 Eddy Ave
- 10 Clifford St Unit 2
- 1 Summer St
- 264 Elm St Unit 1
- 264 Elm St Unit 1
