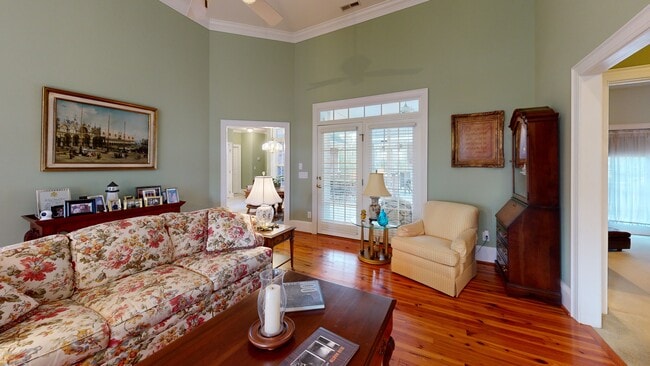
286 Gooseneck Rd E Rocky Point, NC 28457
Estimated payment $2,781/month
Highlights
- Deeded Waterfront Access Rights
- Deck
- Wood Flooring
- Boat Ramp
- Wooded Lot
- Outdoor Kitchen
About This Home
Located on a private wooded home site in the highly sought after waterfront community of Swann Plantation! This custom built home has 3 bedrooms 2 full baths, 3 car garage spaces, and an amazing outdoor kitchen with a fireplace! The outdoor kitchen is the highlight of the home with a cooktop, nice counter space and TV ready to enjoy the NC weather. The split floor plan offers great entertaining space and privacy! As you enter the home, there is a large living room, dining room on the left. On the right, there are two bed rooms with a shared bath. The kitchen has updated countertops and a breakfast nook overlooking the back yard. The primary is in the back of the home adding for more privacy. There is a heated and cooled home office, behind the main garage! Great for working from home or a future workshop! This property also has a 2 car garage connected to the main part of the home and a single car garage for yard tools, trailers or boats. The community has no HOA so boats and trailers are allowed! A special feature is a deeded access to the boat ramp in the community directly on the Cape Fear River! Enjoy afternoon boat rides with the family or fishing with your friends with out fighting the public ramps! Close to I-40, Wilmington and the airport!
Home Details
Home Type
- Single Family
Est. Annual Taxes
- $2,516
Year Built
- Built in 1998
Lot Details
- 0.37 Acre Lot
- Irrigation
- Wooded Lot
- Property is zoned R20
Home Design
- Brick Exterior Construction
- Brick Foundation
- Block Foundation
- Wood Frame Construction
- Architectural Shingle Roof
- Vinyl Siding
- Stick Built Home
Interior Spaces
- 1,917 Sq Ft Home
- 1-Story Property
- Ceiling Fan
- 2 Fireplaces
- Blinds
- Combination Dining and Living Room
- Basement
- Crawl Space
- Attic Floors
- Washer and Dryer Hookup
Kitchen
- Breakfast Area or Nook
- Range
- Dishwasher
- Kitchen Island
Flooring
- Wood
- Carpet
Bedrooms and Bathrooms
- 3 Bedrooms
- 2 Full Bathrooms
- Walk-in Shower
Parking
- 2 Car Attached Garage
- Lighted Parking
- Side Facing Garage
- Garage Door Opener
- Driveway
- Additional Parking
- Off-Street Parking
- Assigned Parking
Outdoor Features
- Deeded Waterfront Access Rights
- Deep Water Access
- Boat Ramp
- Deck
- Covered Patio or Porch
- Outdoor Kitchen
Schools
- Cape Fear Elementary And Middle School
- Heide Trask High School
Utilities
- Forced Air Heating System
- Heat Pump System
- Electric Water Heater
Community Details
- No Home Owners Association
- Swann Plantation Subdivision
Listing and Financial Details
- Assessor Parcel Number 3223-80-1253-0000
Map
Home Values in the Area
Average Home Value in this Area
Property History
| Date | Event | Price | Change | Sq Ft Price |
|---|---|---|---|---|
| 09/25/2025 09/25/25 | Price Changed | $484,900 | -1.0% | $253 / Sq Ft |
| 09/02/2025 09/02/25 | Price Changed | $489,900 | -2.0% | $256 / Sq Ft |
| 07/02/2025 07/02/25 | For Sale | $499,900 | 0.0% | $261 / Sq Ft |
| 05/02/2025 05/02/25 | Pending | -- | -- | -- |
| 01/28/2025 01/28/25 | For Sale | $499,900 | -- | $261 / Sq Ft |
About the Listing Agent

Rob is a native "Wilmingtonian" and enjoys everything that Wilmington has to offer. He has worked in customer service and sales prior to joining the team and brings that same mindset to helping his clients. Rob graduated from UNC-Wilmington with a degree in Communication Studies. When not in the office or working with clients, you will find him somewhere outdoors either boating, hunting, or spending time with his dog. He is also actively involved with Ducks Unlimited here in the Wilmington
Rob's Other Listings
Source: Hive MLS
MLS Number: 100485688
- 117 Highway & Oaks Plantation
- 102 Autumn Ct
- 101 Spring Chase Ln
- 101 E Pointe Rd
- 110 E Pointe Rd
- 106 Summit Ridge Dr
- 0 Carver Dr
- Lot 3 Carver Dr
- Lot 2 Carver Dr
- 115 Remington Rd
- 6505 Boatway Ct
- 111 Dreyton Hall Ct
- 3 Castle Farms Rd
- 11215 U S 117
- 2 Castle Farms Rd
- 113 Lightwood Knot Rd
- 118 Dreyton Hall Ct
- 120 Dreyton Hall Ct
- 3637 Lynn Ave
- 87 Strut Way
- 330 Gooseneck Rd E Unit 1A
- 2956 Ember Brook Ct
- 14 Creekstone Ln
- 4605 Sidbury Crossing Dr
- 5919 Sidbury Rd
- 6302 Fescue Rd
- 4413 Cohan Cir
- 54 Nixon Ave
- 3119 Enterprise Dr
- 4415 Bridgeport Dr
- 3016 Weatherby Ct
- 2620 Northchase Pkwy SE
- 4312 Watson Dr
- 102 Ritter Dr
- 2589 Alvernia Dr Unit 1
- 2917 Ember Brook Ct
- 2984 Ember Brook Ct
- 832 Delta Ct
- 2529 Down Stream Ln
- 25 Winterberry Ln





