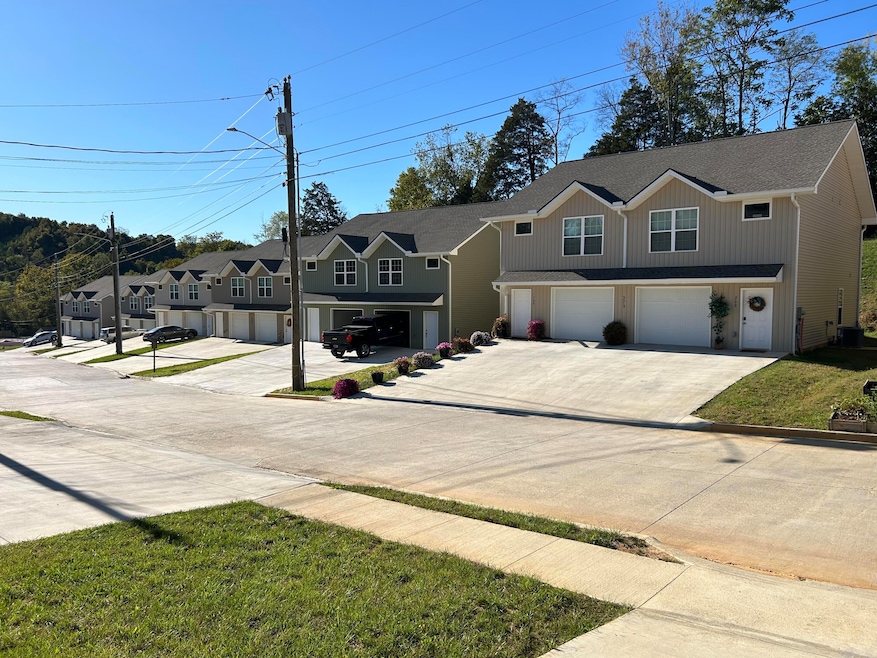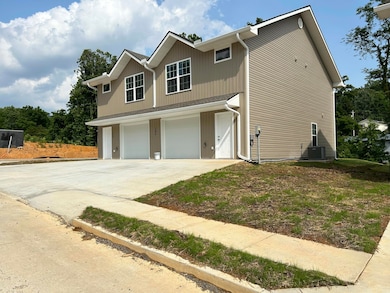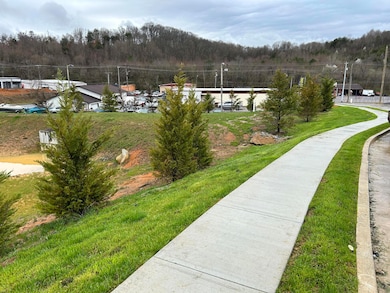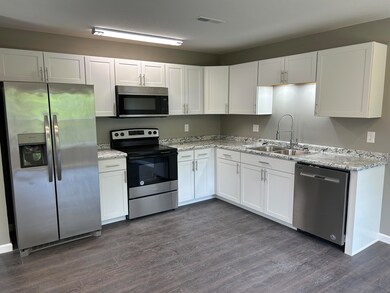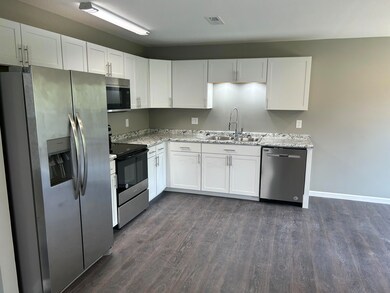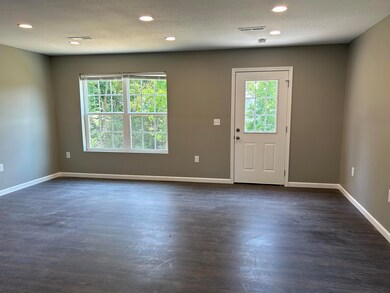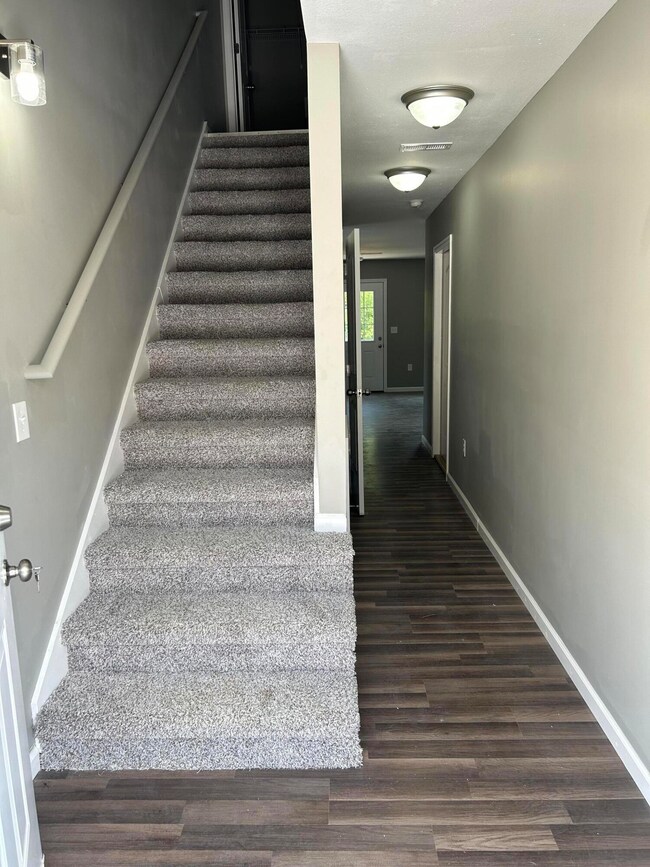286 Keswick Dr Morristown, TN 37813
3
Beds
2.5
Baths
1,300
Sq Ft
4,356
Sq Ft Lot
Highlights
- New Construction
- Laundry Room
- Central Heating and Cooling System
- 1 Car Attached Garage
About This Home
3 bed 2.5 bath Townhouse with Garage
Available now
New community in Morristown city limits close to Hwy 160 Open floor plan, recessed lighting, Stainless steel appliances, Built in microwave Large master suite, walk in closet.
Great Neighbors, Street lights, Lawn maintenance included.
Townhouse Details
Home Type
- Townhome
Year Built
- Built in 2023 | New Construction
Lot Details
- 4,356 Sq Ft Lot
Parking
- 1 Car Attached Garage
Interior Spaces
- 1,300 Sq Ft Home
- 2-Story Property
- Laundry Room
Kitchen
- Microwave
- Dishwasher
Bedrooms and Bathrooms
- 3 Bedrooms
Schools
- Hillcrest Elementary School
- Meadowview Middle School
- East High School
Utilities
- Central Heating and Cooling System
- Heat Pump System
- Electric Water Heater
Listing and Financial Details
- Property Available on 11/26/25
- The owner pays for common area maintenance, exterior maintenance, grounds care, HVAC maintenance, insurance, repairs, snow removal, sewer, taxes, trash collection
- Assessor Parcel Number 1
Map
Source: Lakeway Area Association of REALTORS®
MLS Number: 709741
Nearby Homes
- 108 Annie Ln
- 109 Annie Ln
- 98 Geneva Ln
- Lot 99 Geneva Ln
- Lot 100 Geneva Ln
- Lot 101 Geneva Ln
- 816 Choctaw St
- 819 Choctaw St
- 704 Brown Ave
- 0 Joe Hall Rd Unit 703714
- 305-365 Barkley Landing Dr
- 000 Bacon Ln
- 1205 Ledford Ave
- 712 Williams St
- 702 Rutledge Ave
- 1200 Liberty Hall Dr
- 915 Forgey Ave
- 811 Crescent St
- 715 Lincoln Ave
- 900 Baird Ave
- 252 Keswick Dr
- 169 Barkley Landing Dr
- 450 Barkley Landing Dr Unit 432-4
- 450 Barkley Landing Dr Unit 205-10
- 450 Barkley Landing Dr Unit 456-6
- 731 Cave St Unit 731
- 1955 Collegewood Dr
- 1332 W Andrew Johnson Hwy
- 2749 River Rock Dr
- 133 Guzman Ct
- 557 Cliff St
- 2215 Buffalo Trail
- 1508 Taft St
- 1510 Taft St
- 2450 Brights Pike
- 3166 Bridgewater Blvd
- 5055 Cottonseed Way
- 2862 Scenic Lake Cir
- 1202 Deer Ln Unit 1202 -No pets allowed
- 930-940 E Ellis St
