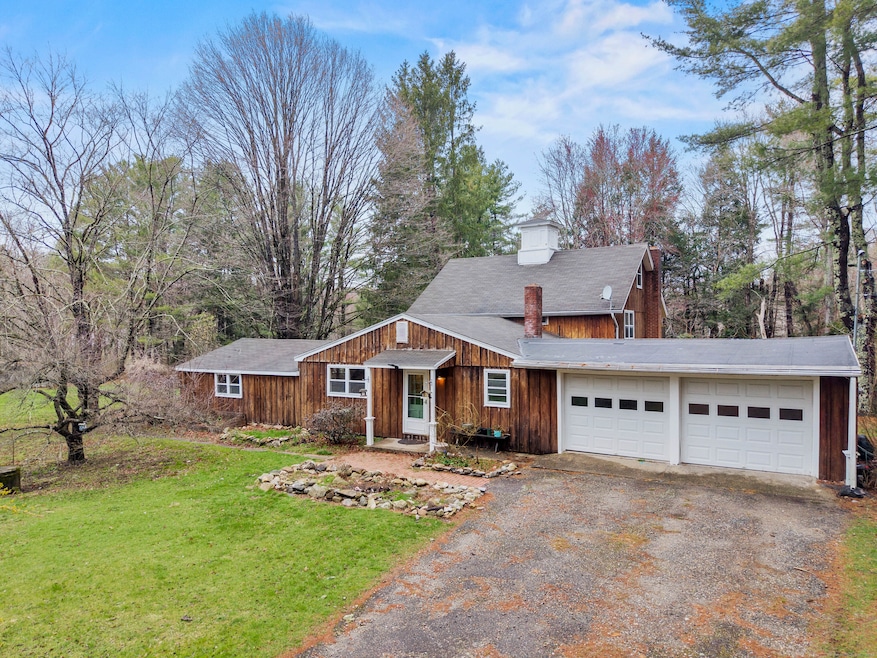
286 Mansfield Rd Ashford, CT 06278
Highlights
- Waterfront
- 2.86 Acre Lot
- Partially Wooded Lot
- E.O. Smith High School Rated A-
- Colonial Architecture
- Finished Attic
About This Home
As of May 2025Charming Country Retreat in Ashford! This beautifully converted barn blends colonial character with modern comfort. Featuring 3 beds, 2 baths, an open layout, hardwood floors, and exposed beams, it's perfect for both quiet living and entertaining. Enjoy a bright kitchen, loft office, and finished attic for extra space. The primary suite includes a Jack & Jill bath, and the backyard offers room to relax with a peaceful pond view. Tucked away on a quiet road, yet close to schools, parks, and commuter routes-with a 2-car garage and plenty of storage. A rare find-schedule your showing today!
Last Agent to Sell the Property
Zien Perry
William Raveis Real Estate License #RES.0832156 Listed on: 04/04/2025
Home Details
Home Type
- Single Family
Est. Annual Taxes
- $6,275
Year Built
- Built in 1967
Lot Details
- 2.86 Acre Lot
- Waterfront
- Partially Wooded Lot
- Property is zoned RA
Home Design
- Colonial Architecture
- Contemporary Architecture
- Concrete Foundation
- Frame Construction
- Asphalt Shingled Roof
- Wood Siding
Interior Spaces
- 2,904 Sq Ft Home
- 1 Fireplace
- Bonus Room
Kitchen
- Oven or Range
- Range Hood
- Microwave
- Dishwasher
Bedrooms and Bathrooms
- 3 Bedrooms
- 2 Full Bathrooms
Laundry
- Laundry on main level
- Dryer
- Washer
Attic
- Walkup Attic
- Finished Attic
Parking
- 2 Car Garage
- Automatic Garage Door Opener
Outdoor Features
- Shed
Schools
- Region 19 High School
Utilities
- Radiator
- Baseboard Heating
- Heating System Uses Kerosene
- Power Generator
- Private Company Owned Well
- Fuel Tank Located in Garage
- Cable TV Available
Listing and Financial Details
- Assessor Parcel Number 1670857
Ownership History
Purchase Details
Home Financials for this Owner
Home Financials are based on the most recent Mortgage that was taken out on this home.Purchase Details
Home Financials for this Owner
Home Financials are based on the most recent Mortgage that was taken out on this home.Purchase Details
Home Financials for this Owner
Home Financials are based on the most recent Mortgage that was taken out on this home.Similar Homes in the area
Home Values in the Area
Average Home Value in this Area
Purchase History
| Date | Type | Sale Price | Title Company |
|---|---|---|---|
| Warranty Deed | $411,000 | None Available | |
| Warranty Deed | $411,000 | None Available | |
| Warranty Deed | $350,000 | None Available | |
| Warranty Deed | $350,000 | None Available | |
| Warranty Deed | $280,000 | -- | |
| Warranty Deed | $280,000 | -- |
Mortgage History
| Date | Status | Loan Amount | Loan Type |
|---|---|---|---|
| Open | $390,450 | Purchase Money Mortgage | |
| Closed | $390,450 | Purchase Money Mortgage | |
| Previous Owner | $358,585 | Purchase Money Mortgage | |
| Previous Owner | $182,160 | Balloon | |
| Previous Owner | $12,000 | No Value Available | |
| Previous Owner | $195,000 | No Value Available | |
| Previous Owner | $180,000 | Purchase Money Mortgage |
Property History
| Date | Event | Price | Change | Sq Ft Price |
|---|---|---|---|---|
| 05/23/2025 05/23/25 | Sold | $411,000 | +2.8% | $142 / Sq Ft |
| 05/17/2025 05/17/25 | Pending | -- | -- | -- |
| 04/17/2025 04/17/25 | For Sale | $399,900 | -- | $138 / Sq Ft |
Tax History Compared to Growth
Tax History
| Year | Tax Paid | Tax Assessment Tax Assessment Total Assessment is a certain percentage of the fair market value that is determined by local assessors to be the total taxable value of land and additions on the property. | Land | Improvement |
|---|---|---|---|---|
| 2025 | $6,644 | $182,630 | $45,290 | $137,340 |
| 2024 | $6,275 | $182,630 | $45,290 | $137,340 |
| 2023 | $6,043 | $182,630 | $45,290 | $137,340 |
| 2022 | $5,893 | $182,630 | $45,290 | $137,340 |
| 2021 | $5,663 | $155,700 | $43,700 | $112,000 |
| 2020 | $5,736 | $155,700 | $43,700 | $112,000 |
| 2019 | $5,521 | $155,700 | $43,700 | $112,000 |
| 2018 | $5,414 | $155,700 | $43,700 | $112,000 |
| 2017 | $5,351 | $155,700 | $43,700 | $112,000 |
| 2016 | $4,966 | $153,400 | $53,900 | $99,500 |
| 2015 | $5,056 | $153,400 | $53,900 | $99,500 |
| 2014 | $4,933 | $153,400 | $53,900 | $99,500 |
Agents Affiliated with this Home
-
Z
Seller's Agent in 2025
Zien Perry
William Raveis Real Estate
-
Linda Byrne

Buyer's Agent in 2025
Linda Byrne
Gateway Real Estate
(860) 231-2600
1 in this area
24 Total Sales
Map
Source: SmartMLS
MLS Number: 24088140
APN: ASHF-000045-A000000-000008
- 94 Mansfield Rd
- 90-94 & 93 Upton Rd
- 66 Bebbington Rd
- 16 North Rd
- 16 Miller Farms Rd
- 115 North Rd
- 119 Brookside Ln
- 187 Chaplin Rd
- 189 Chaplin Rd
- 8 Boulder Ln
- 192 Palmer Rd
- 47 Elizabeth Rd
- 422 Zaicek Rd
- 0 Seckar Rd Unit 24034213
- 52 Singleton Rd
- 54 Seckar Rd
- 31 Phillip Dr
- 5 Chaplin St
- 368 Warrenville Rd
- 46 Mulberry Rd
