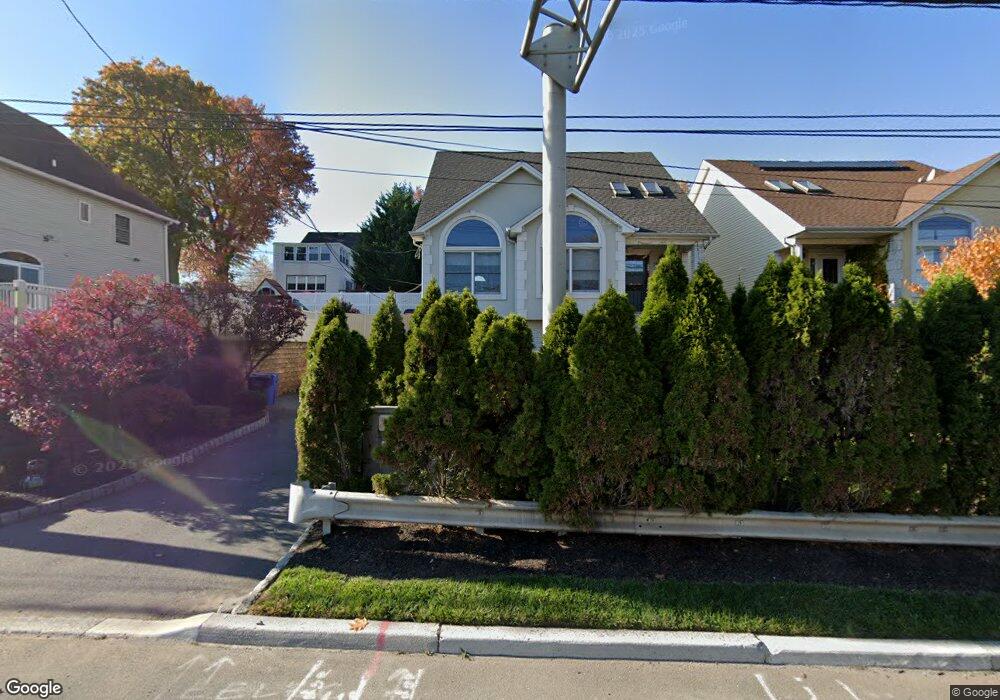286 Meadow Road (Rt17 Serv) Rutherford Boro, NJ 07070
4
Beds
3
Baths
--
Sq Ft
--
Built
About This Home
This home is located at 286 Meadow Road (Rt17 Serv), Rutherford Boro, NJ 07070. 286 Meadow Road (Rt17 Serv) is a home located in Bergen County with nearby schools including Rutherford High School, Montessori School of East Rutherford, and The Meadows School.
Create a Home Valuation Report for This Property
The Home Valuation Report is an in-depth analysis detailing your home's value as well as a comparison with similar homes in the area
Home Values in the Area
Average Home Value in this Area
Tax History Compared to Growth
Map
Nearby Homes
- 33 Elycroft Pkwy
- 227 Eastern Way
- 195 Sylvan St
- 222 Ridge Rd
- 158 Mountain Way
- 130 Orient Way Unit 3D
- 73 Addison Ave
- 114 Orient Way
- 103 Sylvan St
- 725 2nd Ave
- 545 Lake Ave
- 482 6th Ave
- 86 Wheaton Place
- 640 New York Ave
- 611 New York Ave
- 217 Mountain Way
- 15 E Pierrepont Ave
- 50 Orient Way
- 571 New York Ave
- 27-39 Jackson
- 286 Meadow Rd
- 77 Nevins St
- 284 New Jersey 17
- 53 Elycroft Pkwy
- 59 Elycroft Pkwy
- 75 Elycroft Pkwy
- 49 Elycroft Pkwy
- 280 New Jersey 17
- 47 Elycroft Pkwy
- 286 New Jersey 17
- 82 Nevins St
- 45 Elycroft Pkwy
- 86 Nevins St
- 270 New Jersey 17
- 270 Meadow Rd
- 59 Nevins St
- 81 Elycroft Pkwy
- 43 Elycroft Pkwy
- 72 Elycroft Pkwy
- 68 Elycroft Pkwy
