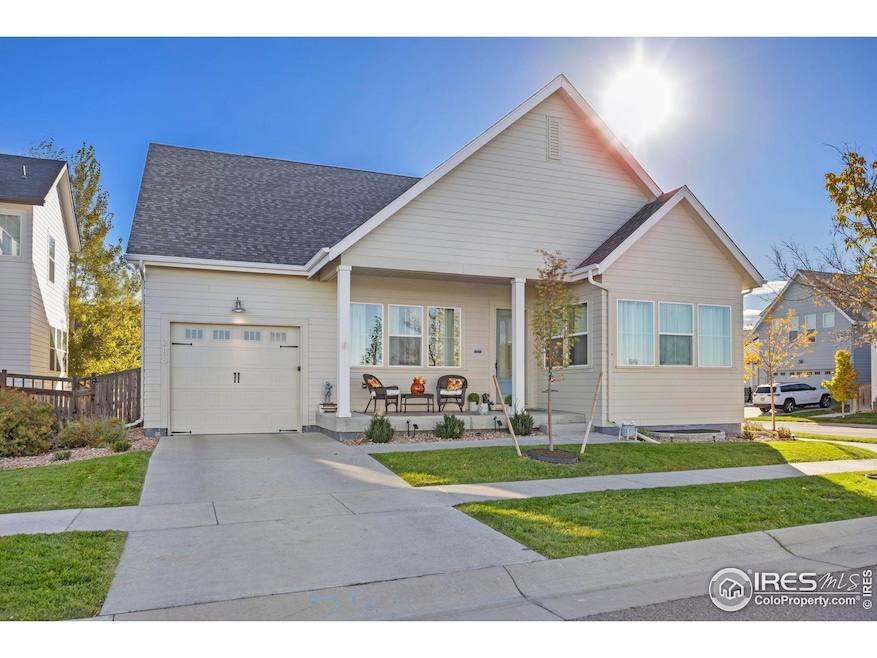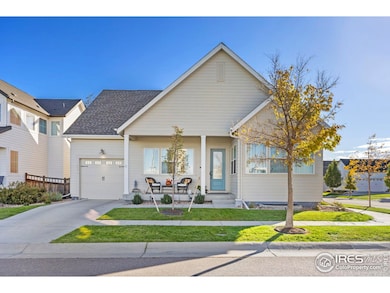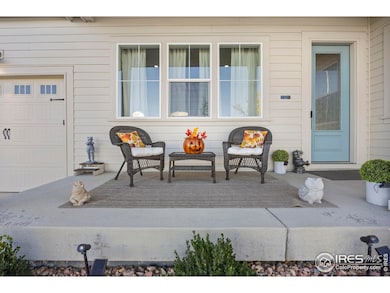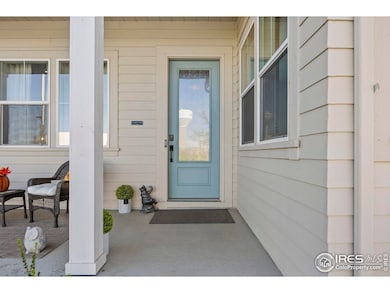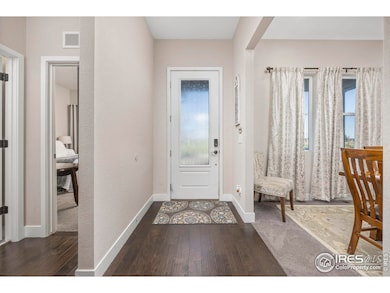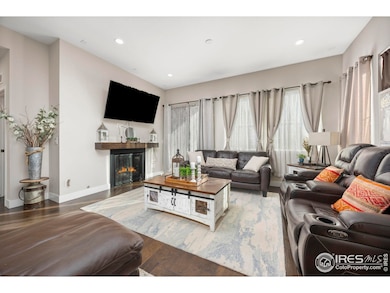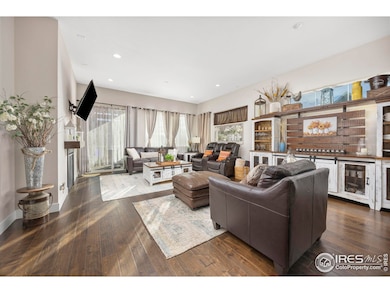
286 Mt Elbert St Brighton, CO 80601
Estimated payment $3,361/month
Highlights
- Fitness Center
- Clubhouse
- Corner Lot
- Mountain View
- Deck
- Community Pool
About This Home
Cozy and inviting, this 3-bedroom, 2-bath ranch in Brighton Crossings with a 2-car garage offers the perfect blend of open-concept living and intentional privacy. The spacious living and dining areas flow seamlessly for easy entertaining, while the primary suite is set apart and features a 5-piece bath and double sliding doors opening directly to the back deck. The main living area connects effortlessly to the backyard, perfect for relaxing by the fire pit or tending to the raised garden beds. The home includes a 2-car tandem garage with both street and alley access, plus an unfinished basement offering room to expand or generous storage. Brighton Crossings residents enjoy fantastic amenities including pools, fitness centers, parks, trails, dog park, splash pad, and Venture community center. Facing a park with mountain views and just minutes from shopping, dining, and I-76, this home beautifully combines comfort, convenience, and community living.
Home Details
Home Type
- Single Family
Est. Annual Taxes
- $6,041
Year Built
- Built in 2017
Lot Details
- 7,284 Sq Ft Lot
- West Facing Home
- Fenced
- Corner Lot
- Sprinkler System
HOA Fees
- $112 Monthly HOA Fees
Parking
- 2 Car Attached Garage
- Tandem Parking
- Garage Door Opener
- Drive Through
Home Design
- Wood Frame Construction
- Composition Roof
Interior Spaces
- 3,662 Sq Ft Home
- 1-Story Property
- Gas Fireplace
- Window Treatments
- Mountain Views
Kitchen
- Gas Oven or Range
- Microwave
- Dishwasher
- Disposal
Flooring
- Carpet
- Luxury Vinyl Tile
Bedrooms and Bathrooms
- 3 Bedrooms
- 2 Full Bathrooms
Laundry
- Laundry on main level
- Dryer
- Washer
Basement
- Partial Basement
- Sump Pump
Home Security
- Security System Owned
- Fire and Smoke Detector
Outdoor Features
- Deck
- Patio
- Exterior Lighting
Schools
- Pennock Elementary School
- Overland Trail Middle School
- Brighton High School
Utilities
- Forced Air Heating and Cooling System
Listing and Financial Details
- Assessor Parcel Number R0187726
Community Details
Overview
- Association fees include common amenities, trash, snow removal, management
- Brighton Crossing HOA, Phone Number (970) 617-2462
- Brighton Crossing Subdivision
Amenities
- Clubhouse
- Recreation Room
Recreation
- Community Playground
- Fitness Center
- Community Pool
- Park
- Hiking Trails
Map
Home Values in the Area
Average Home Value in this Area
Tax History
| Year | Tax Paid | Tax Assessment Tax Assessment Total Assessment is a certain percentage of the fair market value that is determined by local assessors to be the total taxable value of land and additions on the property. | Land | Improvement |
|---|---|---|---|---|
| 2024 | $6,041 | $34,940 | $7,190 | $27,750 |
| 2023 | $6,678 | $40,590 | $7,780 | $32,810 |
| 2022 | $5,226 | $30,210 | $6,260 | $23,950 |
| 2021 | $5,230 | $30,210 | $6,260 | $23,950 |
| 2020 | $4,945 | $29,660 | $7,150 | $22,510 |
| 2019 | $4,951 | $29,660 | $7,150 | $22,510 |
| 2018 | $4,450 | $27,350 | $6,120 | $21,230 |
| 2017 | $2,094 | $12,860 | $12,860 | $0 |
| 2016 | $164 | $1,070 | $1,070 | $0 |
Property History
| Date | Event | Price | List to Sale | Price per Sq Ft |
|---|---|---|---|---|
| 11/02/2025 11/02/25 | Pending | -- | -- | -- |
| 10/23/2025 10/23/25 | For Sale | $520,000 | -- | $142 / Sq Ft |
Purchase History
| Date | Type | Sale Price | Title Company |
|---|---|---|---|
| Special Warranty Deed | $431,826 | Land Title Guarantee Co |
Mortgage History
| Date | Status | Loan Amount | Loan Type |
|---|---|---|---|
| Open | $424,004 | FHA |
About the Listing Agent

Selecting Real Estate as a profession involves more than helping clients buy or sell property. For most people, the purchase or sale of a home, vacation property, or as part of an investment portfolio, is among the biggest financial transactions they will ever experience. I believe the best realtor is one who can learn the needs and desires of their clients and work diligently to ensure that the client obtains the best possible outcome while minimizing stress and uncertainty for all
Tavri's Other Listings
Source: IRES MLS
MLS Number: 1046068
APN: 1569-10-2-11-041
- 306 Lake Granby Ave
- 4445 Tanner Peak Trail
- 316 Lake Granby Ave
- 336 Lake Granby Ave
- 346 Lake Granby Ave
- 356 Lake Granby Ave
- 366 Lake Granby Ave
- 376 Lake Granby Ave
- 4454 Mount Lincoln St
- 4314 Mount Oxford St
- 4436 Mt Oxford St
- Artisan Three Plan at Brighton Crossings - Artisan Portfolio
- Artisan Four Plan at Brighton Crossings - Artisan Portfolio
- Artisan One Plan at Brighton Crossings - Artisan Portfolio
- Artisan Two Plan at Brighton Crossings - Artisan Portfolio
- 19 S 45th Ave
- 4591 Crestone Peak St
- BELLAMY Plan at Brighton Crossings - Brighton Crossing
- HENLEY Plan at Brighton Crossings - Brighton Crossing
- BRIDGEPORT Plan at Brighton Crossings - Brighton Crossing
