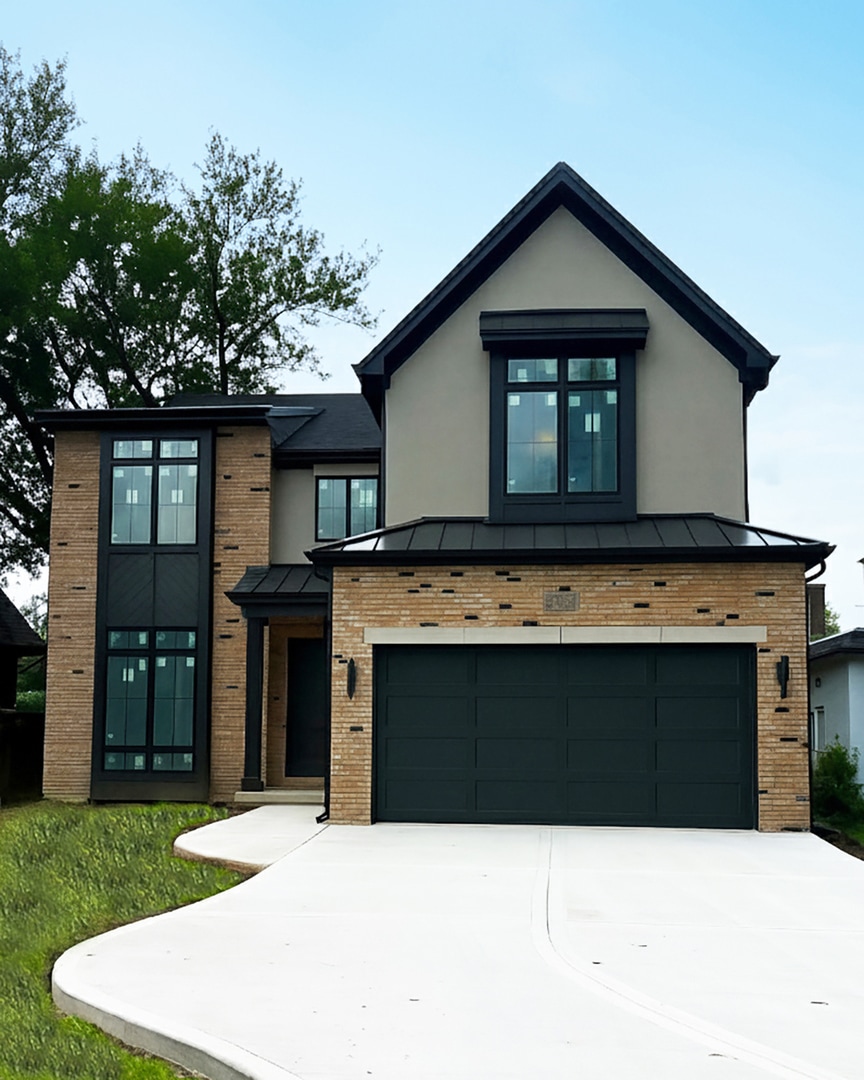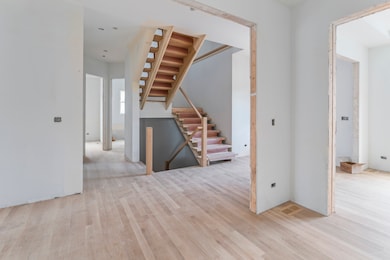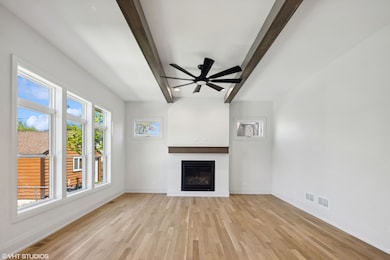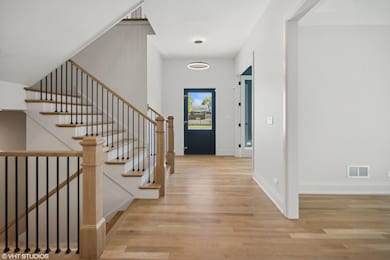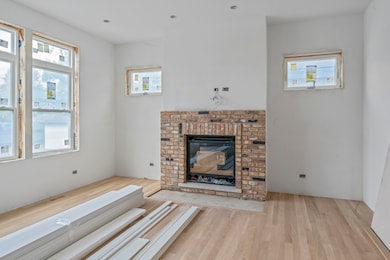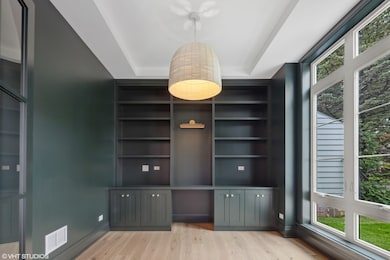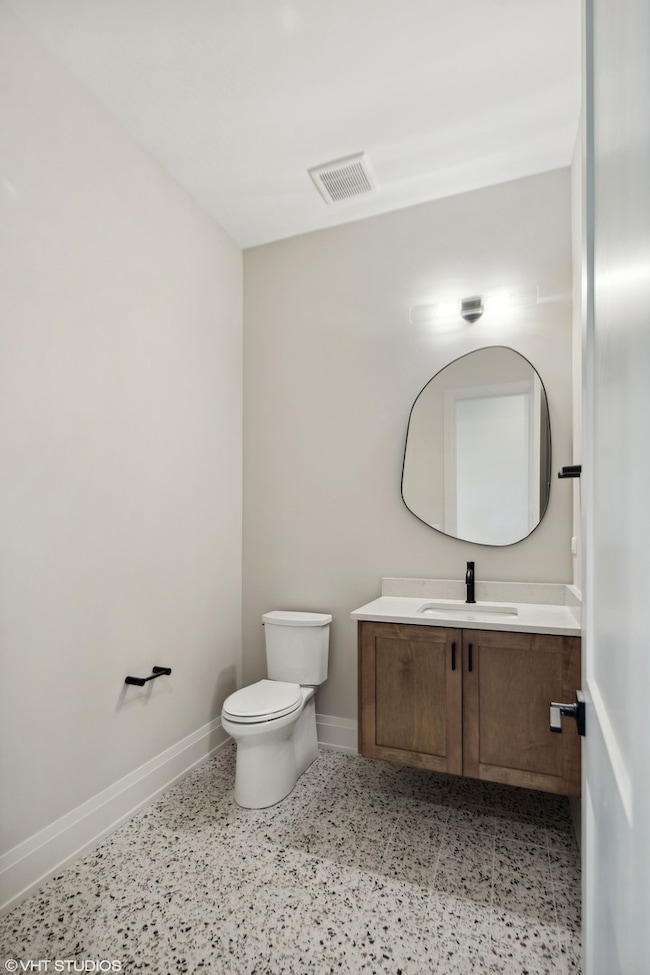
286 N Indiana St Elmhurst, IL 60126
Estimated payment $9,415/month
Highlights
- Hot Property
- New Construction
- Contemporary Architecture
- Field Elementary School Rated A
- Open Floorplan
- Property is near a park
About This Home
***DISCOVER MODERN LIVING AT 286 N. INDIANA, ELMHURST IL. ***KEY FEATURES*** Newly built state of the art Field grade school*** Have the ease of being steps to downtown, train, grade school and easy access to expressways and airports, making your daily commute and your weekend outings a breeze. Approximately 5,000sqft of living space this well thought out designed home offers comfort and elegance. Interior: 10ft ceilings on first floor. The first floor has it all with large living and dining rooms, 1st floor office and first floor bedroom with full bath. Open kitchen to family room with fireplace. Kitchen offers walk-in pantry, top chef's Thermador appliance package, custom cabinetry, island, walk-in pantry and butlers pantry. Primary suite with luxury bathroom and large walk in closets . 4 total bedrooms upstairs which includes a Jack and Jill as well as large laundry room also on 2nd floor. The basement is fully finished with rec room, 5th bedroom, full bath, exercise or theatre room. Oversized 2 car attached garage, mudroom with built in storage lockers and ample storage through out.***Note, some photos from previous projects, custom cabinetry and tile chosen by well know local interior designer.
Home Details
Home Type
- Single Family
Est. Annual Taxes
- $5,424
Year Built
- Built in 2025 | New Construction
Lot Details
- Lot Dimensions are 50x165
- Paved or Partially Paved Lot
Parking
- 2 Car Garage
Home Design
- Contemporary Architecture
- Brick Exterior Construction
Interior Spaces
- 4,959 Sq Ft Home
- 2-Story Property
- Open Floorplan
- Fireplace
- Mud Room
- Family Room Downstairs
- Living Room
- Dining Room
- Home Office
- Recreation Room
- Lower Floor Utility Room
- Laundry Room
- Home Gym
- Wood Flooring
Kitchen
- Breakfast Bar
- Walk-In Pantry
Bedrooms and Bathrooms
- 5 Bedrooms
- 5 Potential Bedrooms
- Main Floor Bedroom
- Walk-In Closet
- Bathroom on Main Level
- 5 Full Bathrooms
Basement
- Basement Fills Entire Space Under The House
- Finished Basement Bathroom
Location
- Property is near a park
Schools
- Field Elementary School
- Sandburg Middle School
- York Community High School
Utilities
- Zoned Heating and Cooling
- Heating System Uses Natural Gas
- Lake Michigan Water
Community Details
- Tennis Courts
- Community Pool
Map
Home Values in the Area
Average Home Value in this Area
Tax History
| Year | Tax Paid | Tax Assessment Tax Assessment Total Assessment is a certain percentage of the fair market value that is determined by local assessors to be the total taxable value of land and additions on the property. | Land | Improvement |
|---|---|---|---|---|
| 2024 | $5,424 | $116,045 | $97,034 | $19,011 |
| 2023 | $5,543 | $107,310 | $89,730 | $17,580 |
| 2022 | $5,761 | $116,900 | $86,260 | $30,640 |
| 2021 | $5,766 | $113,990 | $84,110 | $29,880 |
| 2020 | $5,672 | $111,490 | $82,270 | $29,220 |
| 2019 | $6,160 | $106,000 | $78,220 | $27,780 |
| 2018 | $6,463 | $110,330 | $74,050 | $36,280 |
| 2017 | $6,316 | $105,130 | $70,560 | $34,570 |
| 2016 | $6,176 | $99,040 | $66,470 | $32,570 |
| 2015 | $6,105 | $92,260 | $61,920 | $30,340 |
| 2014 | $5,742 | $80,510 | $49,140 | $31,370 |
| 2013 | $5,682 | $81,640 | $49,830 | $31,810 |
Property History
| Date | Event | Price | List to Sale | Price per Sq Ft |
|---|---|---|---|---|
| 11/25/2025 11/25/25 | For Sale | $1,709,000 | -- | $345 / Sq Ft |
Purchase History
| Date | Type | Sale Price | Title Company |
|---|---|---|---|
| Quit Claim Deed | -- | None Listed On Document | |
| Deed | $378,000 | None Listed On Document | |
| Interfamily Deed Transfer | -- | Attorney | |
| Warranty Deed | $162,000 | -- |
Mortgage History
| Date | Status | Loan Amount | Loan Type |
|---|---|---|---|
| Previous Owner | $35,000 | No Value Available |
About the Listing Agent

Jen Coyte - Designated Managing Broker, Owner, ABR, SFR, your Elmhurst, IL Real Estate agent can help you find your perfect home. Learn about Elmhurst, IL neighborhoods, Elmhurst, IL suburbs, and the best places to live in Elmhurst, IL. Please don’t hesitate to call and ask me any questions you might have. This process is all about you and your needs. Real Estate is a big investment and I understand that. One thing you will get with me is a personal relationship, In the end, that goes a long
Jen's Other Listings
Source: Midwest Real Estate Data (MRED)
MLS Number: 12523751
APN: 06-01-102-019
- 240 N Willow Rd
- 183 E Grantley Ave
- 234 E Grantley Ave
- 260 E Grantley Ave
- 260 N Addison Ave
- 258 N Addison Ave
- 254 N Addison Ave
- 195 N Addison Ave Unit PH03
- 262 N Addison Ave
- 210 N Addison Ave Unit 202
- 110 N Pine St
- 193 N Elm Ave
- 145 S York St Unit 404
- 145 S York St Unit 322
- 131 W Adelaide St Unit 309
- 153 S Kenmore Ave
- 128 S Linden Ave
- 134 N Caroline Ave
- 444 E Schiller St
- 456 N Elm Ave
- 255 N Addison Ave Unit 304
- 255 N Addison Ave Unit 537
- 255 N Addison Ave Unit 300
- 255 N Addison Ave Unit 325
- 255 N Addison Ave Unit 636
- 255 N Addison Ave Unit 528
- 255 N Addison Ave Unit 517
- 255 N Addison Ave Unit 329
- 255 N Addison Ave Unit 338
- 255 N Addison Ave Unit 634
- 255 N Addison Ave Unit 342
- 255 N Addison Ave
- 210 N Addison Ave Unit 401
- 210 N Addison Ave Unit 303
- 150 E Schiller St
- 100 Haven Rd
- 441 E Berteau Ave
- 105 S Arlington Ave Unit 204
- 100 N Addison Ave Unit FL5-ID865
- 100 N Addison Ave
