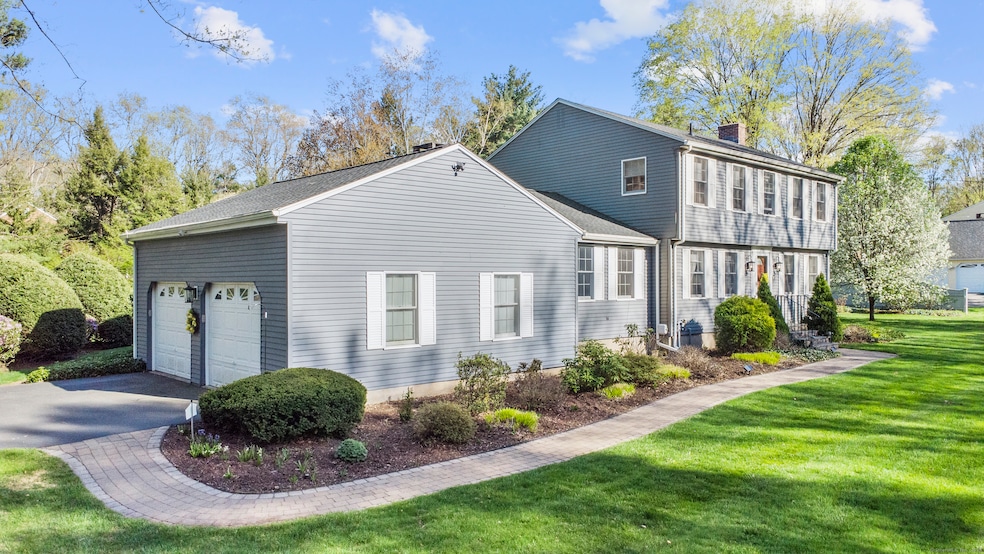
286 Old Farms Rd Simsbury, CT 06070
Simsbury NeighborhoodHighlights
- Colonial Architecture
- Attic
- Intercom
- Squadron Line School Rated A
- 2 Fireplaces
- Patio
About This Home
As of June 2025Welcome to this meticulous 4-bed, 2.5-bath colonial, lovingly maintained by one family for over 50 years! Set on nearly an acre of lush, level grounds, the home boasts mature landscaping, a flagstone patio, and storage shed. Inside, you'll find a versatile formal dining room (can be used as an office or playroom) and a sun-drenched living room with wood-burning fireplace. The updated kitchen features granite countertops, SS appliances, and a cozy eat-in nook, opening into a spacious family room with gas fireplace and direct access to a four-season sunroom overlooking the private backyard. Upstairs offers four generous bedrooms, including a primary suite with ensuite bath, plus an updated shared hall bath. The lower level includes a flexible finished area perfect for a gym, office, or playroom-plus 900+ sq ft of unfinished space with ample storage including built-ins and a workbench. The home boasts several updates through the years including most recently a new stairwell to basement (2025), newer central AC system (2024), roof (2023) and front walk. Other thoughtful additions include a front/side yard irrigation system, flagstone patio and shed to name a few. Situated in a prime location in the welcoming community of Simsbury, you are minutes from walking trails, award-winning schools and so much more! Schedule a showing today to step into your family's forever home. Property to be sold as-is.
Last Agent to Sell the Property
Century 21 AllPoints Realty License #RES.0827053 Listed on: 05/03/2025

Home Details
Home Type
- Single Family
Est. Annual Taxes
- $9,807
Year Built
- Built in 1973
Lot Details
- 0.92 Acre Lot
- Sprinkler System
- Property is zoned R-40
Parking
- 2 Car Garage
Home Design
- Colonial Architecture
- Concrete Foundation
- Frame Construction
- Shingle Roof
- Aluminum Siding
Interior Spaces
- 2,172 Sq Ft Home
- 2 Fireplaces
- Partially Finished Basement
- Basement Fills Entire Space Under The House
- Pull Down Stairs to Attic
Kitchen
- Electric Range
- Microwave
- Dishwasher
Bedrooms and Bathrooms
- 4 Bedrooms
Laundry
- Laundry on lower level
- Dryer
- Washer
Home Security
- Home Security System
- Intercom
Outdoor Features
- Patio
- Shed
- Rain Gutters
Utilities
- Central Air
- Hot Water Heating System
- Heating System Uses Oil
- Hot Water Circulator
- Fuel Tank Located in Basement
Listing and Financial Details
- Assessor Parcel Number 700023
Ownership History
Purchase Details
Home Financials for this Owner
Home Financials are based on the most recent Mortgage that was taken out on this home.Purchase Details
Similar Homes in the area
Home Values in the Area
Average Home Value in this Area
Purchase History
| Date | Type | Sale Price | Title Company |
|---|---|---|---|
| Deed | $589,000 | -- | |
| Warranty Deed | -- | -- | |
| Warranty Deed | -- | -- |
Mortgage History
| Date | Status | Loan Amount | Loan Type |
|---|---|---|---|
| Previous Owner | $152,000 | No Value Available |
Property History
| Date | Event | Price | Change | Sq Ft Price |
|---|---|---|---|---|
| 06/20/2025 06/20/25 | Sold | $589,000 | +2.4% | $271 / Sq Ft |
| 05/09/2025 05/09/25 | Pending | -- | -- | -- |
| 05/03/2025 05/03/25 | For Sale | $575,000 | -- | $265 / Sq Ft |
Tax History Compared to Growth
Tax History
| Year | Tax Paid | Tax Assessment Tax Assessment Total Assessment is a certain percentage of the fair market value that is determined by local assessors to be the total taxable value of land and additions on the property. | Land | Improvement |
|---|---|---|---|---|
| 2025 | $10,057 | $294,420 | $87,500 | $206,920 |
| 2024 | $9,807 | $294,420 | $87,500 | $206,920 |
| 2023 | $9,368 | $294,420 | $87,500 | $206,920 |
| 2022 | $8,711 | $225,510 | $87,500 | $138,010 |
| 2021 | $8,711 | $225,510 | $87,500 | $138,010 |
| 2020 | $8,364 | $225,510 | $87,500 | $138,010 |
| 2019 | $8,416 | $225,510 | $87,500 | $138,010 |
| 2018 | $8,477 | $225,510 | $87,500 | $138,010 |
| 2017 | $8,020 | $206,920 | $85,260 | $121,660 |
| 2016 | $7,681 | $206,920 | $85,260 | $121,660 |
| 2015 | $7,681 | $206,920 | $85,260 | $121,660 |
| 2014 | $7,685 | $206,920 | $85,260 | $121,660 |
Agents Affiliated with this Home
-
Molly Sullivan

Seller's Agent in 2025
Molly Sullivan
Century 21 AllPoints Realty
(860) 878-8141
1 in this area
22 Total Sales
-
Penelope Woodford

Buyer's Agent in 2025
Penelope Woodford
Coldwell Banker Realty
(860) 558-4326
4 in this area
110 Total Sales
Map
Source: SmartMLS
MLS Number: 24092096
APN: SIMS-000004D-000208-000004-003141-955
- 21 Wyngate Ln
- 6 Anja Dr
- 9 Saddle Ridge Dr
- 35 Haven Dr
- 28 Michael Rd
- 22 Tim Clark Cir
- 13 Virginia Ln
- 199 Firetown Rd
- 200 Firetown Rd
- 27 Berkshire Way
- 30 Holcomb Ridge
- 106 Hedgehog Ln
- 166 Firetown Rd
- 64 Buttles Rd
- 120 Plank Hill Rd
- 27 Ridge Rd
- 3 Woodchuck Hill Rd
- 3 Musket Trail
- 18 Oakwood Rd
- 45 Westledge Rd
