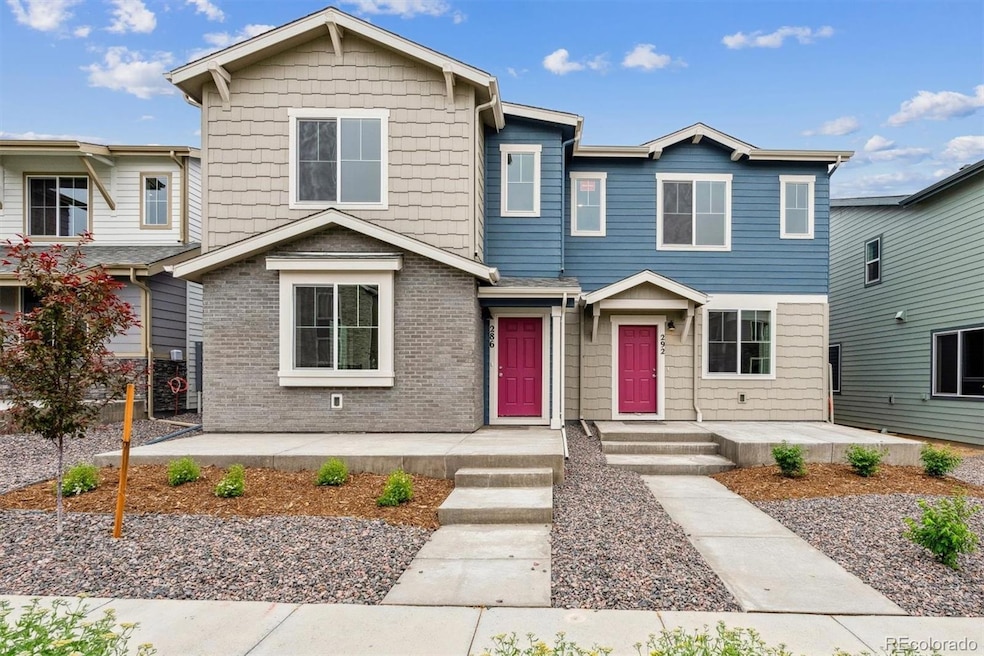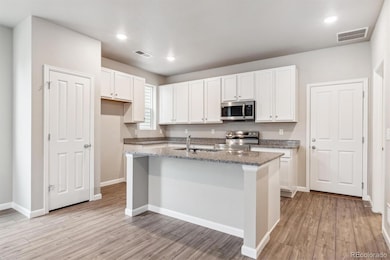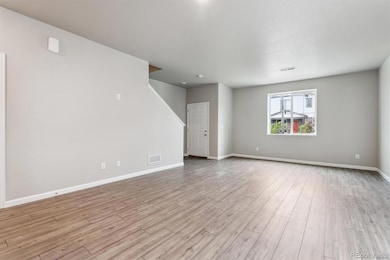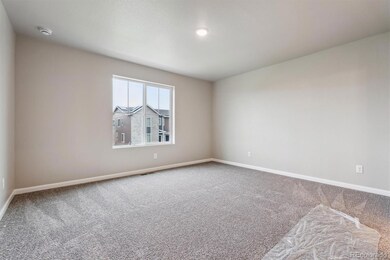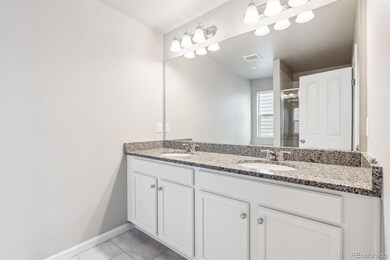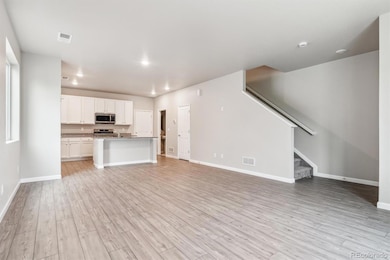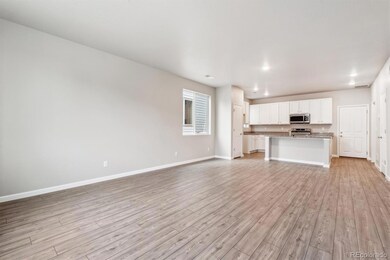286 Shoveler Way Johnstown, CO 80534
Estimated payment $2,593/month
Highlights
- Under Construction
- Loft
- 2 Car Attached Garage
- Open Floorplan
- Great Room
- Double Pane Windows
About This Home
This home is eligible for a below-market fixed interest rate through Landsea Homes' preferred lender, available for a limited time. Terms and conditions apply, contact the onsite sales associate for more information! Welcome to the Acadia plan! This two-story paired home offers 1,643 square footage of living space, 3 bedrooms, 2.5 bathrooms, an upper-level loft, 2-car garage. When you walk to the front door of the home, you'll pass the porch, which is perfect for your morning coffee, cozying up with a good book, or just soaking up the sunshine in the summer months. As you walk through the front door, you'll find the stairs to the upper level in front of you and the open-concept main level to your left. The great room, dining area, and kitchen flow effortlessly which is ideal for entertaining guests. The kitchen features a large center island, a pantry, and quartz or granite countertops. At the back of the home, you'll find the door to the garage, a powder room, and a closet under the staircase for additional storage. As you head up the stairs to the upper level, you're greeted with a spacious loft to use as any additional space you need. Get creative and turn this space into a home office, yoga studio, homework or play area, craft area, home theater, the ideas are endless. The primary bedroom is positioned at the front of the home with a walk-in closet and a private bathroom with a double vanity. At the other end of the upper-level hallway, you'll find a laundry room, a second full bathroom, and the second and third bedroom. This is a High-Performance Home which means it's designed to respect the planet with money-saving innovation to stay healthier and more comfortable, along with home automation technology so it's easier to take on every day.Schedule an appointment to see your future home at Pintail Commons!
Listing Agent
RE/MAX Professionals Brokerage Email: erica@denvercohomes.com,720-233-6481 License #40024757 Listed on: 01/18/2025

Co-Listing Agent
RE/MAX Professionals Brokerage Email: erica@denvercohomes.com,720-233-6481 License #40040781
Home Details
Home Type
- Single Family
Est. Annual Taxes
- $4,504
Year Built
- Built in 2025 | Under Construction
HOA Fees
- $120 Monthly HOA Fees
Parking
- 2 Car Attached Garage
Home Design
- Frame Construction
- Composition Roof
- Cement Siding
Interior Spaces
- 1,643 Sq Ft Home
- 2-Story Property
- Open Floorplan
- Double Pane Windows
- Great Room
- Dining Room
- Loft
- Crawl Space
- Laundry Room
Kitchen
- Range
- Microwave
- Dishwasher
- Kitchen Island
- Disposal
Flooring
- Carpet
- Vinyl
Bedrooms and Bathrooms
- 3 Bedrooms
- Walk-In Closet
Home Security
- Carbon Monoxide Detectors
- Fire and Smoke Detector
Schools
- Elwell Elementary School
- Milliken Middle School
- Roosevelt High School
Utilities
- Central Air
- Heat Pump System
Additional Features
- Patio
- 1,950 Sq Ft Lot
- Ground Level
Community Details
- Association fees include snow removal
- Pintail Commons HOA, Phone Number (970) 484-0101
- Built by Landsea Homes
- Pintail Commons At Johnstown Village Subdivision, Acadia Floorplan
Listing and Financial Details
- Assessor Parcel Number R8978083
Map
Home Values in the Area
Average Home Value in this Area
Tax History
| Year | Tax Paid | Tax Assessment Tax Assessment Total Assessment is a certain percentage of the fair market value that is determined by local assessors to be the total taxable value of land and additions on the property. | Land | Improvement |
|---|---|---|---|---|
| 2025 | $641 | $13,900 | $13,900 | -- |
| 2024 | $641 | $13,900 | $13,900 | -- |
| 2023 | $616 | $4,040 | $4,040 | $0 |
| 2022 | $100 | $600 | $600 | $0 |
Property History
| Date | Event | Price | List to Sale | Price per Sq Ft |
|---|---|---|---|---|
| 11/21/2025 11/21/25 | Price Changed | $399,950 | 0.0% | $243 / Sq Ft |
| 11/20/2025 11/20/25 | Price Changed | $400,000 | -7.0% | $243 / Sq Ft |
| 02/04/2025 02/04/25 | Price Changed | $430,150 | +0.5% | $262 / Sq Ft |
| 01/18/2025 01/18/25 | For Sale | $428,150 | -- | $261 / Sq Ft |
Purchase History
| Date | Type | Sale Price | Title Company |
|---|---|---|---|
| Special Warranty Deed | $354,900 | None Listed On Document |
Source: REcolorado®
MLS Number: 5641469
APN: R8978083
- Acadia Plan at Johnstown Village - Pintail Commons
- Biscayne Plan at Johnstown Village - Pintail Commons
- Congaree Plan at Johnstown Village - Pintail Commons
- Denali Plan at Johnstown Village - Pintail Commons
- 275 Shoveler Way
- 287 Shoveler Way
- 242 Scaup Ln
- 299 Shoveler Way
- 311 Shoveler Way
- 310 Shoveler Way
- 309 Scaup Ln
- 2368 Bufflehead Way
- BELLAMY Plan at Mallard Ridge
- BRIDGEPORT Plan at Mallard Ridge
- SIENNA Plan at Mallard Ridge
- HOLCOMBE Plan at Mallard Ridge
- HENLEY Plan at Mallard Ridge
- GABLE Plan at Mallard Ridge
- HENNESSY Plan at Mallard Ridge
- NEWCASTLE Plan at Mallard Ridge
- 3763 Porter Ln
- 4155 Carson
- 4155 Carson Ln Unit 45-312.1412089
- 4155 Carson Ln Unit 45-301.1412087
- 4155 Carson Ln Unit 45-323.1412086
- 4155 Carson Ln Unit 65-319.1412092
- 4155 Carson Ln Unit 65-221.1412090
- 4155 Carson Ln Unit 45-203.1412085
- 740 Columbia St
- 2530 Bearberry Ln
- 3423 Rosewood Ln
- 4590 Trade St
- 4430 Ronald Reagan Blvd
- 5070 Exposition Dr
- 5150 Ronald Reagan Blvd Unit 1314.1411591
- 5150 Ronald Reagan Blvd Unit 2223.1408049
- 5150 Ronald Reagan Blvd Unit 2304.1411587
- 5150 Ronald Reagan Blvd Unit 1112.1408052
- 5150 Ronald Reagan Blvd Unit 2214.1411590
- 5150 Ronald Reagan Blvd Unit 1316.1408053
