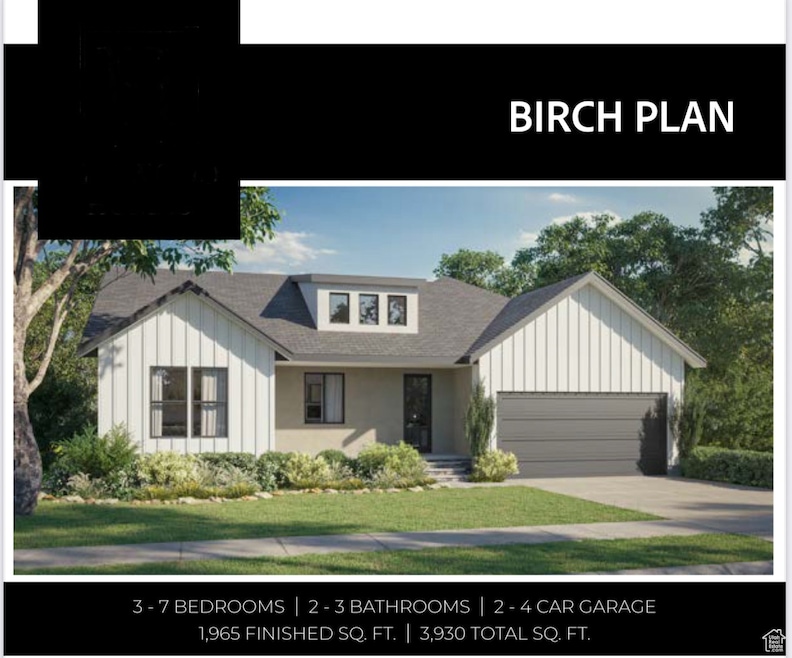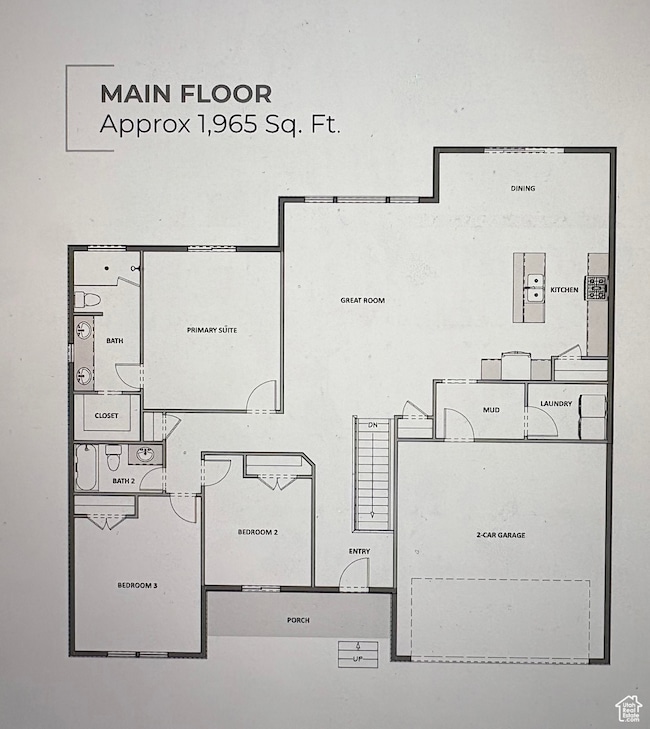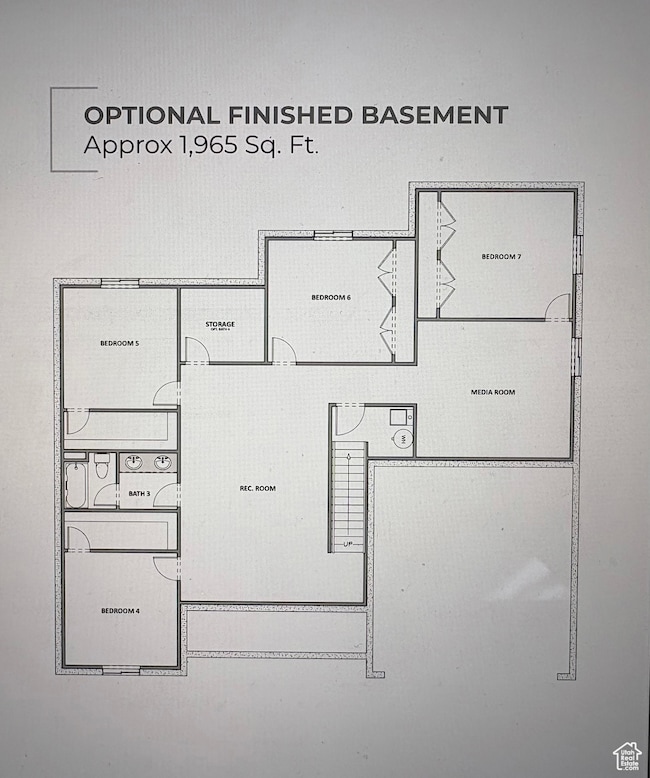286 W Hillcrest Dr Unit 4 Spanish Fork, UT 84660
Estimated payment $4,081/month
Highlights
- New Construction
- Cathedral Ceiling
- Main Floor Primary Bedroom
- Mountain View
- Rambler Architecture
- Great Room
About This Home
One of the last few lots available in the beautiful SKY MEADOWS neighborhood. Build your dream home! Semi-custom homes where we will modify the floor plan and finishes to meet your needs. This is our beautiful BIRCH floor plan, one of five rambler floor plans. We also have six 2-story floor plans available. The homes come standard with 9 foot basement ceilings, and 9 foot on the main. Some floor plans offer cathedral ceiling heights, open to below, and vaulted depending on the floor plan. Beautiful finishes including quartz countertops and stainless steel appliances. This is truly the perfect place to build a home with your personal touches. The neighborhood is selling out quickly so don't hesiate to come into our model home and get the ball rolling on your new home. Our preferred lender is offering $20,000 towards upgrades and/or closing costs.
Home Details
Home Type
- Single Family
Est. Annual Taxes
- $1,809
Year Built
- Built in 2025 | New Construction
Lot Details
- 7,405 Sq Ft Lot
- Lot Dimensions are 76.0x99.0x76.0
- Landscaped
- Property is zoned Single-Family
Parking
- 2 Car Attached Garage
- 4 Open Parking Spaces
Home Design
- Rambler Architecture
- Asphalt
- Stucco
Interior Spaces
- 3,930 Sq Ft Home
- 2-Story Property
- Cathedral Ceiling
- Sliding Doors
- Great Room
- Mountain Views
- Basement Fills Entire Space Under The House
- Fire and Smoke Detector
Kitchen
- Free-Standing Range
- Microwave
Flooring
- Carpet
- Laminate
- Tile
Bedrooms and Bathrooms
- 3 Main Level Bedrooms
- Primary Bedroom on Main
- Walk-In Closet
- 2 Full Bathrooms
Outdoor Features
- Porch
Schools
- Spring Lake Elementary School
- Spanish Fork Jr Middle School
- Spanish Fork High School
Utilities
- Central Heating and Cooling System
- Natural Gas Connected
Community Details
- No Home Owners Association
- Sky Meadows Subdivision
Listing and Financial Details
- Home warranty included in the sale of the property
- Assessor Parcel Number 66-901-0004
Map
Home Values in the Area
Average Home Value in this Area
Tax History
| Year | Tax Paid | Tax Assessment Tax Assessment Total Assessment is a certain percentage of the fair market value that is determined by local assessors to be the total taxable value of land and additions on the property. | Land | Improvement |
|---|---|---|---|---|
| 2025 | $1,809 | $195,800 | $195,800 | $0 |
| 2024 | $1,809 | $186,500 | $0 | $0 |
| 2023 | $1,807 | $186,500 | $0 | $0 |
Property History
| Date | Event | Price | List to Sale | Price per Sq Ft |
|---|---|---|---|---|
| 09/26/2025 09/26/25 | For Sale | $745,750 | -- | $190 / Sq Ft |
Source: UtahRealEstate.com
MLS Number: 2114202
APN: 66-901-0004
- 242 W Hillcrest Dr Unit 6
- 264 W Hillcrest Dr
- Orchard Plan at Skye Meadows
- Savannah Plan at Skye Meadows
- Ash Plan at Skye Meadows
- Hazel Plan at Skye Meadows
- Pasture Plan at Skye Meadows
- Grassland Plan at Skye Meadows
- Woodland Plan at Skye Meadows
- Willow Plan at Skye Meadows
- Blossom Plan at Skye Meadows
- 1611 S Del Monte Rd
- Meadow Plan at Skye Meadows
- Tundra Plan at Skye Meadows
- Birch Plan at Skye Meadows
- 1667 Del Monte Rd Unit 25
- 1673 Del Monte Rd Unit 24
- 632 W 1460 S
- 1394 S State Rd
- 1438 S State Rd Unit 44
- 67 W Summit Dr
- 771 W 300 S
- 150 S Main St Unit 8
- 150 S Main St Unit 4
- 150 S Main St Unit 7
- 755 E 100 N
- 1329 E 410 S
- 687 N Main St
- 368 N Diamond Fork Loop
- 1716 S 2900 E St
- 1698 E Ridgefield Rd
- 1193 Dragonfly Ln
- 1251 Cattail Dr
- 1295-N Sr 51
- 1308 N 1980 E
- 4735 S Alder Dr
- 4735 S Alder Dr
- 4777 Alder Dr Unit Building E 303
- 1361 E 50 S
- 1461 E 100 S



