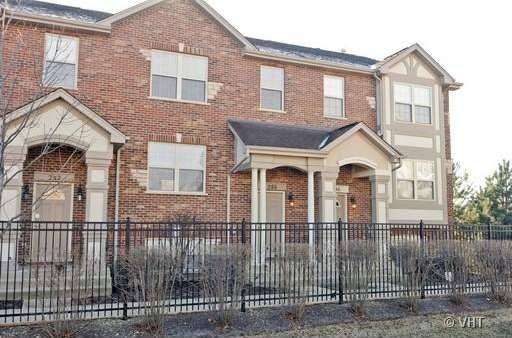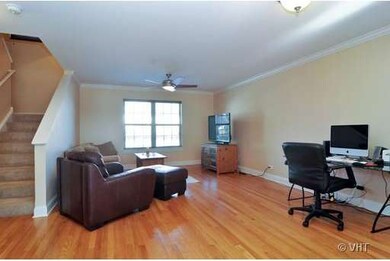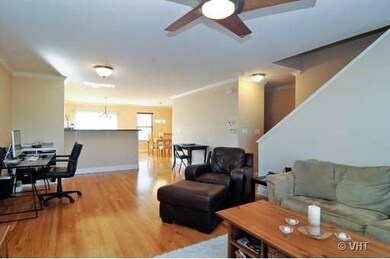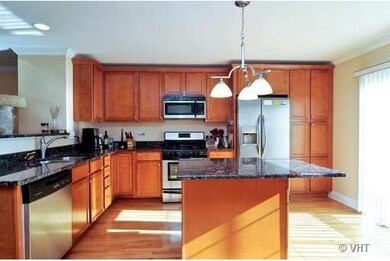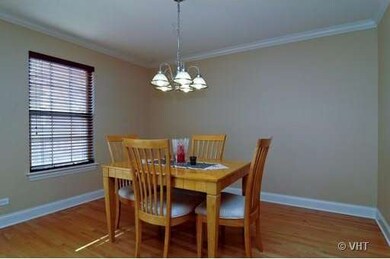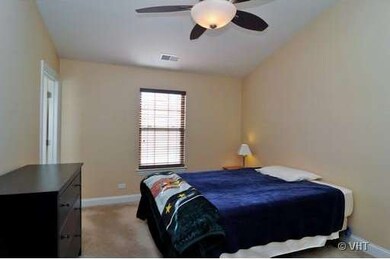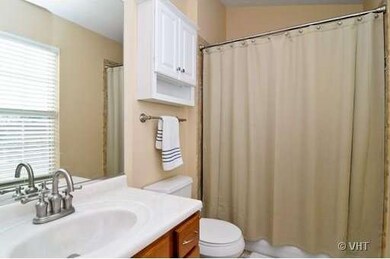
286 W Robertson St Palatine, IL 60067
Downtown Palatine NeighborhoodHighlights
- Vaulted Ceiling
- Wood Flooring
- Stainless Steel Appliances
- Palatine High School Rated A
- Whirlpool Bathtub
- Balcony
About This Home
As of April 2018Center island kit. w/SS appliances, granite counters + eating area w/table space. Hardwood floors. MBed w/vaulted ceilings & dual closets. Master bath w/dual vanity, whirlpool tub and separate shower. 2nd bed with full bath. LL family Rm. and convenience of 2nd flr laundry. Terrific walk to train and downtown dining & entertainment.Extensive SS work done.Bank approved price.Short Sale. SS approval time needed.
Last Agent to Sell the Property
Keller Williams Thrive License #475141847 Listed on: 12/15/2014

Townhouse Details
Home Type
- Townhome
Est. Annual Taxes
- $8,196
Year Built
- 2009
HOA Fees
- $200 per month
Parking
- Attached Garage
- Driveway
- Parking Included in Price
Home Design
- Brick Exterior Construction
- Slab Foundation
- Asphalt Shingled Roof
- Cedar
Interior Spaces
- Vaulted Ceiling
- Dining Area
- Wood Flooring
Kitchen
- Breakfast Bar
- Oven or Range
- Microwave
- Dishwasher
- Stainless Steel Appliances
- Kitchen Island
Bedrooms and Bathrooms
- Primary Bathroom is a Full Bathroom
- Bathroom on Main Level
- Dual Sinks
- Whirlpool Bathtub
- Separate Shower
Laundry
- Laundry on upper level
- Dryer
- Washer
Utilities
- Forced Air Heating and Cooling System
- Heating System Uses Gas
- Lake Michigan Water
Additional Features
- Balcony
- Cul-De-Sac
Community Details
- Pets Allowed
Listing and Financial Details
- Homeowner Tax Exemptions
Ownership History
Purchase Details
Home Financials for this Owner
Home Financials are based on the most recent Mortgage that was taken out on this home.Purchase Details
Home Financials for this Owner
Home Financials are based on the most recent Mortgage that was taken out on this home.Purchase Details
Home Financials for this Owner
Home Financials are based on the most recent Mortgage that was taken out on this home.Purchase Details
Home Financials for this Owner
Home Financials are based on the most recent Mortgage that was taken out on this home.Similar Homes in Palatine, IL
Home Values in the Area
Average Home Value in this Area
Purchase History
| Date | Type | Sale Price | Title Company |
|---|---|---|---|
| Warranty Deed | $300,000 | Proper Title Llc | |
| Warranty Deed | $237,900 | First American Title Ins Co | |
| Special Warranty Deed | $362,500 | Freedom Title Corp | |
| Warranty Deed | $1,680,000 | Multiple |
Mortgage History
| Date | Status | Loan Amount | Loan Type |
|---|---|---|---|
| Previous Owner | $190,300 | New Conventional | |
| Previous Owner | $333,841 | FHA | |
| Previous Owner | $1,250,000 | Construction | |
| Previous Owner | $1,980,000 | Construction | |
| Previous Owner | $168,543 | Unknown |
Property History
| Date | Event | Price | Change | Sq Ft Price |
|---|---|---|---|---|
| 04/06/2018 04/06/18 | Sold | $300,000 | -3.2% | $150 / Sq Ft |
| 03/09/2018 03/09/18 | Pending | -- | -- | -- |
| 03/02/2018 03/02/18 | For Sale | $309,900 | +30.3% | $155 / Sq Ft |
| 04/17/2015 04/17/15 | Sold | $237,900 | 0.0% | $119 / Sq Ft |
| 02/13/2015 02/13/15 | Pending | -- | -- | -- |
| 02/06/2015 02/06/15 | Price Changed | $237,900 | -0.8% | $119 / Sq Ft |
| 01/27/2015 01/27/15 | For Sale | $239,900 | 0.0% | $120 / Sq Ft |
| 01/15/2015 01/15/15 | Pending | -- | -- | -- |
| 01/06/2015 01/06/15 | Price Changed | $239,900 | -2.1% | $120 / Sq Ft |
| 12/15/2014 12/15/14 | For Sale | $245,000 | -- | $123 / Sq Ft |
Tax History Compared to Growth
Tax History
| Year | Tax Paid | Tax Assessment Tax Assessment Total Assessment is a certain percentage of the fair market value that is determined by local assessors to be the total taxable value of land and additions on the property. | Land | Improvement |
|---|---|---|---|---|
| 2024 | $8,196 | $31,000 | $6,500 | $24,500 |
| 2023 | $7,899 | $31,000 | $6,500 | $24,500 |
| 2022 | $7,899 | $31,000 | $6,500 | $24,500 |
| 2021 | $7,694 | $27,020 | $1,074 | $25,946 |
| 2020 | $7,652 | $27,020 | $1,074 | $25,946 |
| 2019 | $7,646 | $30,090 | $1,074 | $29,016 |
| 2018 | $8,139 | $29,624 | $966 | $28,658 |
| 2017 | $8,003 | $29,624 | $966 | $28,658 |
| 2016 | $7,692 | $29,624 | $966 | $28,658 |
| 2015 | $8,516 | $30,339 | $886 | $29,453 |
| 2014 | $8,929 | $31,987 | $886 | $31,101 |
| 2013 | $8,683 | $31,987 | $886 | $31,101 |
Agents Affiliated with this Home
-
Vickie Nieder
V
Seller's Agent in 2018
Vickie Nieder
@ Properties
(630) 327-1712
30 Total Sales
-
Michael Szwed

Buyer's Agent in 2018
Michael Szwed
Michael J. Szwed
(224) 522-9457
6 Total Sales
-
Violet Ostrowski

Seller's Agent in 2015
Violet Ostrowski
Keller Williams Thrive
(847) 722-2302
132 Total Sales
-
Krissy Polk-Viox
K
Buyer's Agent in 2015
Krissy Polk-Viox
Baird Warner
(847) 343-0968
2 in this area
37 Total Sales
Map
Source: Midwest Real Estate Data (MRED)
MLS Number: MRD08802073
APN: 02-15-209-107-0000
- 390 W Mahogany Ct Unit 606
- 410 W Mahogany Ct Unit 309
- 435 W Wood St Unit 307A
- 480 W Wood St Unit 480
- 124 W Colfax St Unit 409
- 124 W Colfax St Unit 301
- 238 N Village Ct Unit 9
- 241 N Brockway St
- 635 N Deer Run Dr Unit 5B11
- 84 N Smith St Unit 91
- Lot 1 W Wilson St
- 234 W Jennifer Ln Unit 33A
- 113 W Brandon Ct Unit E11
- 87 W Station St
- 858 N Auburn Woods Dr
- 338 N Benton St
- 104 N Plum Grove Rd Unit 406
- 18 E Wood St
- 550 N Quentin Rd
- 133 W Palatine Rd Unit 107A
