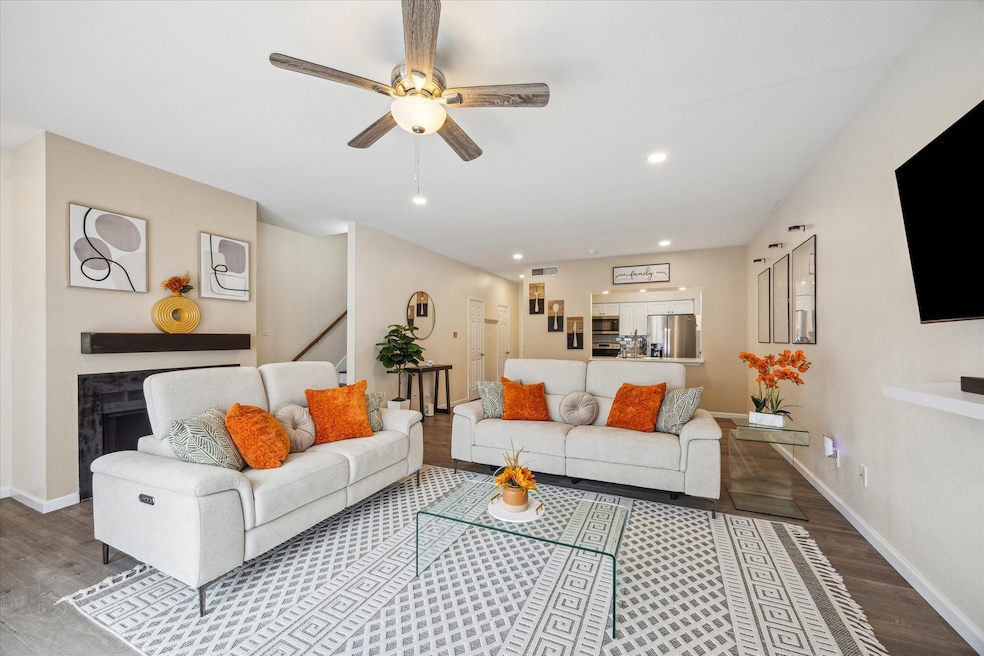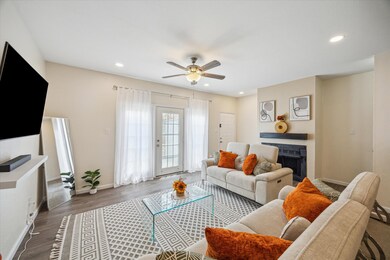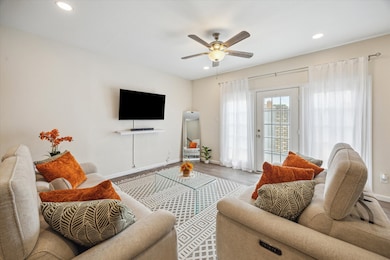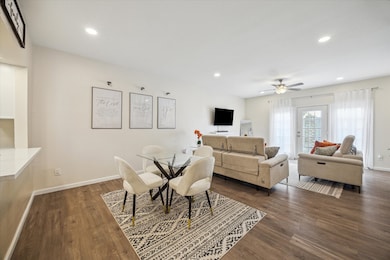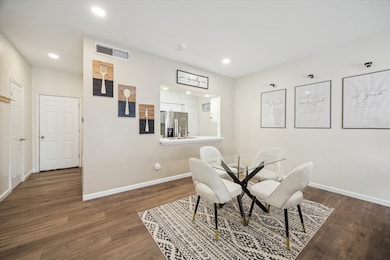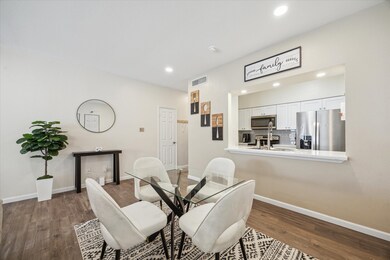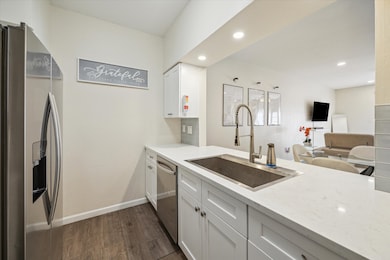286 Wilcrest Dr Unit 286 Houston, TX 77042
Briar Forest NeighborhoodHighlights
- 16.26 Acre Lot
- Traditional Architecture
- Community Pool
- Deck
- Furnished
- Fenced Yard
About This Home
Fully renovated 2BR, 2.5BA condo in Houston’s Energy Corridor blends modern style & everyday comfort. Upgrades include luxury wide plank flooring (2022), smooth sheetrock, fresh neutral paint (2024), new electrical wiring & panel, LED lighting & upgraded ceiling fans. The open kitchen features quartz countertops, designer tile backsplash, soft-close shaker cabinets, SS appliances (2022), single basin sink & French door fridge. All baths offer new vanities, quartz tops, updated plumbing, soft-close cabinets, new faucets, toilets & dual sinks in both ensuites. The primary bath showcases a gorgeous, fully renovated walk-in shower. Also enjoy new HVAC (2024), water heater (2023), full-size W/D, wood-burning fireplace, 2-car garage, & kitchen open to dining/living. Lease furnished or unfurnished; owner will remove guest BR furniture & living room TV (inventory list available). Located in a secure 24-hr manned, brick townhome community w/3 pools, lush courtyards & guest parking.
Townhouse Details
Home Type
- Townhome
Est. Annual Taxes
- $4,468
Year Built
- Built in 1983
Lot Details
- East Facing Home
- Fenced Yard
- Partially Fenced Property
Parking
- 2 Car Attached Garage
- Garage Door Opener
- Additional Parking
Home Design
- Traditional Architecture
Interior Spaces
- 1,740 Sq Ft Home
- 2-Story Property
- Furnished
- Ceiling Fan
- Wood Burning Fireplace
- Window Treatments
- Family Room Off Kitchen
- Combination Dining and Living Room
- Storage
- Utility Room
- Laminate Flooring
Kitchen
- Breakfast Bar
- Electric Oven
- Electric Range
- Microwave
- Dishwasher
- Self-Closing Drawers and Cabinet Doors
- Disposal
Bedrooms and Bathrooms
- 2 Bedrooms
- En-Suite Primary Bedroom
- Double Vanity
- Bathtub with Shower
Laundry
- Dryer
- Washer
Home Security
Eco-Friendly Details
- Energy-Efficient HVAC
- Energy-Efficient Lighting
- Energy-Efficient Thermostat
- Ventilation
Outdoor Features
- Deck
- Patio
Schools
- Askew Elementary School
- Revere Middle School
- Westside High School
Utilities
- Central Heating and Cooling System
- Programmable Thermostat
- Municipal Trash
- Cable TV Available
Listing and Financial Details
- Property Available on 8/1/25
- Long Term Lease
Community Details
Overview
- Front Yard Maintenance
- Marlborough Square Condo Ph 02 Subdivision
Recreation
- Community Pool
Pet Policy
- No Pets Allowed
- Pet Deposit Required
Security
- Security Service
- Controlled Access
- Fire and Smoke Detector
Map
Source: Houston Association of REALTORS®
MLS Number: 13148331
APN: 1154790070005
- 334 Wilcrest Dr Unit 334
- 368 Wilcrest Dr Unit 368
- 11318 Riverview Dr
- 434 Wilcrest Dr Unit 434
- 446 Wilcrest Dr Unit 446
- 600 Wilcrest Dr Unit 8
- 192 Wilcrest Dr Unit 192
- 406 Wilcrest Dr
- 1319 E Brooklake Dr
- 11422 Lakeside Place Dr
- 11203 Riverview Way
- 1406 W Brooklake Dr
- 210 Big Hollow Ln
- 11418 Long Pine Dr
- 11506 Long Pine Dr
- 11607 Lakeside Place Dr
- 11022 Riverview Dr
- 1500 Sandy Springs Rd Unit 22
- 1500 Sandy Springs Rd Unit 24
- 1365 Chardonnay Dr
