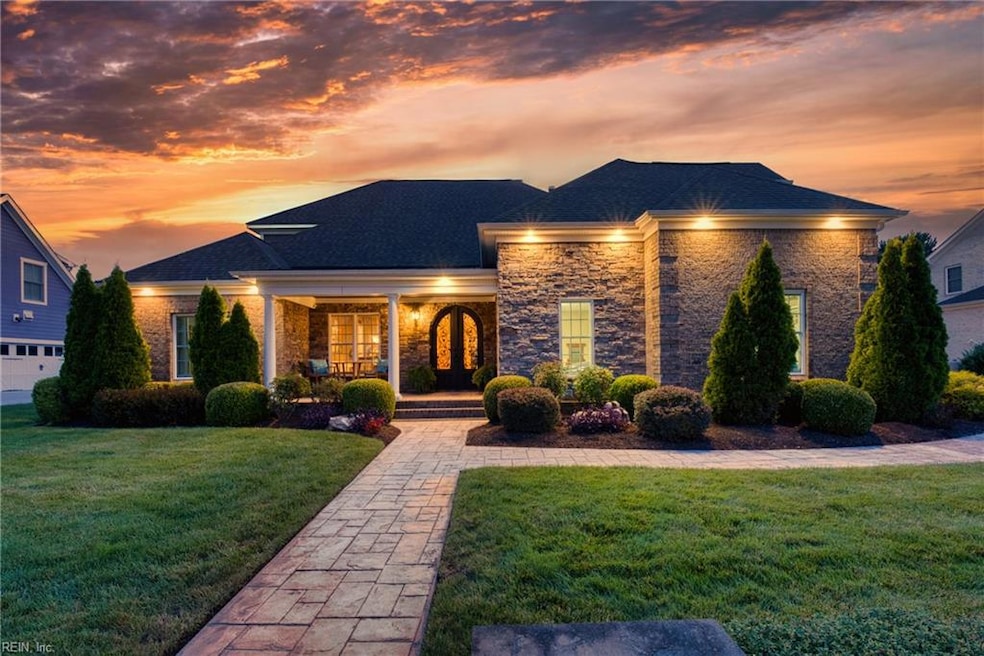
2860 Camarillo Ln Virginia Beach, VA 23456
Virginia Beach Central NeighborhoodEstimated payment $7,667/month
Highlights
- Fitness Center
- In Ground Pool
- Recreation Room
- Princess Anne Elementary School Rated A
- View of Trees or Woods
- Radiant Floor
About This Home
Welcome to this custom home in the prestigious Wilshire neighborhood of Ashville Park. Situated on a premium exterior lot, this home offers privacy, timeless craftsmanship, & resort-style amenities. Inside, you'll find 4 spacious bedrooms (including a flexible study), three & a half baths, & a large rec room. Each space thoughtfully designed with high ceilings, exquisite trimwork, & elegant architectural details. The rec room & walk-in attic could be made into 5th & 6th bedrooms if desired. The heart of the home is a custom kitchen, ideal for both everyday living & elevated hosting. The backyard is your private oasis, featuring an in-ground pool, expansive covered porch, built-in firepit, & integrated surround sound, creating a seamless indoor-outdoor experience that’s perfect for entertaining. With a 3-car garage & access to exceptional community amenities – including a pool, clubhouse, dog park, & walking trails – this extraordinary property defines luxury coastal living.
Home Details
Home Type
- Single Family
Est. Annual Taxes
- $6,683
Year Built
- Built in 2014
Lot Details
- 0.46 Acre Lot
- Back Yard Fenced
- Sprinkler System
- Property is zoned PDH2
HOA Fees
- $317 Monthly HOA Fees
Home Design
- Traditional Architecture
- Brick Exterior Construction
- Slab Foundation
- Asphalt Shingled Roof
- Stone Siding
Interior Spaces
- 3,330 Sq Ft Home
- 2-Story Property
- Bar
- Cathedral Ceiling
- Ceiling Fan
- Gas Fireplace
- Window Treatments
- Entrance Foyer
- Home Office
- Recreation Room
- Views of Woods
- Home Security System
- Attic
Kitchen
- Breakfast Area or Nook
- Gas Range
- Microwave
- Dishwasher
- ENERGY STAR Qualified Appliances
- Disposal
Flooring
- Wood
- Carpet
- Radiant Floor
- Ceramic Tile
Bedrooms and Bathrooms
- 4 Bedrooms
- Primary Bedroom on Main
- En-Suite Primary Bedroom
- Walk-In Closet
- Jack-and-Jill Bathroom
- Dual Vanity Sinks in Primary Bathroom
Laundry
- Laundry on main level
- Dryer
- Washer
Parking
- 3 Car Attached Garage
- Garage Door Opener
- Driveway
- Off-Street Parking
Outdoor Features
- In Ground Pool
- Patio
- Porch
Schools
- Princess Anne Elementary School
- Princess Anne Middle School
- Kellam High School
Utilities
- Forced Air Zoned Heating and Cooling System
- Heating System Uses Natural Gas
- Programmable Thermostat
- Well
- Gas Water Heater
- Cable TV Available
Community Details
Overview
- Ashville Park Subdivision
- On-Site Maintenance
Recreation
- Community Playground
- Fitness Center
- Community Pool
Security
- Security Service
Map
Home Values in the Area
Average Home Value in this Area
Tax History
| Year | Tax Paid | Tax Assessment Tax Assessment Total Assessment is a certain percentage of the fair market value that is determined by local assessors to be the total taxable value of land and additions on the property. | Land | Improvement |
|---|---|---|---|---|
| 2024 | $9,177 | $946,100 | $298,000 | $648,100 |
| 2023 | $8,941 | $903,100 | $255,000 | $648,100 |
| 2022 | $7,478 | $755,400 | $216,000 | $539,400 |
| 2021 | $6,779 | $684,700 | $180,000 | $504,700 |
| 2020 | $6,636 | $652,200 | $162,000 | $490,200 |
| 2019 | $6,611 | $650,000 | $162,000 | $488,000 |
| 2018 | $6,516 | $650,000 | $162,000 | $488,000 |
| 2017 | $6,244 | $622,800 | $162,000 | $460,800 |
| 2016 | $6,050 | $611,100 | $150,000 | $461,100 |
| 2015 | $5,955 | $601,500 | $150,000 | $451,500 |
| 2014 | $1,256 | $546,800 | $150,000 | $396,800 |
Property History
| Date | Event | Price | Change | Sq Ft Price |
|---|---|---|---|---|
| 07/31/2025 07/31/25 | For Sale | $1,275,000 | -- | $383 / Sq Ft |
Purchase History
| Date | Type | Sale Price | Title Company |
|---|---|---|---|
| Special Warranty Deed | $718,634 | -- |
Mortgage History
| Date | Status | Loan Amount | Loan Type |
|---|---|---|---|
| Open | $356,400 | VA | |
| Closed | $417,000 | VA | |
| Previous Owner | $488,000 | Credit Line Revolving |
About the Listing Agent

John Powers is the leader of Powers & Rawls - a team of professionals who are committed to excellence in real estate sales. John is well connected in the Virginia Beach community and enjoys serving the real estate needs of both buyers and sellers.
John graduated from the College of Business at James Madison University. His exceptional communication skills, knowledge of the local market, and skills in pricing and negotiation strategy provide his clients with ease in navigating the buying
John's Other Listings
Source: Real Estate Information Network (REIN)
MLS Number: 10594913
APN: 2413-28-3172
- 2801 Keokirk Ln
- 2908 Camarillo Ln
- 2808 Alford St
- 2852 Weston Loop
- 2856 Weston Loop
- 2865 Weston Loop
- 2873 Weston Loop
- 2869 Weston Loop
- 2848 Weston Loop
- 1841 Malvern Dr
- 1836 Malvern Dr
- 1845 Malvern Dr
- 1840 Malvern Dr
- 2877 Weston Loop
- 2880 Weston Loop
- 2881 Weston Loop
- 2884 Weston Loop
- 2885 Weston Loop
- 2889 Weston Loop
- 1933 Quincy Way
- 2621 Meckley Ct
- 2412 Wessington Dr
- 2208 Martlet Ln
- 2509 Elson Green Ave
- 2460 Dillingham Rd
- 2703 Bracston Rd
- 2335 Charing Cross Rd
- 2465 Entrada Dr
- 1304 Warner Hall Dr
- 2102 Verona Quay
- 2432 Lewis Dr
- 2273 Rio Rancho Dr
- 1164 Hopemont Dr
- 1901 Haviland Dr
- 1076 Casanova Dr
- 1101 Debussy Ct
- 1100 Nipigon Ct
- 1848 Gershwin Dr
- 1170 Gunn Hall Dr
- 2332 Wallington Way






