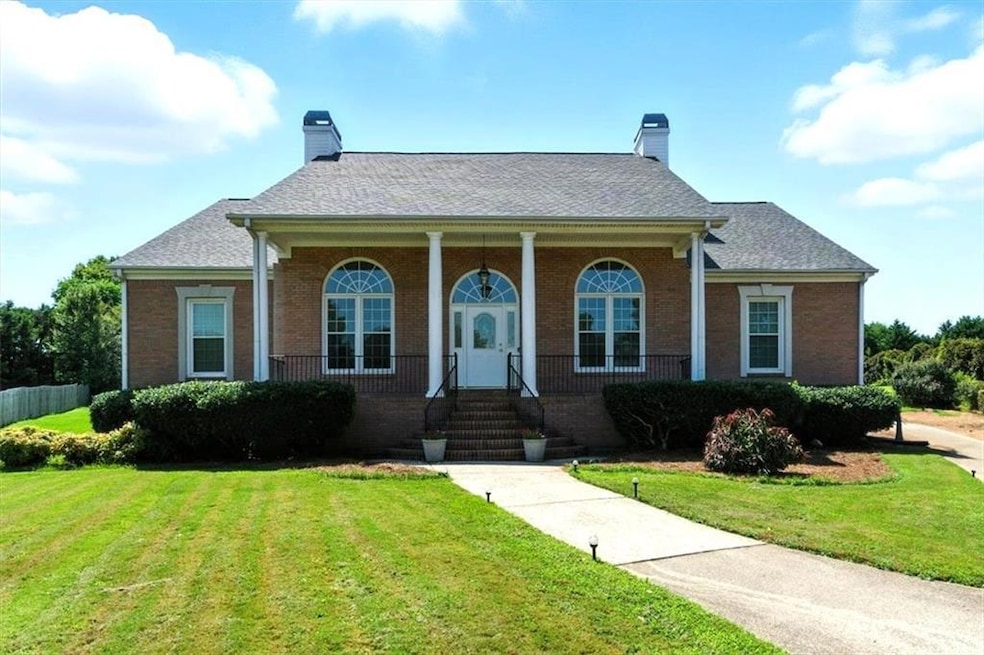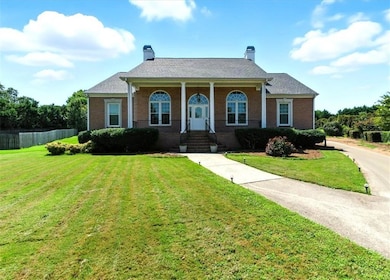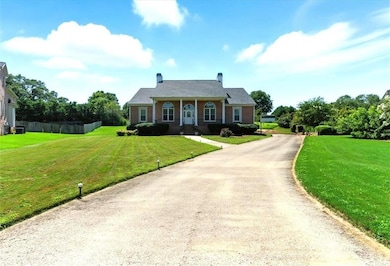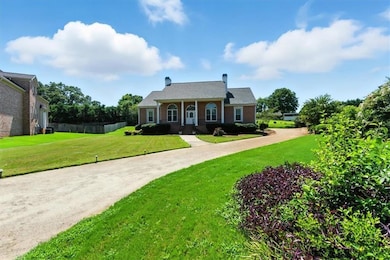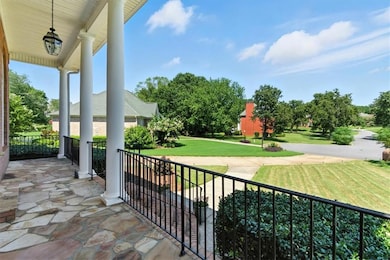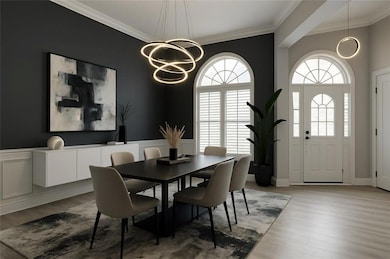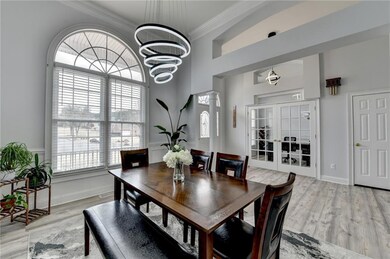2860 Chardonnay Ln Cumming, GA 30041
Estimated payment $3,751/month
Highlights
- Open-Concept Dining Room
- 1.5-Story Property
- Stone Countertops
- Mashburn Elementary School Rated A
- Loft
- Private Yard
About This Home
Welcome to this meticulously maintained ranch-style home, nestled on a level lot in a serene cul-de-sac within the highly sought-after "The Vineyards" subdivision. This inviting home seamlessly blends comfort and style, featuring a charming covered front porch, a spacious entryway, and an extended driveway for ample parking. Inside, you'll discover 3 bedrooms, 2 full bathrooms, and a dedicated office on the main level—perfectly suited for conversion into a 4th bedroom if desired. Additionally, an upstairs loft/bonus room offers endless possibilities as a second office, playroom, home gym, or extra storage space. The open-concept family room is flooded with natural light and features a striking stone fireplace, while the expansive dining area comfortably accommodates up to 12 guests, providing an ideal setting for both casual and formal gatherings. The well-appointed kitchen is a true centerpiece, showcasing granite countertops, stainless steel appliances, a walk-in pantry, breakfast bar, and a bright breakfast nook that flows effortlessly into the family room and overlooks the backyard patio. For added convenience, the laundry room is located just off the kitchen and comes complete with cabinetry, a sink, and additional storage space. The oversized master suite serves as a tranquil retreat, offering a newly updated en-suite bath with a soaking tub, walk-in shower, and dual walk-in closets. The two additional bedrooms share a Jack-and-Jill bathroom, each with its own private sink area for ultimate convenience. Step outside to your private backyard oasis, featuring a cozy patio perfect for relaxation and entertaining, while enjoying the peaceful surroundings. Recent updates to the home include a new roof, HVAC unit, vents, fresh interior paint, new flooring, and upgraded lighting fixtures—ensuring it's truly move-in ready. Located in a quiet, friendly community with swim and tennis amenities, this home is also conveniently close to parks, shopping, schools, major highways, and the picturesque Lake Lanier. Don’t miss this incredible opportunity to own a beautifully updated home in a prime location. Schedule your showing today!
Home Details
Home Type
- Single Family
Est. Annual Taxes
- $4,806
Year Built
- Built in 1998
Lot Details
- 0.59 Acre Lot
- Cul-De-Sac
- Private Entrance
- Landscaped
- Level Lot
- Private Yard
- Back and Front Yard
HOA Fees
- $49 Monthly HOA Fees
Parking
- 2 Car Garage
- Parking Accessed On Kitchen Level
- Side Facing Garage
- Garage Door Opener
- Driveway Level
Home Design
- 1.5-Story Property
- Traditional Architecture
- Slab Foundation
- Composition Roof
- Three Sided Brick Exterior Elevation
Interior Spaces
- 3,001 Sq Ft Home
- Ceiling height of 10 feet on the main level
- Ceiling Fan
- Factory Built Fireplace
- Insulated Windows
- Entrance Foyer
- Family Room with Fireplace
- Open-Concept Dining Room
- Dining Room Seats More Than Twelve
- Home Office
- Loft
- Bonus Room
- Luxury Vinyl Tile Flooring
Kitchen
- Breakfast Room
- Open to Family Room
- Breakfast Bar
- Walk-In Pantry
- Electric Oven
- Self-Cleaning Oven
- Electric Cooktop
- Microwave
- Dishwasher
- Stone Countertops
- White Kitchen Cabinets
- Disposal
Bedrooms and Bathrooms
- 4 Main Level Bedrooms
- Split Bedroom Floorplan
- Dual Closets
- Walk-In Closet
- 2 Full Bathrooms
- Vaulted Bathroom Ceilings
- Dual Vanity Sinks in Primary Bathroom
- Separate Shower in Primary Bathroom
- Soaking Tub
Laundry
- Laundry Room
- Laundry on main level
- Laundry in Kitchen
- Dryer
- Washer
- 220 Volts In Laundry
Home Security
- Carbon Monoxide Detectors
- Fire and Smoke Detector
Outdoor Features
- Covered Patio or Porch
Location
- Property is near schools
- Property is near shops
Schools
- Mashburn Elementary School
- Lakeside - Forsyth Middle School
- Forsyth Central High School
Utilities
- Forced Air Heating and Cooling System
- Hot Water Heating System
- Underground Utilities
- 110 Volts
- Electric Water Heater
- Septic Tank
- High Speed Internet
- Phone Available
- Cable TV Available
Listing and Financial Details
- Tax Lot 104
- Assessor Parcel Number 173 182
Community Details
Overview
- $588 Initiation Fee
- Vineyards HOA Inc Association
- The Vineyards Subdivision
Recreation
- Tennis Courts
- Community Pool
Map
Home Values in the Area
Average Home Value in this Area
Tax History
| Year | Tax Paid | Tax Assessment Tax Assessment Total Assessment is a certain percentage of the fair market value that is determined by local assessors to be the total taxable value of land and additions on the property. | Land | Improvement |
|---|---|---|---|---|
| 2025 | $4,806 | $216,204 | $72,000 | $144,204 |
| 2024 | $4,806 | $196,000 | $58,640 | $137,360 |
| 2023 | $633 | $209,820 | $50,000 | $159,820 |
| 2022 | $731 | $135,680 | $34,000 | $101,680 |
| 2021 | $690 | $135,680 | $34,000 | $101,680 |
| 2020 | $695 | $141,808 | $34,000 | $107,808 |
| 2019 | $690 | $130,972 | $24,000 | $106,972 |
| 2018 | $692 | $118,856 | $24,000 | $94,856 |
| 2017 | $699 | $115,416 | $24,000 | $91,416 |
| 2016 | $693 | $111,416 | $20,000 | $91,416 |
| 2015 | $679 | $101,296 | $18,000 | $83,296 |
| 2014 | $584 | $83,424 | $16,000 | $67,424 |
Property History
| Date | Event | Price | List to Sale | Price per Sq Ft | Prior Sale |
|---|---|---|---|---|---|
| 08/26/2025 08/26/25 | For Sale | $625,000 | 0.0% | $208 / Sq Ft | |
| 08/07/2025 08/07/25 | Off Market | $625,000 | -- | -- | |
| 07/09/2025 07/09/25 | For Sale | $625,000 | +27.6% | $208 / Sq Ft | |
| 06/27/2023 06/27/23 | Sold | $490,000 | -5.8% | $163 / Sq Ft | View Prior Sale |
| 06/04/2023 06/04/23 | Pending | -- | -- | -- | |
| 06/03/2023 06/03/23 | For Sale | $520,000 | -- | $173 / Sq Ft |
Purchase History
| Date | Type | Sale Price | Title Company |
|---|---|---|---|
| Deed | $218,600 | -- |
Source: First Multiple Listing Service (FMLS)
MLS Number: 7611925
APN: 173-182
- 2920 Chardonnay Ln
- 522 Pearl Fowler Rd
- 528 Pearl Fowler Rd
- 551 Pearl Fowler Rd
- 520 Pearl Fowler Rd
- 2845 Burgundy Dr
- 2593 Grapevine Cir Unit 301
- 2623 Grapevine Cir Unit 602
- 2635 Bordeaux Blvd
- 2770 Middlecreek Way
- 2689 Middlecreek Way Unit 25
- 2405 Virginia Heights Dr
- 2825 Bordeaux Blvd
- 2855 Middlecreek Way Unit 2855
- 1285 Willow Park Way
- 1525 Habersham Place
- 2045 Glen Gate Ct
- 2020 Ridge Gate Dr Unit 3
- 1440 Gran Forest Dr
- 1040 Delo Ln
- 1600 Ronald Reagan Blvd
- 1600 Ronald Reagan Blvd Unit 1-5111
- 1600 Ronald Reagan Blvd Unit TRUMAN
- 1600 Ronald Reagan Blvd Unit 1-2212
- 2215 Manor Pointe Dr
- 2080 One White Oak Ln Unit 5106
- 2080 One White Oak Ln Unit 4305
- 2080 One White Oak Ln Unit 5407
- 2220 Manor Pointe Dr
- 2080 One White Oak Ln
- 2820 Paddle Point Ln
- 2845 Ballast Point Ct
- 2250 Rebel Rd
- 2865 Maple Park Place Unit 44
- 2870 Roanoke Rd
- 2470 Cambridge Hills Rd
- 372 Azalea Cir
- 350 Bradley Park Ln
