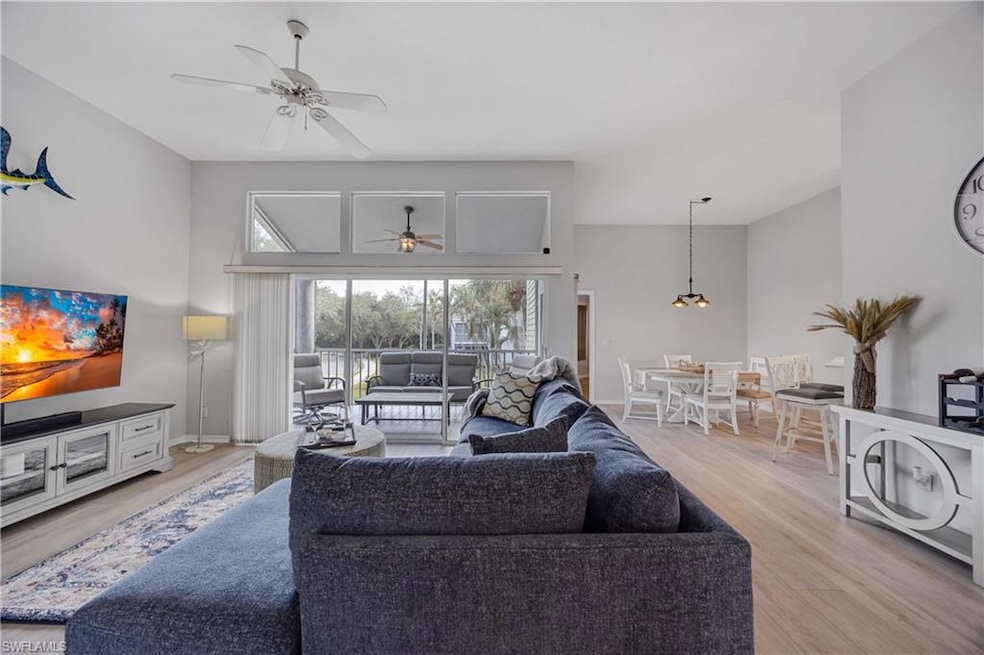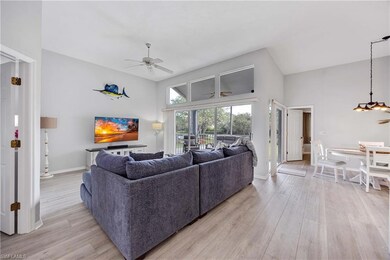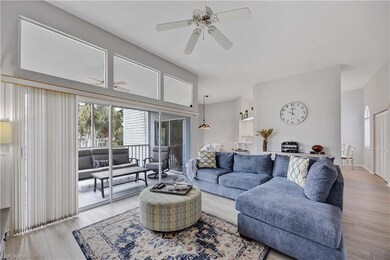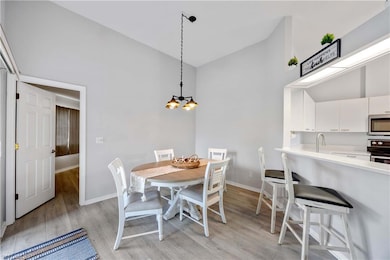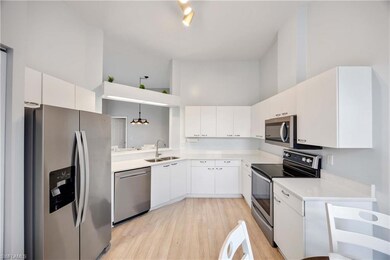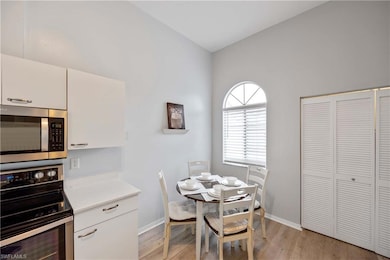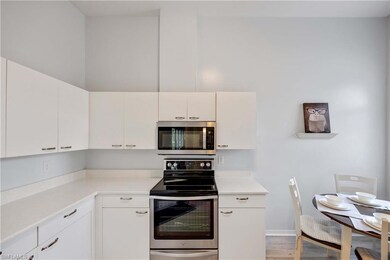2860 Citrus Lake Dr Unit 204 Naples, FL 34109
North Central Naples NeighborhoodEstimated payment $3,060/month
Highlights
- Fishing Pier
- Lakefront Beach
- Carriage House
- Pelican Marsh Elementary School Rated A
- Lap Pool
- Clubhouse
About This Home
Nestled in a peaceful corner of the resort-style community of Lakeside, this charming residence offers a cozy, beach-inspired atmosphere—a perfect blend of relaxation and tranquility. Whether you're unwinding at home or hosting family and friends, this home provides an ideal setting for both everyday living and special occasions.
This unique three-bedroom, two-bath split-plan residence blends comfort and style. Spacious living areas, wood tile floors throughout, and a bright, screened lanai create a perfect space to relax and enjoy the surrounding beauty. The thoughtful layout ensures both privacy and convenience, making it an ideal retreat for families or guests.
The community features a 41-acre freshwater lake, perfect for boating and fishing, along with walking and jogging paths for outdoor enjoyment. Residents also have access to five clay tennis courts, a tot playground, pickleball, shuffleboard, bocce, and basketball courts. The 2-story clubhouse is fully equipped with exercise equipment, a sauna, card rooms, a library, and billiards, while social spaces like the kitchen and community rooms foster connection and leisure.
In a fantastic location, this home is just a short drive from the vibrant outdoor shopping and dining at The Mercato, as well as the waterfront dining and boutiques at Venetian Village. Plus, you're only minutes away from the pristine sands of Vanderbilt Beach, offering the perfect balance of convenience and coastal living.
This home truly offers an idyllic lifestyle, combining comfort, privacy, and the convenience of resort-style amenities, all in a prime location. CAR GARAGE + LOW HOA
Property Details
Home Type
- Condominium
Est. Annual Taxes
- $3,835
Year Built
- Built in 1994
Lot Details
- East Facing Home
HOA Fees
Parking
- 1 Car Attached Garage
- Automatic Garage Door Opener
- Deeded Parking
Home Design
- Carriage House
- Entry on the 2nd floor
- Concrete Block With Brick
- Shingle Roof
- Vinyl Siding
- Stucco
Interior Spaces
- 1,590 Sq Ft Home
- 1-Story Property
- Furniture Can Be Negotiated
- Vaulted Ceiling
- Ceiling Fan
- Single Hung Windows
- Great Room
- Combination Dining and Living Room
- Screened Porch
- Tile Flooring
Kitchen
- Eat-In Kitchen
- Breakfast Bar
- Microwave
- Dishwasher
- Disposal
Bedrooms and Bathrooms
- 3 Bedrooms
- Split Bedroom Floorplan
- Walk-In Closet
- 2 Full Bathrooms
- Dual Sinks
- Shower Only
Laundry
- Laundry Room
- Dryer
Home Security
Outdoor Features
- Lap Pool
- Lanai
Schools
- Pelican Marsh Elementary School
- Pine Ridge Middle School
- Barron Collier High School
Utilities
- Central Heating and Cooling System
- Underground Utilities
- High Speed Internet
- Cable TV Available
Listing and Financial Details
- Assessor Parcel Number 53421750643
- Tax Block R
Community Details
Overview
- $1,000 Secondary HOA Transfer Fee
- 12 Units
- Low-Rise Condominium
- Lakeside Carriage Homes Condos
- Lakeside Community
- Lakefront Beach
Amenities
- Sauna
- Clubhouse
- Billiard Room
- Community Library
- Laundry Facilities
- Bike Room
Recreation
- Fishing Pier
- Tennis Courts
- Community Basketball Court
- Pickleball Courts
- Bocce Ball Court
- Shuffleboard Court
- Community Playground
- Exercise Course
- Community Pool or Spa Combo
- Bike Trail
Pet Policy
- Pets up to 20 lbs
- Call for details about the types of pets allowed
Security
- Fire and Smoke Detector
Map
Home Values in the Area
Average Home Value in this Area
Tax History
| Year | Tax Paid | Tax Assessment Tax Assessment Total Assessment is a certain percentage of the fair market value that is determined by local assessors to be the total taxable value of land and additions on the property. | Land | Improvement |
|---|---|---|---|---|
| 2025 | $3,918 | $336,640 | -- | $336,640 |
| 2024 | $3,835 | $382,750 | -- | $382,750 |
| 2023 | $3,835 | $365,440 | $0 | $365,440 |
| 2022 | $2,998 | $233,629 | $0 | $0 |
| 2021 | $2,545 | $212,390 | $0 | $212,390 |
| 2020 | $2,517 | $212,390 | $0 | $212,390 |
| 2019 | $2,530 | $212,390 | $0 | $212,390 |
| 2018 | $2,427 | $203,620 | $0 | $203,620 |
| 2017 | $2,332 | $185,275 | $0 | $0 |
| 2016 | $2,220 | $168,432 | $0 | $0 |
| 2015 | $2,110 | $153,120 | $0 | $0 |
| 2014 | $1,748 | $139,200 | $0 | $0 |
Property History
| Date | Event | Price | List to Sale | Price per Sq Ft | Prior Sale |
|---|---|---|---|---|---|
| 04/18/2025 04/18/25 | Price Changed | $370,000 | -2.6% | $233 / Sq Ft | |
| 04/14/2025 04/14/25 | Price Changed | $380,000 | -1.3% | $239 / Sq Ft | |
| 03/26/2025 03/26/25 | Price Changed | $385,000 | -2.5% | $242 / Sq Ft | |
| 03/18/2025 03/18/25 | Price Changed | $395,000 | -2.5% | $248 / Sq Ft | |
| 02/24/2025 02/24/25 | Price Changed | $405,000 | -2.4% | $255 / Sq Ft | |
| 01/27/2025 01/27/25 | Price Changed | $415,000 | -1.2% | $261 / Sq Ft | |
| 01/08/2025 01/08/25 | For Sale | $420,000 | +12.0% | $264 / Sq Ft | |
| 09/14/2022 09/14/22 | Sold | $375,000 | -8.5% | $236 / Sq Ft | View Prior Sale |
| 08/06/2022 08/06/22 | Pending | -- | -- | -- | |
| 06/20/2022 06/20/22 | Price Changed | $410,000 | -3.5% | $258 / Sq Ft | |
| 06/04/2022 06/04/22 | Price Changed | $425,000 | -4.5% | $267 / Sq Ft | |
| 05/21/2022 05/21/22 | For Sale | $445,000 | +256.0% | $280 / Sq Ft | |
| 01/15/2013 01/15/13 | Sold | $125,000 | 0.0% | $79 / Sq Ft | View Prior Sale |
| 12/16/2012 12/16/12 | Pending | -- | -- | -- | |
| 11/20/2012 11/20/12 | For Sale | $125,000 | -- | $79 / Sq Ft |
Purchase History
| Date | Type | Sale Price | Title Company |
|---|---|---|---|
| Warranty Deed | $375,000 | Lutgert Title | |
| Warranty Deed | $156,250 | Attorney | |
| Special Warranty Deed | $125,000 | Attorney | |
| Warranty Deed | -- | Attorney | |
| Warranty Deed | $99,000 | -- |
Mortgage History
| Date | Status | Loan Amount | Loan Type |
|---|---|---|---|
| Previous Owner | $105,000 | New Conventional | |
| Previous Owner | $79,000 | Purchase Money Mortgage |
Source: Naples Area Board of REALTORS®
MLS Number: 225001391
APN: 53421750643
- 2861 Citrus Lake Dr Unit 201
- 2810 Citrus Lake Dr Unit 101
- 3055 Horizon Ln Unit 1706
- 2820 Citrus Lake Dr Unit 101
- 3060 Horizon Ln Unit 1404
- 3048 Horizon Ln Unit 1108
- 3188 Sundance Cir
- 3047 Horizon Ln Unit 1906
- 2761 Citrus Lake Dr Unit 102
- 2506 Orchid Bay Dr Unit 104
- 2662 Aft Ave
- 3278 Twilight Ln Unit 5903
- 2711 Citrus Lake Dr Unit 302
- 2711 Citrus Lake Dr Unit 104
- 2711 Citrus Lake Dr Unit 202
- 2860 Citrus Lake Dr Unit 202
- 2864 Mizzen Way Unit 106
- 2841 Citrus Lake Dr Unit 103
- 3077 Windsong Ct Unit 704
- 3060 Horizon Ln Unit 1404
- 3051 Horizon Ln Unit 1803
- 3048 Horizon Ln Unit 1104
- 3047 Horizon Ln Unit 1908
- 2526 Orchid Bay Dr Unit 102
- 2835 Mizzen Way
- 7602 Citrus Hill Ln
- 3015 Horizon Ln Unit 2702
- 2476 Orchid Bay Dr Unit 201
- 7505 Silver Trumpet Ln Unit 102
- 2841 Citrus Lake Dr Unit FL2-ID1049745P
- 7253 Wilton Dr N
- 3320 Bermuda Isle Cir
- 13711 Callisto Ave
- 7848 Emerald Cir Unit 102
- 2605 Estrella Dr
