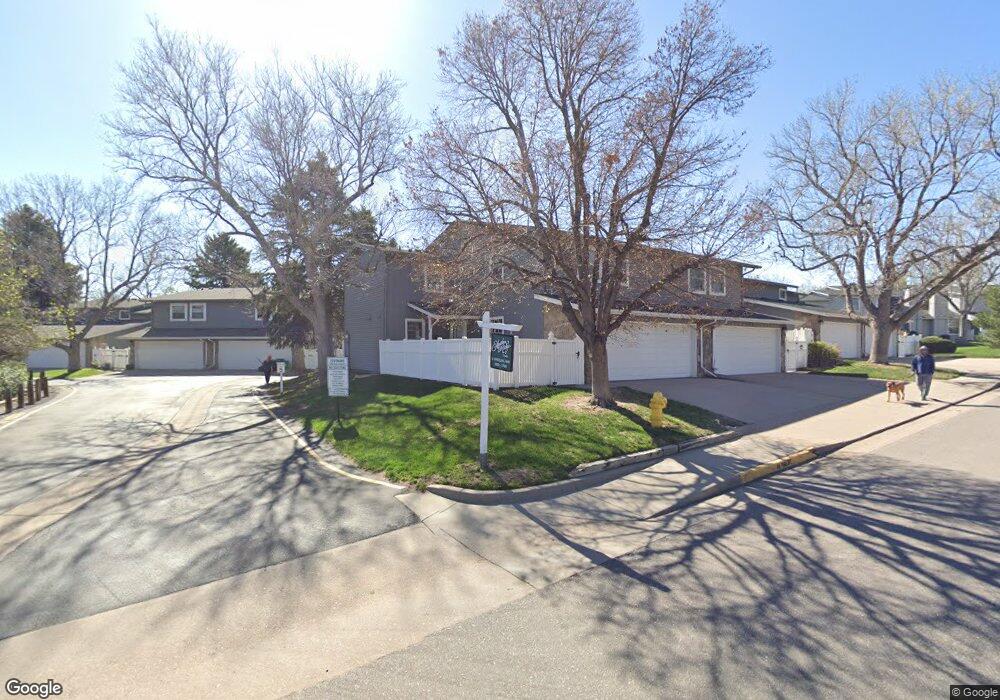2860 S Wheeling Way Unit 20113 Aurora, CO 80014
Dam East/West NeighborhoodEstimated Value: $413,000 - $459,000
3
Beds
3
Baths
1,633
Sq Ft
$268/Sq Ft
Est. Value
About This Home
This home is located at 2860 S Wheeling Way Unit 20113, Aurora, CO 80014 and is currently estimated at $438,399, approximately $268 per square foot. 2860 S Wheeling Way Unit 20113 is a home located in Arapahoe County with nearby schools including Polton Community Elementary School, Prairie Middle School, and Overland High School.
Ownership History
Date
Name
Owned For
Owner Type
Purchase Details
Closed on
Jun 18, 2021
Sold by
Stephenson Matt W and Stephenson Dawn M
Bought by
Haberkorn Dagmar
Current Estimated Value
Home Financials for this Owner
Home Financials are based on the most recent Mortgage that was taken out on this home.
Original Mortgage
$165,000
Outstanding Balance
$148,407
Interest Rate
2.9%
Mortgage Type
New Conventional
Estimated Equity
$289,992
Purchase Details
Closed on
Aug 8, 2013
Sold by
Hill Herbert J and Hill Joann M
Bought by
Stephenson Matt W
Purchase Details
Closed on
Sep 15, 1994
Sold by
Hay Barbara L
Bought by
Hill Herbert J and Hill Joann M
Home Financials for this Owner
Home Financials are based on the most recent Mortgage that was taken out on this home.
Original Mortgage
$70,000
Interest Rate
8.36%
Mortgage Type
Seller Take Back
Purchase Details
Closed on
Feb 16, 1993
Sold by
Conversion Arapco
Bought by
Hay Barbara L
Purchase Details
Closed on
Jul 4, 1776
Bought by
Conversion Arapco
Create a Home Valuation Report for This Property
The Home Valuation Report is an in-depth analysis detailing your home's value as well as a comparison with similar homes in the area
Home Values in the Area
Average Home Value in this Area
Purchase History
| Date | Buyer | Sale Price | Title Company |
|---|---|---|---|
| Haberkorn Dagmar | $415,000 | Stewart Title | |
| Stephenson Matt W | $150,000 | Fidelity National Title Insu | |
| Hill Herbert J | $112,000 | North American Title | |
| Hay Barbara L | -- | -- | |
| Conversion Arapco | -- | -- |
Source: Public Records
Mortgage History
| Date | Status | Borrower | Loan Amount |
|---|---|---|---|
| Open | Haberkorn Dagmar | $165,000 | |
| Previous Owner | Hill Herbert J | $70,000 |
Source: Public Records
Tax History
| Year | Tax Paid | Tax Assessment Tax Assessment Total Assessment is a certain percentage of the fair market value that is determined by local assessors to be the total taxable value of land and additions on the property. | Land | Improvement |
|---|---|---|---|---|
| 2025 | $3,230 | $31,313 | -- | -- |
| 2024 | $2,948 | $30,344 | -- | -- |
| 2023 | $2,948 | $30,344 | $0 | $0 |
| 2022 | $2,662 | $25,368 | $0 | $0 |
| 2021 | $2,206 | $25,368 | $0 | $0 |
| 2020 | $2,116 | $20,092 | $0 | $0 |
| 2019 | $2,065 | $20,092 | $0 | $0 |
| 2018 | $1,936 | $18,058 | $0 | $0 |
| 2017 | $1,917 | $18,058 | $0 | $0 |
| 2016 | $1,537 | $12,808 | $0 | $0 |
| 2015 | $1,489 | $12,808 | $0 | $0 |
| 2014 | -- | $10,276 | $0 | $0 |
| 2013 | -- | $11,280 | $0 | $0 |
Source: Public Records
Map
Nearby Homes
- 2864 S Vaughn Way
- 13231 E Bethany Place
- 2892 S Ursula St
- 2894 S Ursula St
- 13218 E Linvale Place
- 3053 S Ursula Cir Unit 102
- 3051 S Ursula Cir Unit 302
- 13020 E Linvale Place
- 13606 E Bates Ave Unit 410
- 3022 S Wheeling Way Unit 309
- 13635 E Bates Ave Unit 205
- 13635 E Bates Ave Unit 404
- 13635 E Bates Ave Unit 201
- 13635 E Bates Ave Unit 210
- 13626 E Bates Ave Unit 108
- 13626 E Bates Ave Unit 103
- 13626 E Bates Ave Unit 305
- 13618 E Bethany Place Unit 203
- 13605 E Yale Ave Unit A
- 13605 E Yale Ave Unit D
- 2862 S Wheeling Way
- 2864 S Wheeling Way
- 2850 S Wheeling Way Unit 20098
- 2866 S Wheeling Way Unit 20116
- 2858 S Wheeling Way Unit 20112
- 2848 S Wheeling Way Unit 20097
- 2856 S Wheeling Way
- 2846 S Wheeling Way Unit 20096
- 2878 S Wheeling Way
- 2876 S Wheeling Way
- 2854 S Wheeling Way Unit 20110
- 2880 S Wheeling Way Unit 20141
- 2844 S Wheeling Way
- 2874 S Wheeling Way
- 2842 S Wheeling Way
- 2872 S Wheeling Way
- 2882 S Wheeling Way
- 2852 S Wheeling Way Unit 20109
- 2840 S Wheeling Way Unit 20100
- 2860 S Vaughn Way
Your Personal Tour Guide
Ask me questions while you tour the home.
