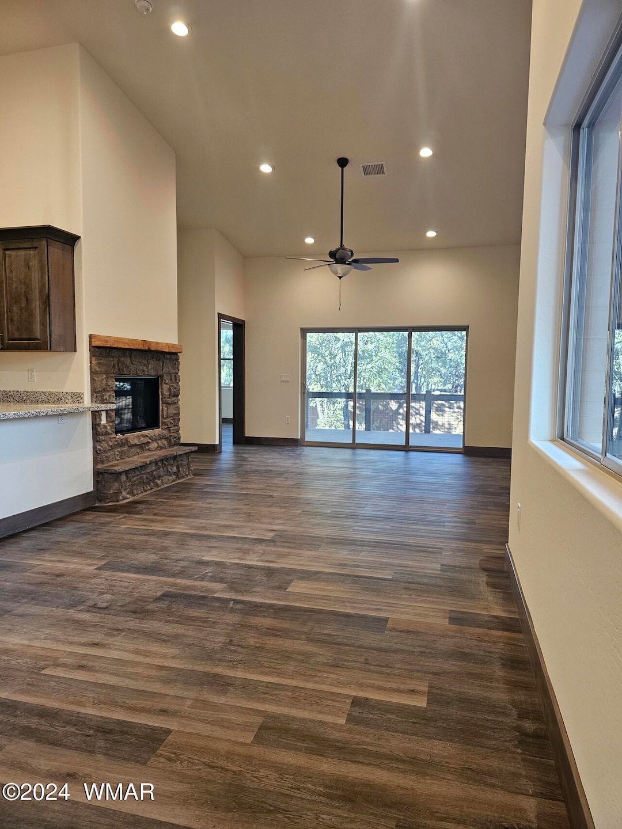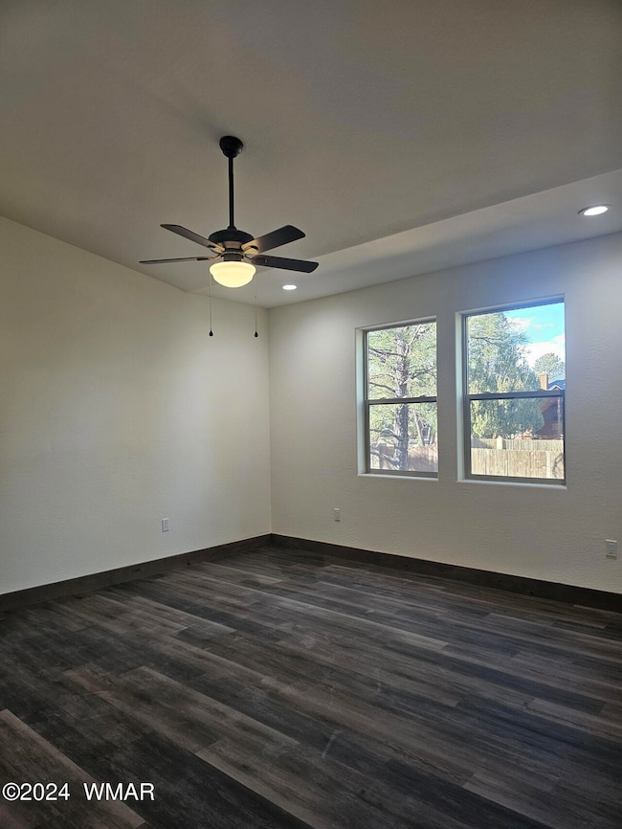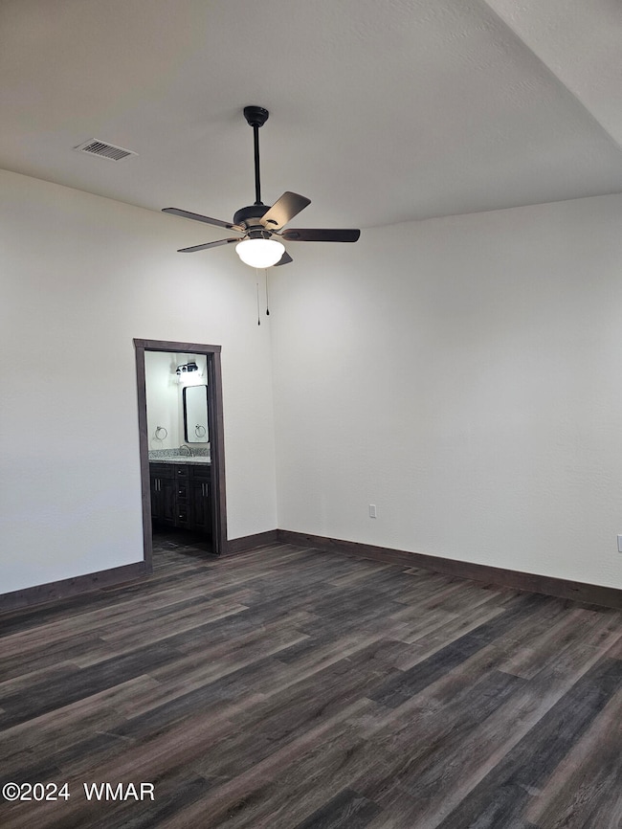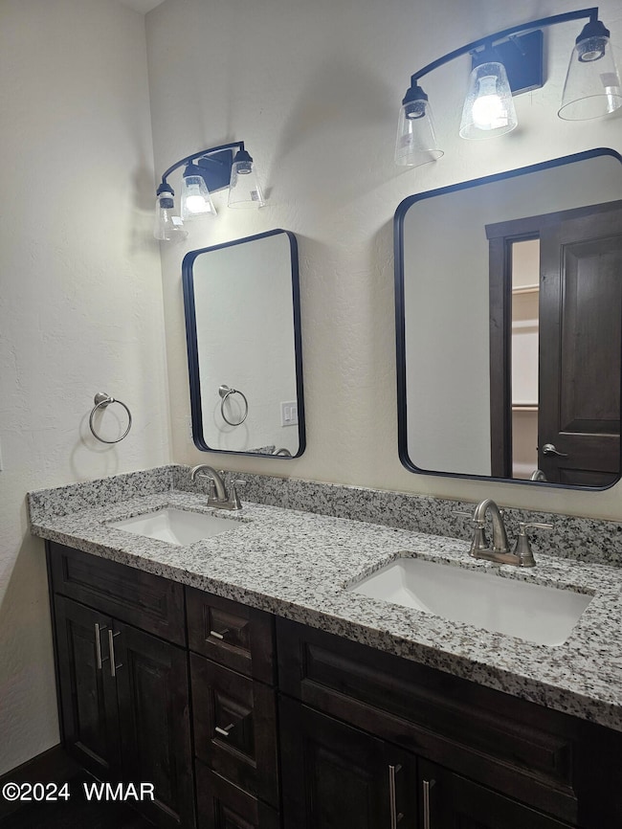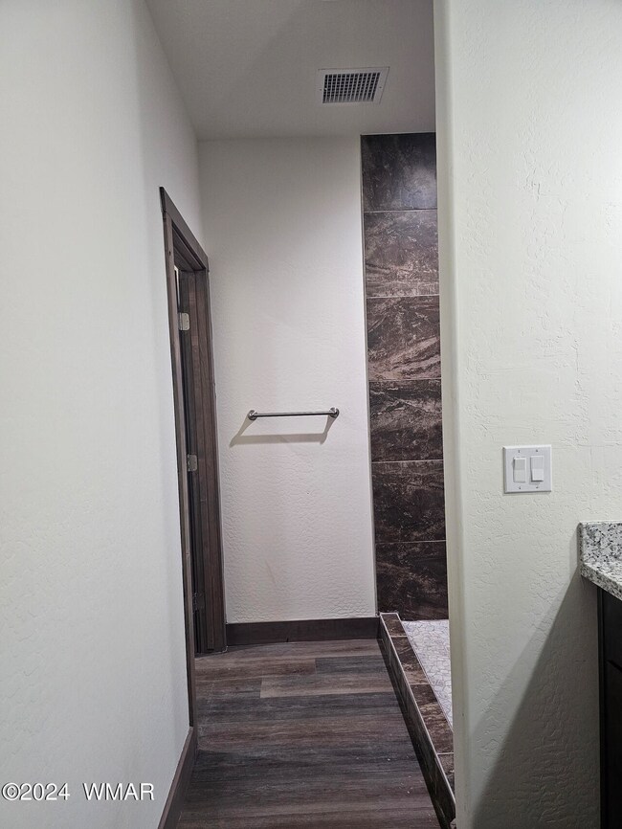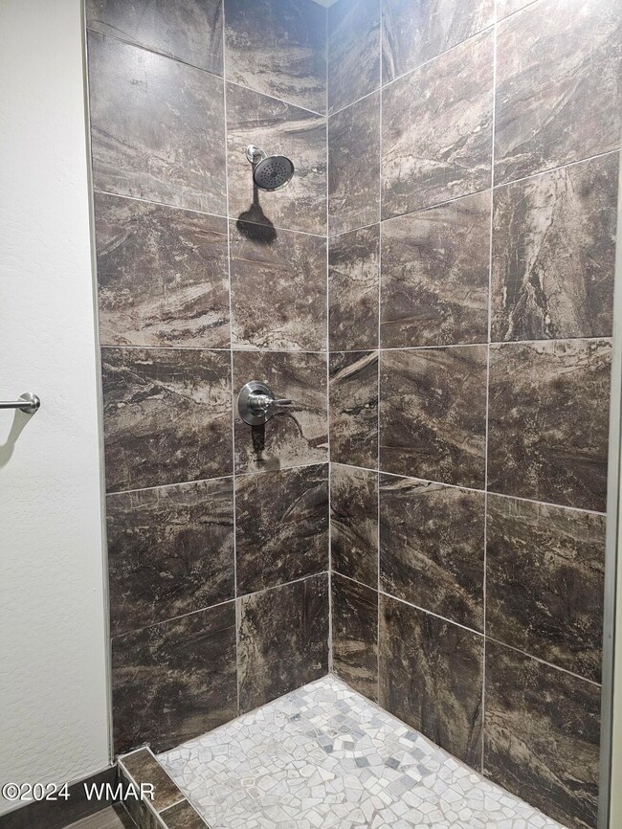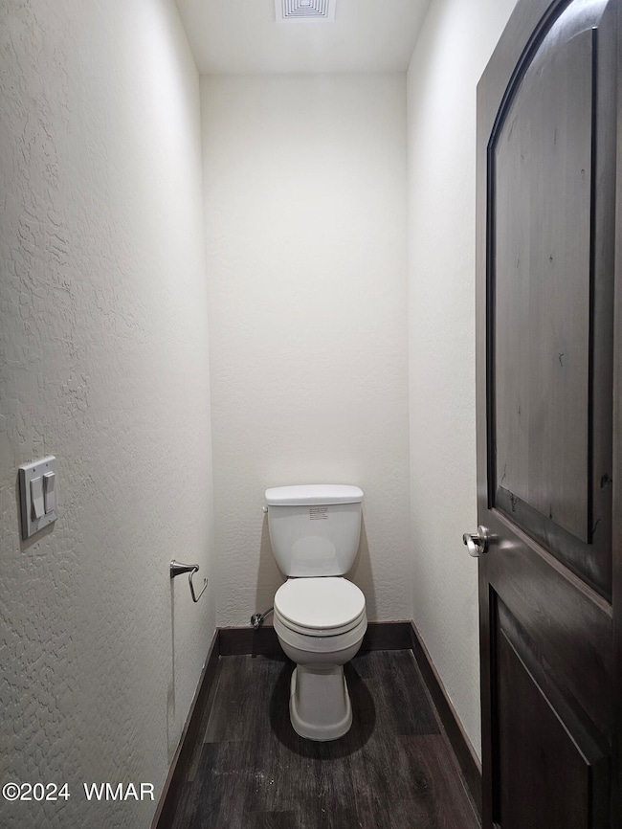2860 W Villa Loop Show Low, AZ 85901
Highlights
- Wood Burning Stove
- Vaulted Ceiling
- Double Pane Windows
- Show Low High School Rated A-
- Eat-In Kitchen
- Covered Deck
About This Home
If you're searching for a comfortable and secure living space, consider this inviting rental townhome/condo. Nestled within a gated community, this single-level residence offers a blend of modern amenities and serene living. Enjoy spacious bedrooms that provide ample room for relaxation and personal space. Each bedroom is designed to offer comfort and tranquility. The two full bathrooms are thoughtfully designed with modern fixtures to ensure convenience and style for your daily routines. This single-level home eliminates the need for stairs, making it easily accessible and ideal for individuals or families seeking convenience and ease of movement. Whether you're a small family, a couple, or an individual seeking space and comfort, this townhome/condo caters to a variety of lifestyles.
Listing Agent
Mountain Retreat Realty Experts, LLC - Lakeside License #SA698567000 Listed on: 12/06/2024
Co-Listing Agent
Mountain Retreat Realty Experts, LLC - Lakeside License #SA709409000
Condo Details
Home Type
- Condominium
Est. Annual Taxes
- $2,184
Year Built
- Built in 2021
Parking
- 1 Car Detached Garage
Home Design
- Wood Frame Construction
- Metal Roof
Interior Spaces
- 1,652 Sq Ft Home
- 1-Story Property
- Vaulted Ceiling
- Wood Burning Stove
- Double Pane Windows
- Vinyl Flooring
- Eat-In Kitchen
- Washer and Electric Dryer Hookup
Bedrooms and Bathrooms
- 3 Bedrooms
- 2 Bathrooms
- Bathtub with Shower
- Shower Only
Home Security
Utilities
- Cooling Available
- Forced Air Heating System
- Electric Thermal Storage Device
- Electric Water Heater
Additional Features
- Covered Deck
- West Facing Home
Listing and Financial Details
- Assessor Parcel Number 309-93-014
Community Details
Pet Policy
- Pet Size Limit
Additional Features
- Property has a Home Owners Association
- Fire and Smoke Detector
Map
Source: White Mountain Association of REALTORS®
MLS Number: 253868
APN: 309-93-014
- 2850 W Villa Loop
- 2980 W Alpine Ridge Rd
- 2871 W Mountain Park Rd
- 2701 Billy Mayfair Loop
- 3040 W Alpine Ridge Rd
- 3030 W Alpine Ridge Rd
- 420 N Retreat Way
- 960 N 32nd Ave
- 3231 W Old Linden Rd
- 420 N Retreat Dr
- 381 N Retreat Dr
- 281 N Retreat Way
- 3361 W Hansen
- 340 N Retreat Dr
- 3471 W Old Linden Rd
- 3501 W Old Linden Rd
- 1100 N 34th Dr
- 1128 N 22nd Dr
- 1000 N 36th Dr
- 60 N Aspen Dr
- 2870 W Villa Loop
- 2850 W Villa Loop
- 2890 W Villa Loop
- 3901 W Cooley St
- 4680 W Mogollon Dr
- 4760 W Bison Ln
- 921 S 11th Ave
- 100 W Cooley St
- 280 N Central Ave
- 140 W Nikolaus
- 501 N 9th Place
- 2700 S White Mountain Rd Unit 823
- 6168 W Starlight Ridge Pkwy
- 3060 E Show Low Lake Rd
- 5468 Wild Game Trail
- 5468 Wild Game Trail
- 5378 W Glen Abbey Trail
- 5411 N Saint Andrews Dr
- 2061 W Rim Rd
- 1275 Flag Hollow Rd
