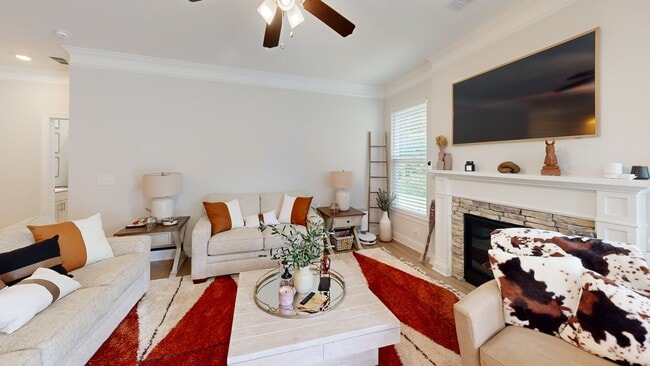Welcome to a residence where classic charm and contemporary luxury come together in perfect harmony. From the moment you arrive, this beautifully crafted home invites you into a lifestyle of ease, sophistication, and everyday enjoyment. A picture-perfect front entry and oversized side-load garage combine striking curb appeal with functional convenience. Whether you’re sipping morning coffee or relaxing in the evening, the peaceful balcony offers the perfect spot to unwind. Inside, thoughtful design and fine craftsmanship are evident at every turn. The formal dining room, adorned with a tray ceiling and elegant wainscoting, sets the stage for memorable dinner parties and holiday gatherings. At the heart of the home, the gourmet kitchen impresses with sleek gray cabinetry, white quartz countertops, and premium stainless steel appliances—a perfect balance of style and functionality for both everyday living and entertaining. Luxury vinyl plank flooring flows seamlessly throughout the main level, offering durability and warmth. A private main-floor guest suite provides comfort and flexibility, while an oak staircase leads to a versatile loft—ideal for a home office, media space, or play area. Upstairs, the primary suite serves as a tranquil retreat, featuring a tray ceiling, spacious walk-in closet, and a spa-inspired bath with dual vanities and a luxurious walk-in shower. For even more living space, the third-floor bonus room offers endless possibilities—perfect for a home theater, creative studio, or fitness area. With integrated Smart Home technology, this residence seamlessly blends timeless design with modern convenience, keeping you secure, connected, and in control. More than just a house, this is a home designed to inspire and impress.
Schedule your private tour today and experience its beauty firsthand.






