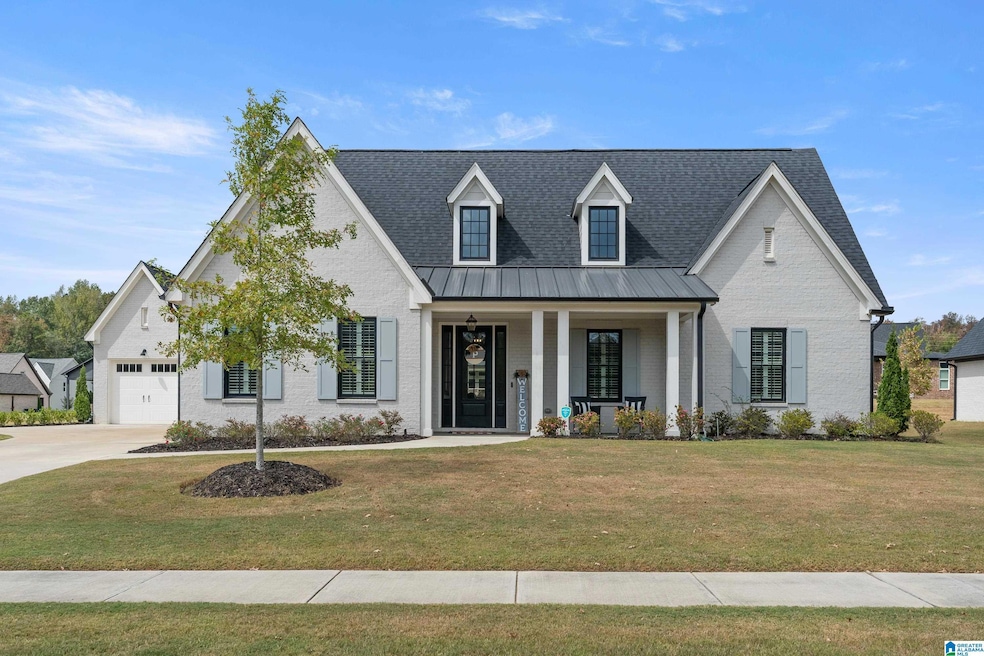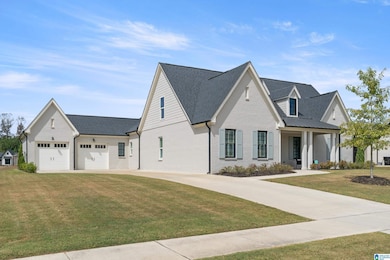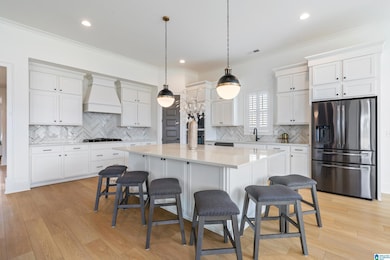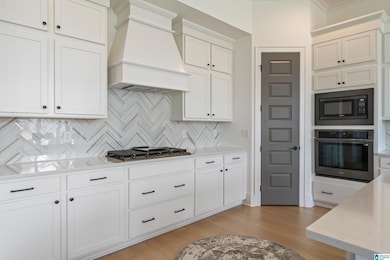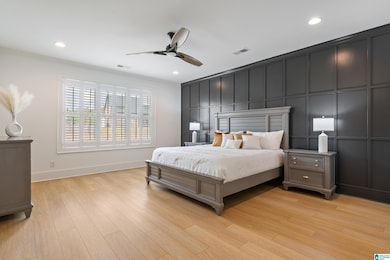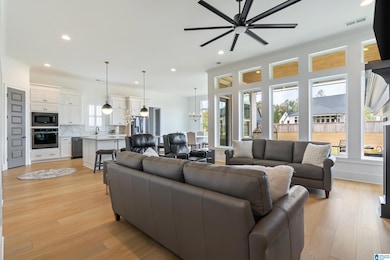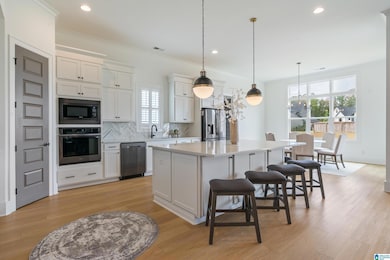2861 Blackridge Way Hoover, AL 35244
Estimated payment $5,396/month
Highlights
- Outdoor Pool
- City View
- Attic
- South Shades Crest Elementary School Rated A
- Outdoor Fireplace
- Stone Countertops
About This Home
Welcome to Blackridge, an exclusive Gated Community! This beautifully maintained single-story home was built in 2023. Features include 3 spacious bedrooms, a flex room, 2 full bathrooms, 1 half bath, and an inviting open-concept layout, designed for both everyday living and effortless entertaining. The modern kitchen boasts quartz countertops, stainless steel appliances, and a large island overlooking the living area with a cozy fireplace—step outside to a large backyard with a covered patio—ideal for relaxing evenings or weekend gatherings. Life in Blackridge extends beyond your doorstep. Resort-style living, great socials, and neighbors who feel like family!
Home Details
Home Type
- Single Family
Year Built
- Built in 2023
Lot Details
- 0.43 Acre Lot
- Sprinkler System
HOA Fees
- Property has a Home Owners Association
Parking
- Attached Garage
Home Design
- Brick Exterior Construction
- Slab Foundation
Interior Spaces
- Recessed Lighting
- Ventless Fireplace
- Gas Log Fireplace
- Window Treatments
- Family Room with Fireplace
- City Views
- Stone Countertops
- Attic
Bedrooms and Bathrooms
- 3 Bedrooms
Laundry
- Laundry Room
- Laundry on main level
- Washer and Electric Dryer Hookup
Outdoor Features
- Outdoor Pool
- Covered Patio or Porch
- Outdoor Fireplace
Schools
- South Shades Crest Elementary School
- Bumpus Middle School
- Hoover High School
Utilities
- Heat Pump System
- Underground Utilities
- Gas Water Heater
Map
Home Values in the Area
Average Home Value in this Area
Property History
| Date | Event | Price | List to Sale | Price per Sq Ft | Prior Sale |
|---|---|---|---|---|---|
| 11/04/2025 11/04/25 | Price Changed | $832,000 | -1.2% | $299 / Sq Ft | |
| 10/01/2025 10/01/25 | For Sale | $842,000 | +13.1% | $303 / Sq Ft | |
| 05/01/2023 05/01/23 | Sold | $744,781 | 0.0% | $269 / Sq Ft | View Prior Sale |
| 04/23/2023 04/23/23 | Price Changed | $744,781 | +0.2% | $269 / Sq Ft | |
| 11/22/2022 11/22/22 | Pending | -- | -- | -- | |
| 09/15/2022 09/15/22 | Price Changed | $743,000 | +1.1% | $269 / Sq Ft | |
| 07/20/2022 07/20/22 | For Sale | $735,000 | -- | $266 / Sq Ft |
Source: Greater Alabama MLS
MLS Number: 21432953
- 2857 Blackridge Way
- 2920 Blackridge Place
- 1941 Butler Rd
- Wallace 2D Plan at Bradbury Crest at Blackridge - Signature
- Lawson 2B Plan at Bradbury Crest at Blackridge - Signature
- Hartley 2A Plan at Bradbury Crest at Blackridge - Savannah
- Callie 3B Plan at Bradbury Crest at Blackridge - Slab
- Galloway 2A Plan at Bradbury Crest at Blackridge - Signature
- Abigail 2B Plan at Bradbury Crest at Blackridge - Slab
- Hartley 2A Plan at Bradbury Crest at Blackridge - Slab
- Patterson 2D Plan at Bradbury Crest at Blackridge - Signature
- Abigail 1B Plan at Bradbury Crest at Blackridge - Slab
- Roswell 1B Plan at Bradbury Crest at Blackridge - Slab
- Abigail 1A Plan at Bradbury Crest at Blackridge - Slab
- Mabel 2B Plan at Bradbury Crest at Blackridge - Signature
- Murphy 3F Plan at Bradbury Crest at Blackridge - Slab
- Channing 2C Plan at Bradbury Crest at Blackridge - Slab
- Channing 2D Plan at Bradbury Crest at Blackridge - Savannah
- Rigby 1B Plan at Bradbury Crest at Blackridge - Slab
- Callie 3A Plan at Bradbury Crest at Blackridge - Slab
- 6534 Creek Cir
- 4010 Falliston Dr
- 6078 Russet Meadows Dr
- 6005 Russet Meadows Dr
- 2012 Russet Meadows Ct
- 2941 Henry Pass
- 1248 Macqueen Dr
- 2011 Ashley Brook Way
- 2319 Kala St
- 2811 Southwood Ln
- 1200 Grand Oaks Cove
- 5830 Elsie Rd
- 356 Rocky Ridge Cir
- 140 Rocky Ridge Dr
- 5987 Waterside Dr
- 193 Rock Terrace Cir
- 5651 Colony Ln
- 1121 Colina St
- 1704 Native Dancer Dr
- 800 Valleyview Rd
