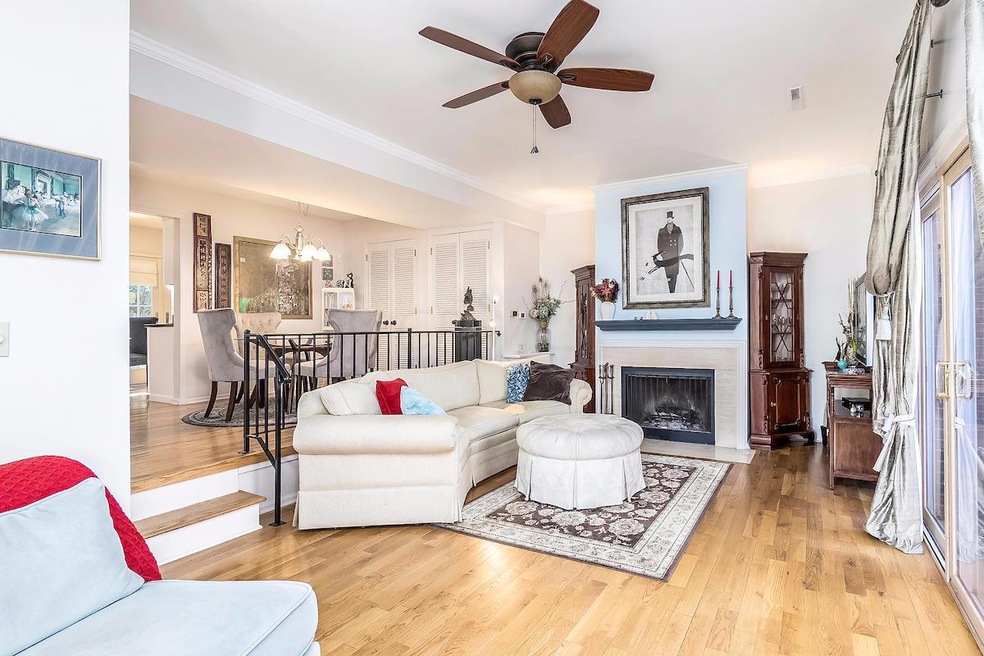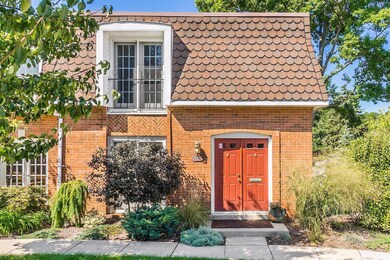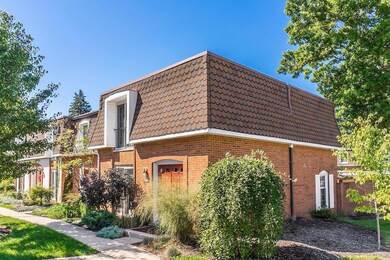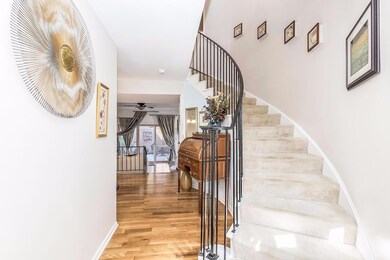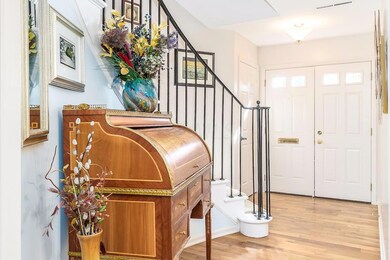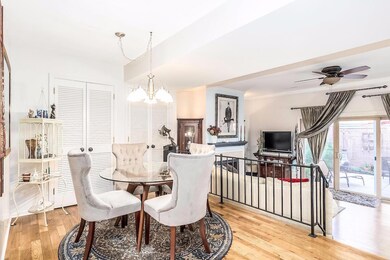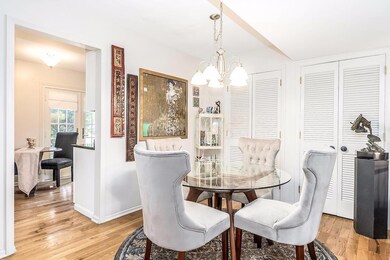
2861 Chateau Cir Unit 22 Columbus, OH 43221
Highlights
- Clubhouse
- End Unit
- Tennis Courts
- Tremont Elementary School Rated A-
- Community Pool
- Fenced Yard
About This Home
As of April 2021IMMACULATE 3 BEDROOM 2-STORY W/1 FULL BATH & TWO HALF BATHS AND FEATURES WOOD FLOORS THROUGHOUT! A WALL OF GLASS (3 PANE SLIDING GLASS DOOR) OVERLOOKS THE PRIVATE BRICK WALLED COURTYARD FROM THE LIVING ROOM. THE PATIO IS ATTACHED TO THE CARPORT FOR DIRECT ACCESS. THE FOYER FEATURES A BRIDAL STAIRCASE AND IS OPEN & SPACIOUS. UPDATED KITCHEN W/GRANITE TOPS, SS APPLIANCES & NEW ANDERSON FRENCH DOORS. 1ST FLOOR LAUNDRY IS OFF THE 1/2 BATH. WALK IN CLOSET IN THE MASTER BEDROOM AND IT ALSO FEATURES NEW ANDERSON FRENCH DOORS! UPDATED MASTER BATH WITH GRANITE, VESSEL BOWL SINK AND CERAMIC TILE FLOOR. UPDATED FULL BATH W/GRANITE TOPS, CERAMIC TILE WALLS WITH GLASS TILE ACCENTS. HVAC & WATER TANK 2011. WINDOWS 2008. POOL, CLUBHOUSE, TENNIS COURTS & PLAYGROUND. CONDO FEE INCL GAS, WATER/SEWER.
Last Agent to Sell the Property
Coldwell Banker Realty License #326710 Listed on: 09/30/2016

Last Buyer's Agent
Carlton Shaffer
RE/MAX Affiliates, Inc.
Property Details
Home Type
- Condominium
Est. Annual Taxes
- $2,727
Year Built
- Built in 1967
Lot Details
- End Unit
- 1 Common Wall
- Fenced Yard
- Fenced
HOA Fees
- $325 Monthly HOA Fees
Parking
- 1 Carport Space
Home Design
- Brick Exterior Construction
- Slab Foundation
Interior Spaces
- 1,518 Sq Ft Home
- 2-Story Property
- Wood Burning Fireplace
- Insulated Windows
- Ceramic Tile Flooring
- Laundry on main level
Kitchen
- Electric Range
- Microwave
- Dishwasher
Bedrooms and Bathrooms
- 3 Bedrooms
Outdoor Features
- Patio
Utilities
- Forced Air Heating and Cooling System
- Heating System Uses Gas
- Gas Available
Listing and Financial Details
- Assessor Parcel Number 070-013569
Community Details
Overview
- Association fees include lawn care, gas, insurance, sewer, trash, water
- Association Phone (614) 789-9203
- George Manning HOA
- On-Site Maintenance
Amenities
- Clubhouse
- Recreation Room
Recreation
- Tennis Courts
- Community Basketball Court
- Community Pool
Ownership History
Purchase Details
Home Financials for this Owner
Home Financials are based on the most recent Mortgage that was taken out on this home.Purchase Details
Home Financials for this Owner
Home Financials are based on the most recent Mortgage that was taken out on this home.Purchase Details
Purchase Details
Home Financials for this Owner
Home Financials are based on the most recent Mortgage that was taken out on this home.Purchase Details
Purchase Details
Purchase Details
Home Financials for this Owner
Home Financials are based on the most recent Mortgage that was taken out on this home.Purchase Details
Purchase Details
Purchase Details
Purchase Details
Similar Homes in the area
Home Values in the Area
Average Home Value in this Area
Purchase History
| Date | Type | Sale Price | Title Company |
|---|---|---|---|
| Warranty Deed | $244,900 | Stewart Title | |
| Warranty Deed | $210,000 | Title First Agency Inc | |
| Quit Claim Deed | -- | None Available | |
| Warranty Deed | $162,000 | Northwest Title Family Of Co | |
| Interfamily Deed Transfer | -- | None Available | |
| Affidavit Of Death Of Life Tenant | -- | None Available | |
| Warranty Deed | $142,900 | Peak Title | |
| Warranty Deed | $148,000 | Talon Group | |
| Warranty Deed | $108,000 | Amerititle Agency Inc | |
| Deed | $73,000 | -- | |
| Deed | $76,100 | -- |
Mortgage History
| Date | Status | Loan Amount | Loan Type |
|---|---|---|---|
| Open | $220,410 | New Conventional | |
| Previous Owner | $89,000 | New Conventional | |
| Previous Owner | $107,200 | Credit Line Revolving | |
| Previous Owner | $63,400 | New Conventional | |
| Previous Owner | $137,700 | New Conventional | |
| Previous Owner | $141,000 | FHA | |
| Previous Owner | $155,000 | Credit Line Revolving |
Property History
| Date | Event | Price | Change | Sq Ft Price |
|---|---|---|---|---|
| 03/31/2025 03/31/25 | Off Market | $210,000 | -- | -- |
| 04/27/2021 04/27/21 | Sold | $210,000 | 0.0% | $138 / Sq Ft |
| 03/19/2021 03/19/21 | For Sale | $210,000 | +29.6% | $138 / Sq Ft |
| 11/29/2016 11/29/16 | Sold | $162,000 | -6.3% | $107 / Sq Ft |
| 10/30/2016 10/30/16 | Pending | -- | -- | -- |
| 09/30/2016 09/30/16 | For Sale | $172,900 | -- | $114 / Sq Ft |
Tax History Compared to Growth
Tax History
| Year | Tax Paid | Tax Assessment Tax Assessment Total Assessment is a certain percentage of the fair market value that is determined by local assessors to be the total taxable value of land and additions on the property. | Land | Improvement |
|---|---|---|---|---|
| 2024 | $4,387 | $75,780 | $23,100 | $52,680 |
| 2023 | $4,374 | $75,775 | $23,100 | $52,675 |
| 2022 | $4,801 | $68,400 | $9,420 | $58,980 |
| 2021 | $4,251 | $68,400 | $9,420 | $58,980 |
| 2020 | $4,194 | $68,400 | $9,420 | $58,980 |
| 2019 | $3,797 | $54,750 | $7,530 | $47,220 |
| 2018 | $3,251 | $54,750 | $7,530 | $47,220 |
| 2017 | $3,767 | $54,750 | $7,530 | $47,220 |
| 2016 | $2,729 | $41,270 | $6,510 | $34,760 |
| 2015 | $2,726 | $41,270 | $6,510 | $34,760 |
| 2014 | $2,729 | $41,270 | $6,510 | $34,760 |
| 2013 | $1,593 | $45,850 | $7,245 | $38,605 |
Agents Affiliated with this Home
-

Seller's Agent in 2021
Jeff Ruff
Cutler Real Estate
(614) 325-0022
46 in this area
866 Total Sales
-
N
Buyer's Agent in 2021
NON MEMBER
NON MEMBER OFFICE
-

Seller's Agent in 2016
Scott Abbruzzese
Coldwell Banker Realty
(614) 402-5065
21 in this area
70 Total Sales
-
C
Buyer's Agent in 2016
Carlton Shaffer
RE/MAX
Map
Source: Columbus and Central Ohio Regional MLS
MLS Number: 216035783
APN: 070-013569
- 2898 Chateau Cir Unit 7
- 2849 Canterbury Ln
- 3245 Kioka Ave
- 3130 S Dorchester Rd
- 2841 Doncaster Rd
- 2560 Zollinger Rd
- 2579 Wickliffe Rd
- 3441 Sunset Dr
- 3254 Brookview Way Unit 15
- 3278 Brookview Way Unit 4
- 2496 Swansea Rd
- 3134 Asbury Dr
- 2528 Onandaga Dr
- 2979 Avalon Rd
- 3031 Avalon Rd
- 2554 Nottingham Rd
- 3041 Avalon Rd
- 3161 Avalon Rd
- 2456 Quarry Trails Dr
- 2380 Quarry Trails Dr
