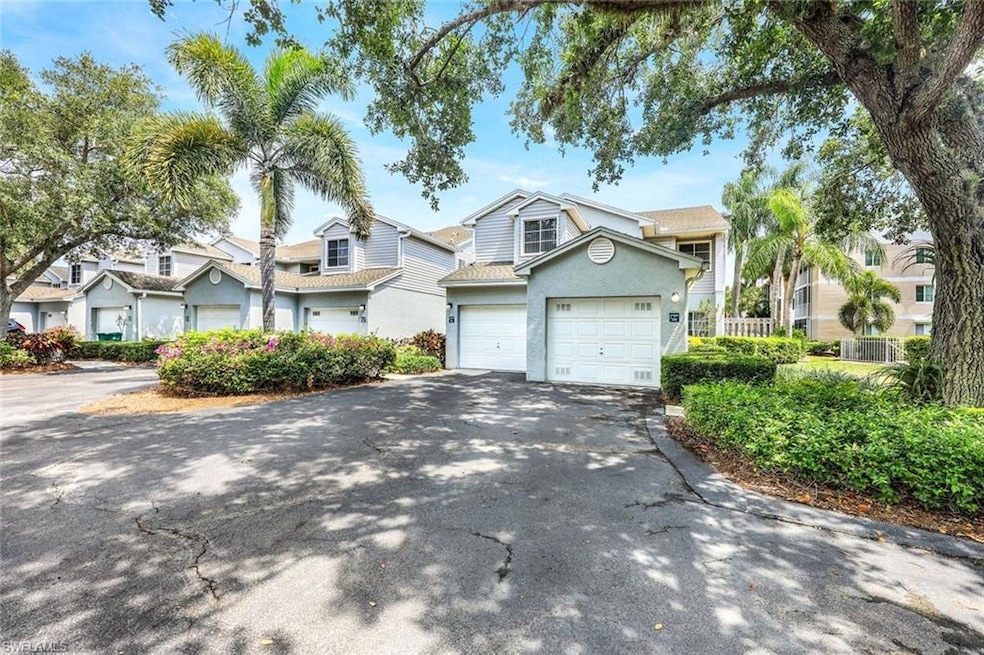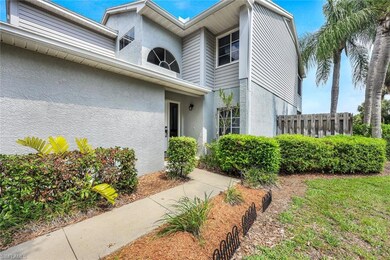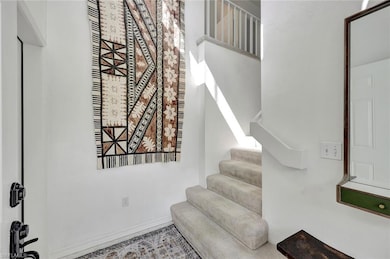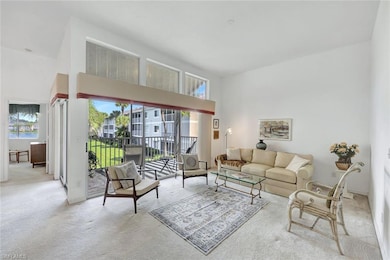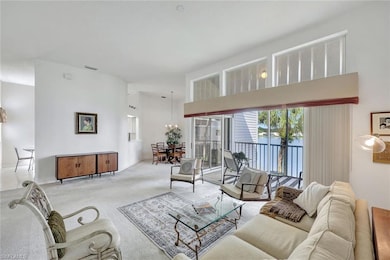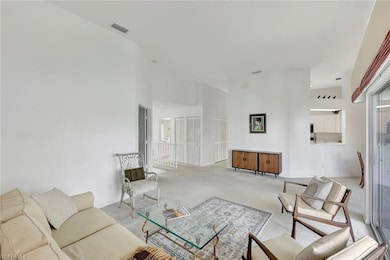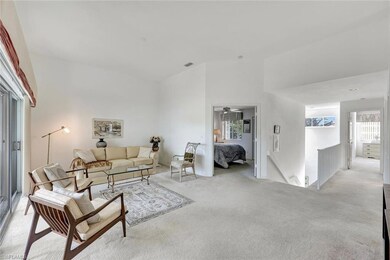2861 Citrus Lake Dr Unit 201 Naples, FL 34109
North Central Naples NeighborhoodEstimated payment $2,961/month
Highlights
- Lake Front
- Fitness Center
- Clubhouse
- Pelican Marsh Elementary School Rated A
- Gated Community
- Deck
About This Home
Enjoy this beautiful, 40-acre lake community with spectacular sunrises and sunsets while relaxing on your lanai or sitting in the living room. Enter this well-maintained second floor residence featuring vaulted ceilings, spacious primary bedroom with walk-in closets and ensuite bathroom. Its split bedroom floor plan and second bathroom are perfect for family and friends. Large eat-in kitchen with lots of cabinets and pantry. One-car attached garage to store everything you need. Look down from your lanai at friends and family frolicking in the community pool below, giving you a feel of your own retreat. Endless amenities available to residents include a two-story Old Florida clubhouse complete with a second pool, sauna, weight room, shower, kitchen facilities for catering private parties, library, piano and game rooms. The center is always abuzz with community events, club meetings and other activities for all ages. Also enjoy fishing, canoeing and kayaking on the lake, with boat storage available. Lead an active lifestyle with clay tennis and pickleball courts, a tot playground, shuffleboard, bocce and basketball courts, as well as a mile and one-half scenic walking path. You are close to shopping centers, pristine beaches, and championship golf courses, everything you need just minutes away. Quarterly association fees cover Blue Stream cable, water, sewer, trash, pest control and recycling services. Lakeside — a close knit community where friendships flourish and memories are made!
Listing Agent
John R Wood Properties Brokerage Phone: 708-267-0394 Listed on: 11/05/2025

Home Details
Home Type
- Single Family
Est. Annual Taxes
- $3,904
Year Built
- Built in 1993
Lot Details
- 6,534 Sq Ft Lot
- 50 Ft Wide Lot
- Lake Front
- Corner Lot
HOA Fees
Parking
- 1 Car Attached Garage
- Guest Parking
Property Views
- Lake
- Tennis Court
Home Design
- Concrete Block With Brick
- Concrete Foundation
- Shingle Roof
- Stucco
Interior Spaces
- Property has 1 Level
- Vaulted Ceiling
- Formal Dining Room
- Library
- Carpet
Kitchen
- Eat-In Kitchen
- Microwave
- Disposal
Bedrooms and Bathrooms
- 3 Bedrooms
- Split Bedroom Floorplan
- 2 Full Bathrooms
Laundry
- Laundry in unit
- Dryer
- Washer
Outdoor Features
- Balcony
- Deck
- Playground
Schools
- Pelican Marsh Elementry Elementary School
- Pine Ridge Middle School
- Barron Collier High School
Utilities
- Central Air
- Heating Available
- Cable TV Available
Listing and Financial Details
- Assessor Parcel Number 53421501300
- Tax Block L
Community Details
Overview
- 1,968 Sq Ft Building
- Lakeside Carriage Homes Subdivision
- Mandatory home owners association
Amenities
- Clubhouse
- Billiard Room
Recreation
- Tennis Courts
- Pickleball Courts
- Bocce Ball Court
- Shuffleboard Court
- Fitness Center
- Community Pool
- Community Spa
- Bike Trail
Security
- Gated Community
Map
Home Values in the Area
Average Home Value in this Area
Tax History
| Year | Tax Paid | Tax Assessment Tax Assessment Total Assessment is a certain percentage of the fair market value that is determined by local assessors to be the total taxable value of land and additions on the property. | Land | Improvement |
|---|---|---|---|---|
| 2025 | $4,062 | $351,640 | -- | $351,640 |
| 2024 | $3,904 | $397,750 | -- | $397,750 |
| 2023 | $3,904 | $372,440 | $0 | $372,440 |
| 2022 | $2,884 | $239,129 | $0 | $0 |
| 2021 | $2,600 | $217,390 | $0 | $217,390 |
| 2020 | $2,571 | $217,390 | $0 | $217,390 |
| 2019 | $2,585 | $217,390 | $0 | $217,390 |
| 2018 | $2,503 | $210,620 | $0 | $210,620 |
| 2017 | $2,516 | $210,620 | $0 | $210,620 |
| 2016 | $2,497 | $210,620 | $0 | $0 |
| 2015 | $1,219 | $130,862 | $0 | $0 |
| 2014 | $1,220 | $79,823 | $0 | $0 |
Property History
| Date | Event | Price | List to Sale | Price per Sq Ft |
|---|---|---|---|---|
| 11/05/2025 11/05/25 | For Sale | $349,900 | -- | $220 / Sq Ft |
Purchase History
| Date | Type | Sale Price | Title Company |
|---|---|---|---|
| Warranty Deed | $177,500 | Thornton Law Firm Pllc | |
| Deed | $100 | -- | |
| Interfamily Deed Transfer | -- | Attorney | |
| Warranty Deed | $124,000 | -- |
Source: Naples Area Board of REALTORS®
MLS Number: 225076646
APN: 53421501300
- 2860 Citrus Lake Dr Unit 204
- 3144 Sundance Cir
- 2810 Citrus Lake Dr Unit 101
- 3055 Horizon Ln Unit 1706
- 2820 Citrus Lake Dr Unit 101
- 3060 Horizon Ln Unit 1404
- 3048 Horizon Ln Unit 1108
- 3188 Sundance Cir
- 3047 Horizon Ln Unit 1906
- 2761 Citrus Lake Dr Unit 102
- 2506 Orchid Bay Dr Unit 104
- 2662 Aft Ave
- 3278 Twilight Ln Unit 5903
- 2711 Citrus Lake Dr Unit 302
- 2711 Citrus Lake Dr Unit 104
- 2860 Citrus Lake Dr Unit 202
- 2864 Mizzen Way Unit 106
- 2841 Citrus Lake Dr Unit 103
- 3077 Windsong Ct Unit 704
- 3060 Horizon Ln Unit 1404
- 3051 Horizon Ln Unit 1803
- 3048 Horizon Ln Unit 1104
- 3047 Horizon Ln Unit 1908
- 2526 Orchid Bay Dr Unit 102
- 2835 Mizzen Way
- 7602 Citrus Hill Ln
- 3015 Horizon Ln Unit 2702
- 2476 Orchid Bay Dr Unit 201
- 2841 Citrus Lake Dr Unit FL2-ID1049745P
- 7253 Wilton Dr N
- 3320 Bermuda Isle Cir
- 13711 Callisto Ave
- 7848 Emerald Cir Unit 102
- 2605 Estrella Dr
- 2277 Arbour Walk Cir
