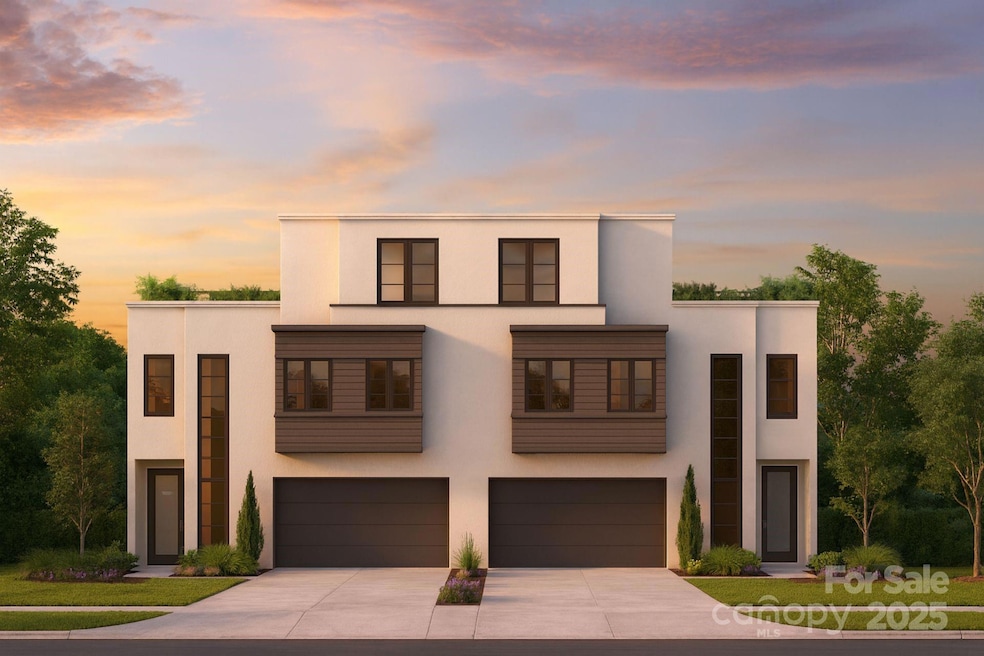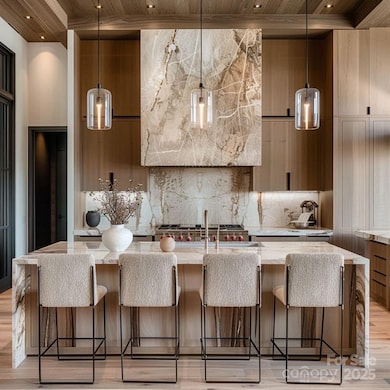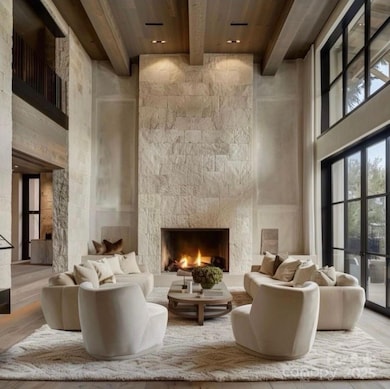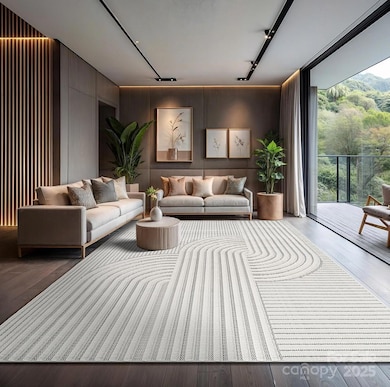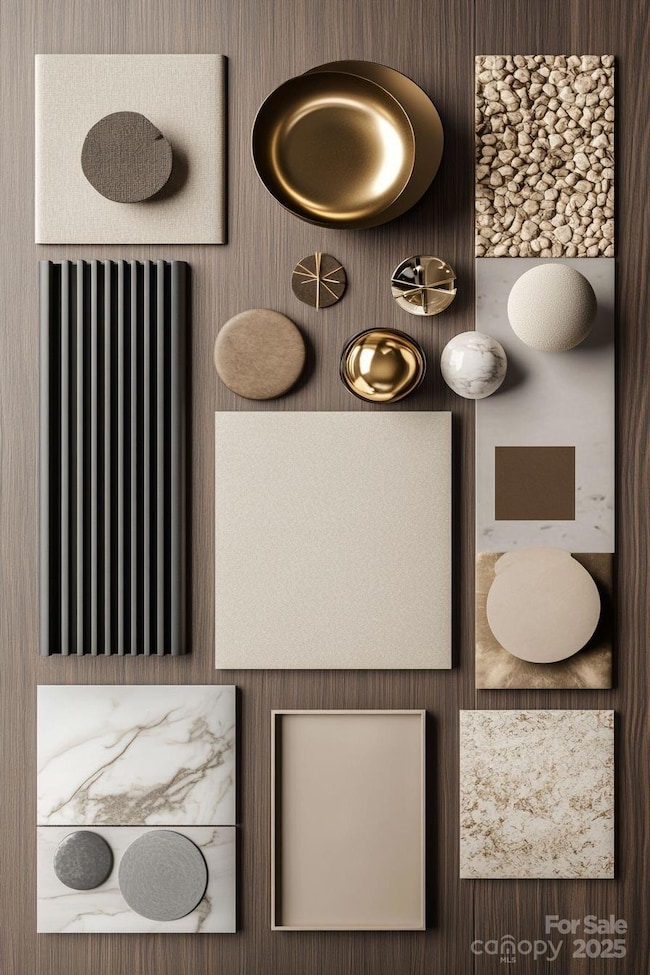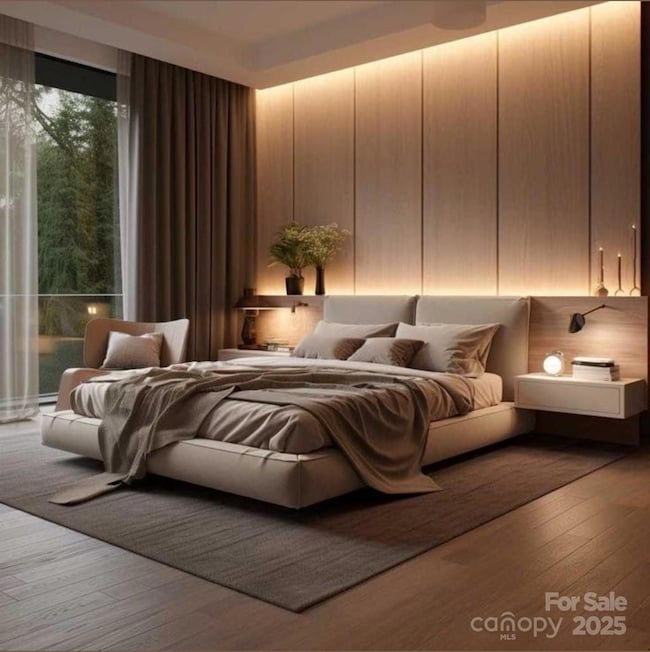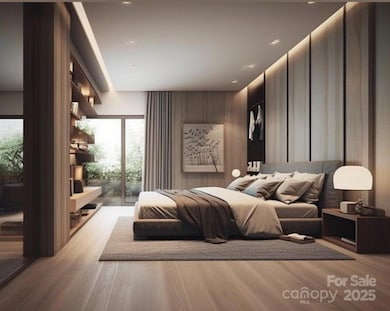2861 Sharon Rd Unit 2 Charlotte, NC 28211
Myers Park NeighborhoodEstimated payment $11,925/month
Highlights
- New Construction
- No HOA
- 2 Car Detached Garage
- Selwyn Elementary Rated A-
- Covered Patio or Porch
- Fireplace
About This Home
This bold and sophisticated duet is sure to rise as a true architectural statement in one of Charlotte’s most iconic neighborhoods, Myer's Park. Built and designed by David Simonini Signature Homes, the luxury duet townhome will offer 4 bedrooms, 4.5 baths, and a 2-car garage, with every detail thoughtfully curated for elevated living. Walk into the main level, which delivers a functional and seamless flow between the living room, kitchen, and dining spaces. The 2nd floor boats an expansive and elegant primary suite + 2 additional guest suites. A show-stopping third-floor bonus room, wet bar & additional bed/office provides the ultimate retreat or entertainment space. For added convenience, An elevator delivers luxury and effortless access across all levels. Modern luxe finishes, dramatic design elements, and intentional spaces make this home a rare opportunity to own a work of art in the heart of Myers Park. Owner to be apart of the design process, making the home and space your own! To be built - Fall 2026 completion.
Listing Agent
Berkshire Hathaway HomeServices Carolinas Realty Brokerage Email: natasha.fairman@bhhscarolinas.com License #343688 Listed on: 10/06/2025

Townhouse Details
Home Type
- Townhome
Est. Annual Taxes
- $7,249
Year Built
- New Construction
Parking
- 2 Car Detached Garage
- Driveway
Home Design
- Entry on the 1st floor
- Slab Foundation
- Synthetic Stucco Exterior
- Stone Veneer
Interior Spaces
- 3-Story Property
- Elevator
- Bar Fridge
- Fireplace
- Insulated Windows
- Insulated Doors
- Laundry on upper level
Kitchen
- Gas Cooktop
- Range Hood
- Dishwasher
Bedrooms and Bathrooms
- 4 Bedrooms
Schools
- Selwyn Elementary School
- Alexander Graham Middle School
- Myers Park High School
Additional Features
- Covered Patio or Porch
- Cleared Lot
- Forced Air Heating and Cooling System
Community Details
- No Home Owners Association
- Built by David Simonini Signature Homes
- Myers Park Subdivision
Listing and Financial Details
- Assessor Parcel Number 181-081-08
Map
Home Values in the Area
Average Home Value in this Area
Tax History
| Year | Tax Paid | Tax Assessment Tax Assessment Total Assessment is a certain percentage of the fair market value that is determined by local assessors to be the total taxable value of land and additions on the property. | Land | Improvement |
|---|---|---|---|---|
| 2025 | $7,249 | $937,000 | $825,000 | $112,000 |
| 2024 | $7,249 | $937,000 | $825,000 | $112,000 |
| 2023 | $7,249 | $937,000 | $825,000 | $112,000 |
| 2022 | $6,135 | $622,700 | $525,000 | $97,700 |
| 2021 | $6,124 | $622,700 | $525,000 | $97,700 |
| 2020 | $6,116 | $622,700 | $525,000 | $97,700 |
| 2019 | $6,101 | $622,700 | $525,000 | $97,700 |
| 2018 | $4,375 | $327,900 | $298,400 | $29,500 |
| 2017 | $4,307 | $327,900 | $298,400 | $29,500 |
| 2016 | $4,298 | $325,300 | $298,400 | $26,900 |
| 2015 | $4,253 | $325,300 | $298,400 | $26,900 |
| 2014 | $5,517 | $0 | $0 | $0 |
Property History
| Date | Event | Price | List to Sale | Price per Sq Ft |
|---|---|---|---|---|
| 10/06/2025 10/06/25 | For Sale | $2,150,000 | +8.3% | $676 / Sq Ft |
| 07/24/2025 07/24/25 | For Sale | $1,985,000 | -- | $624 / Sq Ft |
Purchase History
| Date | Type | Sale Price | Title Company |
|---|---|---|---|
| Warranty Deed | $1,055,000 | Urban Title | |
| Warranty Deed | $1,055,000 | Urban Title | |
| Warranty Deed | $812,500 | Investors Title | |
| Warranty Deed | $647,500 | Investors Title Insurance | |
| Warranty Deed | $349,000 | None Available | |
| Deed | -- | -- |
Mortgage History
| Date | Status | Loan Amount | Loan Type |
|---|---|---|---|
| Open | $850,000 | Construction | |
| Closed | $850,000 | Construction | |
| Previous Owner | $650,000 | New Conventional | |
| Previous Owner | $174,000 | New Conventional |
Source: Canopy MLS (Canopy Realtor® Association)
MLS Number: 4309887
APN: 181-081-08
- 2611 Forest Dr
- 2145 Foxcroft Woods Ln
- 2147 Sharon Ave
- 3400 Seward Place
- 2235 Providence Rd
- 2113 Brandon Cir
- 1719 Shoreham Dr
- 2130 Ferncliff Rd
- 1600 S Wendover Rd
- 1544 Providence Dr
- 2624 Providence Rd
- 1625 Bibury Ln
- 2216 Vernon Dr
- 1632 Ferncliff Rd Unit 4
- 1632 Ferncliff Rd
- 1628 Ferncliff Rd Unit 3
- 1628 Ferncliff Rd
- Duet Townhome Plan at Ferncliff at Cotswold
- 1415 Myers Park Dr
- 1840 Sharon Ln
- 2615 Sharon Rd
- 2114 Brandon Cir Unit 2
- 2610 Providence Rd
- 2810 Selwyn Ave Unit 326
- 2320 Roswell Ave
- 2103 Queens Rd W Unit H
- 2220 Roswell Ave Unit A
- 345 Sharon Township Ln
- 345 Sharon Township Ln Unit C4
- 345 Sharon Township Ln Unit A1
- 345 Sharon Township Ln Unit B1
- 721 Governor Morrison St
- 130 Sharon Township Ln
- 720 Governor Morrison St Unit 209
- 720 Governor Morrison St Unit 215
- 721 Gov Morrison St Unit 721 governor Morrison st
- 721 Gov Morrison St Unit ID1344174P
- 3015 Pinehurst Place
- 3125 Pinehurst Place
- 3920 Sharon Rd Unit ID1344190P
