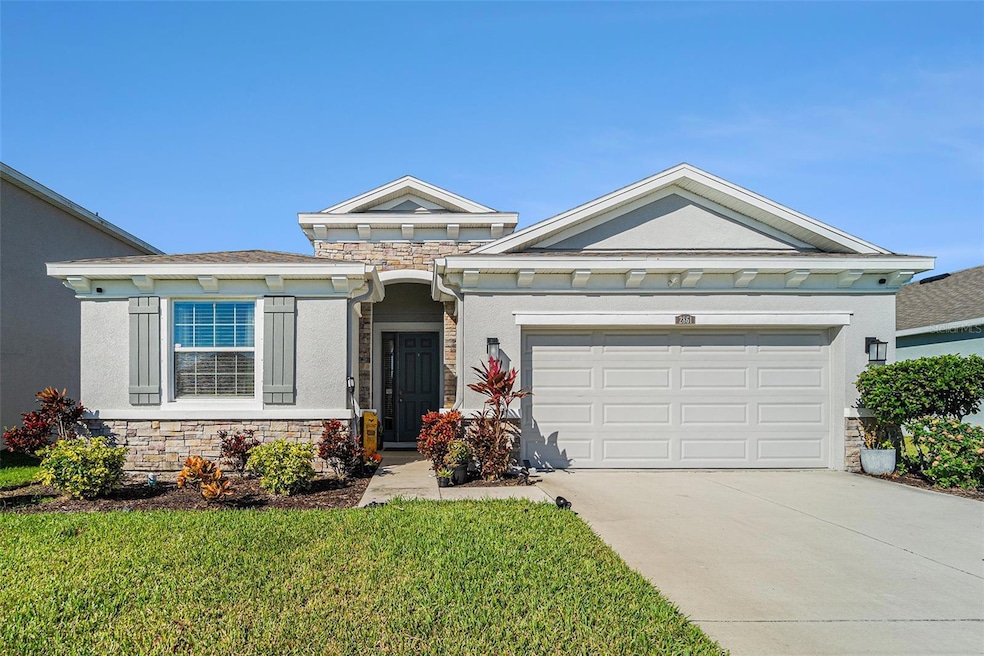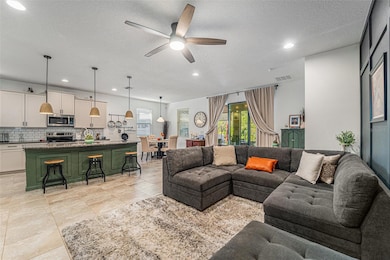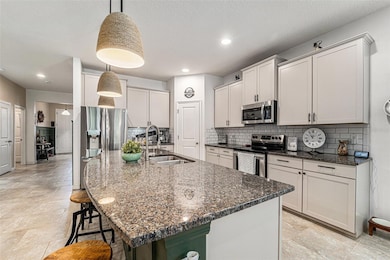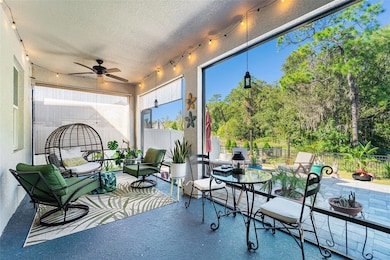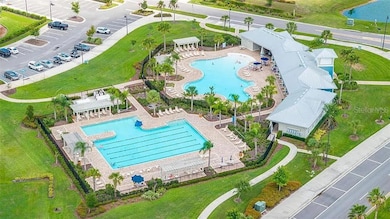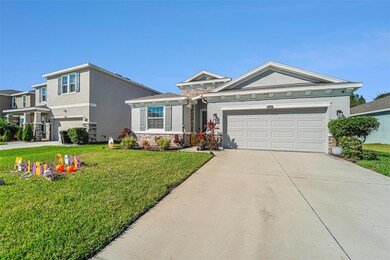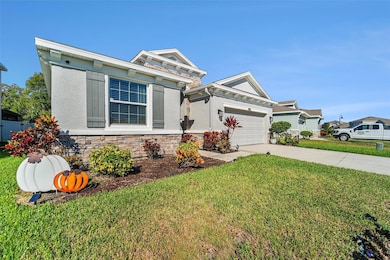2861 Storybrook Preserve Dr Odessa, FL 33556
Estimated payment $3,491/month
Highlights
- View of Trees or Woods
- Open Floorplan
- Main Floor Primary Bedroom
- Odessa Elementary School Rated A-
- Contemporary Architecture
- High Ceiling
About This Home
Welcome to The Preserve: Your Private Oasis with Conservation Views! Experience the perfect balance of modern comfort, energy efficiency, and privacy in this beautifully maintained 4-bedroom, 2.5-bath home located in the sought-after Preserve community in Odessa. Top Features Buyers Love: Private Conservation View – no rear neighbors and protected land behind your home for lasting peace and privacy. First-Floor Primary Suite – convenience and comfort with a spa-like bath, garden tub, walk-in shower, and dual closets. Open-Concept Floor Plan – perfect for entertaining with upgraded tile flooring and a modern, gourmet kitchen featuring a large island and plenty of storage. Energy-Efficient Upgrades – hurricane shutters and solar panels offer security and sustainability. Seller to Pay Off Solar Panels at Closing – enjoy low electric bills and long-term savings. Outdoor Living – relax or entertain on the screened lanai overlooking the fully fenced backyard. Resort-Style Amenities – access to two community pools, a fitness center, clubhouse, playgrounds, dog park, and the Suncoast Trail right nearby. Convenient Location – next door to Publix, with quick access to the Suncoast Parkway for an easy commute to Tampa International Airport and Downtown Tampa. Top-Rated Schools – zoned for Odessa Elementary, Seven Springs Middle, and J.W. Mitchell High School. Nearby Attractions – minutes to Starkey Market, Starkey Wilderness Preserve, and downtown Odessa dining and shopping. Move-in ready and designed for today’s lifestyle — low HOA fees, energy-efficient living, and unbeatable location make this home a standout in The Preserve. Schedule your showing today and fall in love with your new oasis!
Listing Agent
MARK SPAIN REAL ESTATE Brokerage Phone: 855-299-7653 License #3634716 Listed on: 11/10/2025

Home Details
Home Type
- Single Family
Est. Annual Taxes
- $6,635
Year Built
- Built in 2019
Lot Details
- 7,644 Sq Ft Lot
- Southwest Facing Home
- Vinyl Fence
- Garden
- Property is zoned MPUD
HOA Fees
- $92 Monthly HOA Fees
Parking
- 2 Car Attached Garage
Home Design
- Contemporary Architecture
- Florida Architecture
- Slab Foundation
- Shingle Roof
- Concrete Siding
- Block Exterior
- Stucco
Interior Spaces
- 2,041 Sq Ft Home
- Open Floorplan
- High Ceiling
- Ceiling Fan
- Sliding Doors
- Living Room
- Views of Woods
Kitchen
- Dishwasher
- Solid Surface Countertops
Flooring
- Carpet
- Ceramic Tile
Bedrooms and Bathrooms
- 4 Bedrooms
- Primary Bedroom on Main
- Walk-In Closet
- Soaking Tub
Laundry
- Laundry Room
- Dryer
Home Security
- Hurricane or Storm Shutters
- Fire and Smoke Detector
Outdoor Features
- Rain Gutters
Schools
- Odessa Elementary School
- Seven Springs Middle School
- J.W. Mitchell High School
Utilities
- Central Heating and Cooling System
- Thermostat
- Water Filtration System
Listing and Financial Details
- Visit Down Payment Resource Website
- Legal Lot and Block 32 / 00100
- Assessor Parcel Number 25-26-17-006.0-001.00-032.0
- $2,362 per year additional tax assessments
Community Details
Overview
- Heath Beckett Association, Phone Number (727) 258-0092
- South Branch Preserve 1 Subdivision
Recreation
- Community Pool
Map
Home Values in the Area
Average Home Value in this Area
Tax History
| Year | Tax Paid | Tax Assessment Tax Assessment Total Assessment is a certain percentage of the fair market value that is determined by local assessors to be the total taxable value of land and additions on the property. | Land | Improvement |
|---|---|---|---|---|
| 2025 | $6,635 | $289,110 | -- | -- |
| 2024 | $6,635 | $280,970 | -- | -- |
| 2023 | $6,335 | $272,790 | $73,926 | $198,864 |
| 2022 | $5,816 | $264,850 | $0 | $0 |
| 2021 | $5,605 | $255,200 | $55,788 | $199,412 |
| 2020 | $5,524 | $251,683 | $55,788 | $195,895 |
| 2019 | $2,076 | $55,788 | $55,788 | $0 |
| 2018 | $353 | $21,822 | $21,822 | $0 |
Property History
| Date | Event | Price | List to Sale | Price per Sq Ft |
|---|---|---|---|---|
| 11/10/2025 11/10/25 | For Sale | $540,000 | -- | $265 / Sq Ft |
Purchase History
| Date | Type | Sale Price | Title Company |
|---|---|---|---|
| Special Warranty Deed | $324,420 | Dhi Title Of Florida Inc |
Mortgage History
| Date | Status | Loan Amount | Loan Type |
|---|---|---|---|
| Open | $188,164 | New Conventional |
Source: Stellar MLS
MLS Number: TB8446600
APN: 25-26-17-0060-00100-0320
- 2610 Garden Plum Place
- 2735 Garden Plum Place
- 2898 Living Coral Dr
- 16163 Silent Sands Ln
- 3052 Living Coral Dr
- 3103 Living Coral Dr
- 15830 Sea Canary Place
- 16196 Traditional Bluff Place
- 2893 Suncoast Plains Dr
- 2886 Suncoast Plains Dr
- 2926 Suncoast Plains Dr
- 3111 Suncoast Blend Dr
- 16034 Tuscany Hillside Rd
- 3213 Living Coral Dr
- 3225 Living Coral Dr
- 16051 Weathered Windmill Terrace
- 15329 Renaissance Ave
- 3280 Tucson Wind Place
- 15615 Black Pepper Ln
- 16096 Sunday Stroll Way
- 2130 Leather Fern Dr
- 2956 Suncoast Plains Dr
- 16051 Soft Fern Trace
- 16088 Sunday Stroll Way
- 15384 Caravan Ave
- 2343 Pergola Way
- 3347 Suncoast Plains Dr
- 2432 Hearth Dr
- 15175 Integra Jct
- 16320 Swan View Cir
- 16410 Swan View Cir
- 16885 Amaranth Dr
- 1710 Villa Capri Cir
- 16023 Ivy Lake Dr
- 17003 Odessa Dr
- 16947 Kettle Ln
- 2770 Mystic Pointe Pkwy
- 17000 Fountainside Loop
- 16922 Red Brick Ln
- 16958 Storyline Dr
