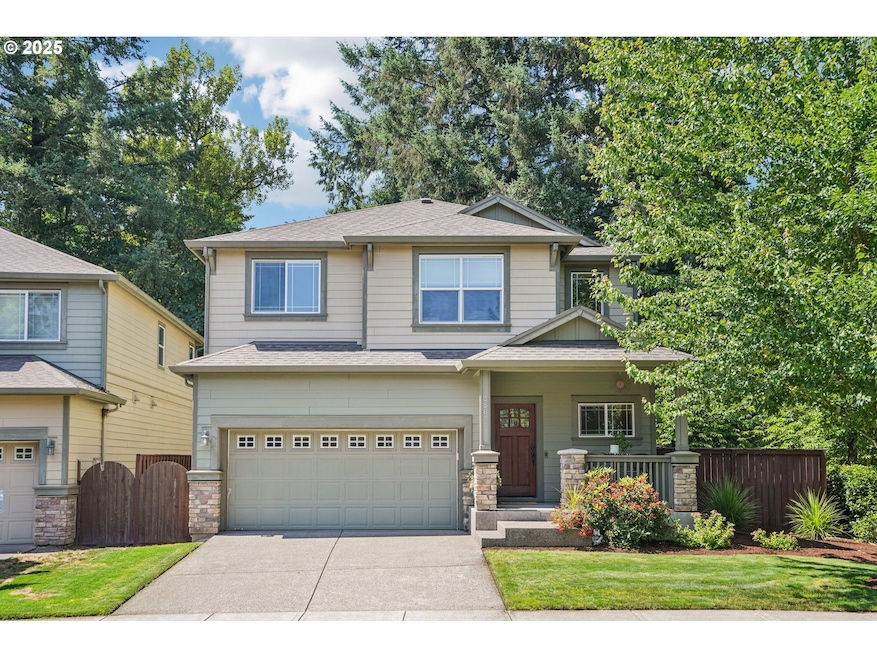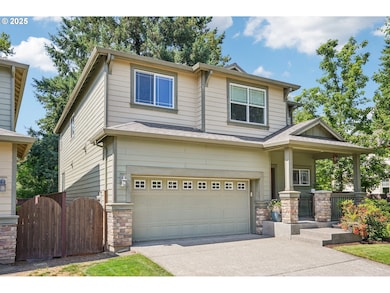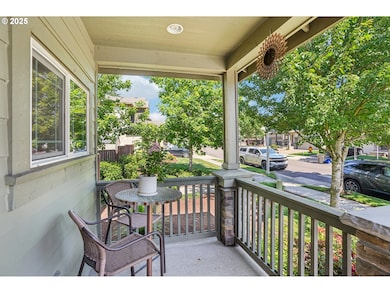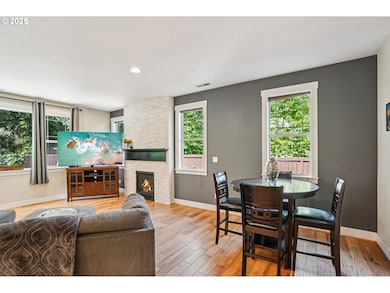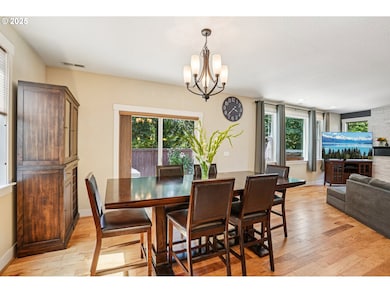Welcome to 28611 SW Greenway Dr—where comfort meets community in the heart of Wilsonville. Backing to a greenbelt with a private path to an outdoor gym, this 4-bed,2.5-bath home blends smart design with modern living. Hardwood floors, 9-ft ceilings, and an open-concept great room with a gas fireplace create a welcoming space. The kitchen features quartz countertops, a gas range, and included stainless steel appliances. The dining area opens to a fully fenced backyard with a patio,low-maintenance side yard, and a hot tub that stays. Upstairs, four bedrooms include a spacious primary suite with a stylish accent wall, double closets (one walk-in), and aspa-like bath with soaking tub, shower, and dual vanities. A versatile landing area makes a great home office or reading nook, and the laundry room is conveniently upstairs. With a 2-car garage, storage racks, Leafguard gutters, and all major appliances included, this home is move-in-ready and offers long-term value near parks, shops, trails, top-rated schools, and I-5. Don’t miss your chance to make thislifestyle-focused home your own—schedule a tour today!

