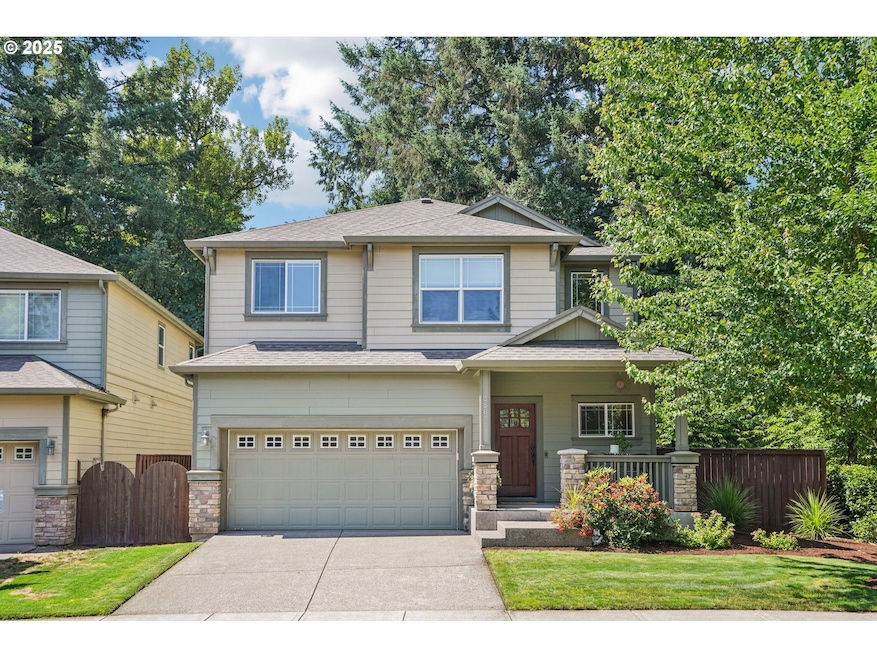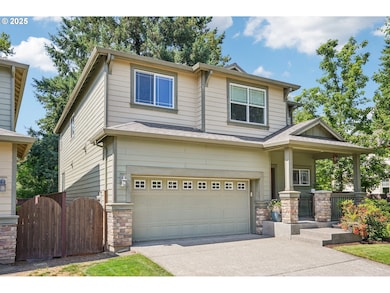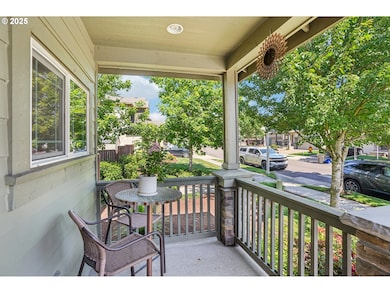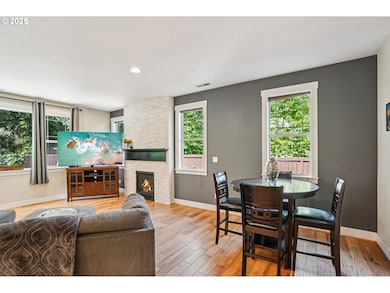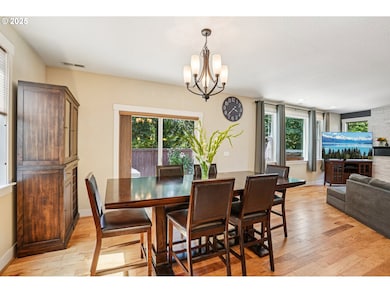28611 Greenway Dr Wilsonville, OR 97070
Estimated payment $4,096/month
Highlights
- Spa
- View of Trees or Woods
- Wood Flooring
- Inza R Wood Middle School Rated A-
- Traditional Architecture
- High Ceiling
About This Home
Welcome to 28611 SW Greenway Dr—where comfort meets community in the heart of Wilsonville. Backing to a greenbelt with a private path to an outdoor gym, this 4-bed,2.5-bath home blends smart design with modern living. Hardwood floors, 9-ft ceilings, and an open-concept great room with a gas fireplace create a welcoming space. The kitchen features quartz countertops, a gas range, and included stainless steel appliances. The dining area opens to a fully fenced backyard with a patio,low-maintenance side yard, and a hot tub that stays. Upstairs, four bedrooms include a spacious primary suite with a stylish accent wall, double closets (one walk-in), and aspa-like bath with soaking tub, shower, and dual vanities. A versatile landing area makes a great home office or reading nook, and the laundry room is conveniently upstairs. With a 2-car garage, storage racks, Leafguard gutters, and all major appliances included, this home is move-in-ready and offers long-term value near parks, shops, trails, top-rated schools, and I-5. Don’t miss your chance to make thislifestyle-focused home your own—schedule a tour today!
Listing Agent
CRISTIAN MARTINEZ
Redfin License #201233297 Listed on: 06/19/2025

Home Details
Home Type
- Single Family
Est. Annual Taxes
- $7,334
Year Built
- Built in 2014 | Remodeled
Lot Details
- Fenced
- Level Lot
HOA Fees
- $135 Monthly HOA Fees
Parking
- 2 Car Attached Garage
- Driveway
Home Design
- Traditional Architecture
- Lap Siding
- Cement Siding
- Concrete Perimeter Foundation
Interior Spaces
- 2,286 Sq Ft Home
- 2-Story Property
- High Ceiling
- Gas Fireplace
- Double Pane Windows
- Vinyl Clad Windows
- Family Room
- Living Room
- Dining Room
- Den
- Views of Woods
- Crawl Space
Kitchen
- Free-Standing Gas Range
- Microwave
- Dishwasher
- Stainless Steel Appliances
- Kitchen Island
- Quartz Countertops
- Tile Countertops
- Disposal
Flooring
- Wood
- Wall to Wall Carpet
- Tile
Bedrooms and Bathrooms
- 4 Bedrooms
- Soaking Tub
Laundry
- Laundry Room
- Washer and Dryer
Outdoor Features
- Spa
- Patio
- Fire Pit
Schools
- Boones Ferry Elementary School
- Wood Middle School
- Wilsonville High School
Utilities
- 95% Forced Air Zoned Heating and Cooling System
- Heating System Uses Gas
- High Speed Internet
Community Details
- Brenchley Estates Homeowners Association, Phone Number (503) 332-2047
Listing and Financial Details
- Assessor Parcel Number 05025096
Map
Home Values in the Area
Average Home Value in this Area
Tax History
| Year | Tax Paid | Tax Assessment Tax Assessment Total Assessment is a certain percentage of the fair market value that is determined by local assessors to be the total taxable value of land and additions on the property. | Land | Improvement |
|---|---|---|---|---|
| 2025 | $7,614 | $394,814 | -- | -- |
| 2024 | $7,334 | $383,315 | -- | -- |
| 2023 | $7,334 | $372,151 | $0 | $0 |
| 2022 | $6,911 | $361,312 | $0 | $0 |
| 2021 | $6,556 | $350,789 | $0 | $0 |
| 2020 | $6,600 | $340,572 | $0 | $0 |
| 2019 | $6,294 | $330,653 | $0 | $0 |
| 2018 | $6,012 | $321,022 | $0 | $0 |
| 2017 | $5,780 | $311,672 | $0 | $0 |
| 2016 | $5,630 | $302,594 | $0 | $0 |
| 2015 | $5,509 | $293,781 | $0 | $0 |
| 2014 | $1,803 | $96,911 | $0 | $0 |
Property History
| Date | Event | Price | List to Sale | Price per Sq Ft | Prior Sale |
|---|---|---|---|---|---|
| 10/30/2025 10/30/25 | For Sale | $640,000 | 0.0% | $280 / Sq Ft | |
| 10/30/2025 10/30/25 | Off Market | $640,000 | -- | -- | |
| 08/29/2025 08/29/25 | Price Changed | $640,000 | -1.5% | $280 / Sq Ft | |
| 07/31/2025 07/31/25 | Price Changed | $649,900 | -1.5% | $284 / Sq Ft | |
| 06/19/2025 06/19/25 | For Sale | $659,900 | +12.3% | $289 / Sq Ft | |
| 05/21/2021 05/21/21 | Sold | $587,775 | +4.0% | $257 / Sq Ft | View Prior Sale |
| 05/03/2021 05/03/21 | Pending | -- | -- | -- | |
| 04/29/2021 04/29/21 | For Sale | $564,990 | +20.5% | $247 / Sq Ft | |
| 07/05/2019 07/05/19 | Sold | $469,000 | 0.0% | $205 / Sq Ft | View Prior Sale |
| 06/05/2019 06/05/19 | Pending | -- | -- | -- | |
| 05/15/2019 05/15/19 | For Sale | $469,000 | +11.7% | $205 / Sq Ft | |
| 04/19/2017 04/19/17 | Sold | $420,000 | 0.0% | $184 / Sq Ft | View Prior Sale |
| 03/10/2017 03/10/17 | Pending | -- | -- | -- | |
| 03/09/2017 03/09/17 | For Sale | $419,950 | -- | $184 / Sq Ft |
Purchase History
| Date | Type | Sale Price | Title Company |
|---|---|---|---|
| Warranty Deed | $587,775 | First American | |
| Warranty Deed | $469,000 | First American | |
| Warranty Deed | $420,000 | Fidelity Natl Title Co Of Or | |
| Special Warranty Deed | $344,900 | Fidelity National Title |
Mortgage History
| Date | Status | Loan Amount | Loan Type |
|---|---|---|---|
| Open | $470,200 | New Conventional | |
| Previous Owner | $375,200 | New Conventional | |
| Previous Owner | $399,000 | New Conventional | |
| Previous Owner | $344,990 | VA |
Source: Regional Multiple Listing Service (RMLS)
MLS Number: 176553015
APN: 05025096
- 28537 Greenway Dr
- 8702 SW Vale Ct
- 8352 SW Maxine Ln Unit 41
- 28635 SW Roger Blvd Unit 70
- 28635 SW Roger Blvd
- 8200 SW Maxine Ln Unit 59
- 28571 SW Morningside Ave
- 7915 SW Summerton St
- 7900 SW Summerton St
- 28683 SW Canyon Creek Rd
- 7882 SW Cinnabar
- 28700 SW Canyon Creek Rd S
- 27650 SW Canyon Creek Rd
- 29530 SW Volley St Unit 30
- 29460 SW Volley St Unit 67
- 7360 SW Bouchaine Ct
- 29650 SW Courtside Dr Unit 21
- 29700 SW Courtside Dr Unit 40
- 29700 SW Courtside Dr Unit 34
- 29700 SW Courtside Dr Unit 43
- 8750 SW Ash Meadows Rd
- 8890 SW Ash Meadows Cir
- 7875 SW Vlahos Dr
- 29700 SW Courtside Dr Unit 43
- 29697 SW Rose Ln
- 29252 SW Tami Loop
- 30050 SW Town Center Loop W
- 29796 SW Montebello Dr
- 30480 SW Boones Ferry Rd
- 6600 SW Wilsonville Rd
- 30125 SW Brown Rd
- 31020 SW Boones Ferry Rd
- 11464 SW Mont Blanc St
- 28900 SW Villebois Dr N
- 25800 SW Canyon Creek Rd
- 9212 SW Vermillion Dr
- 23600 SW Grahams Ferry Rd
- 9380 SW Sagert St
- 7800 SW Sagert St
- 9301 SW Sagert St
