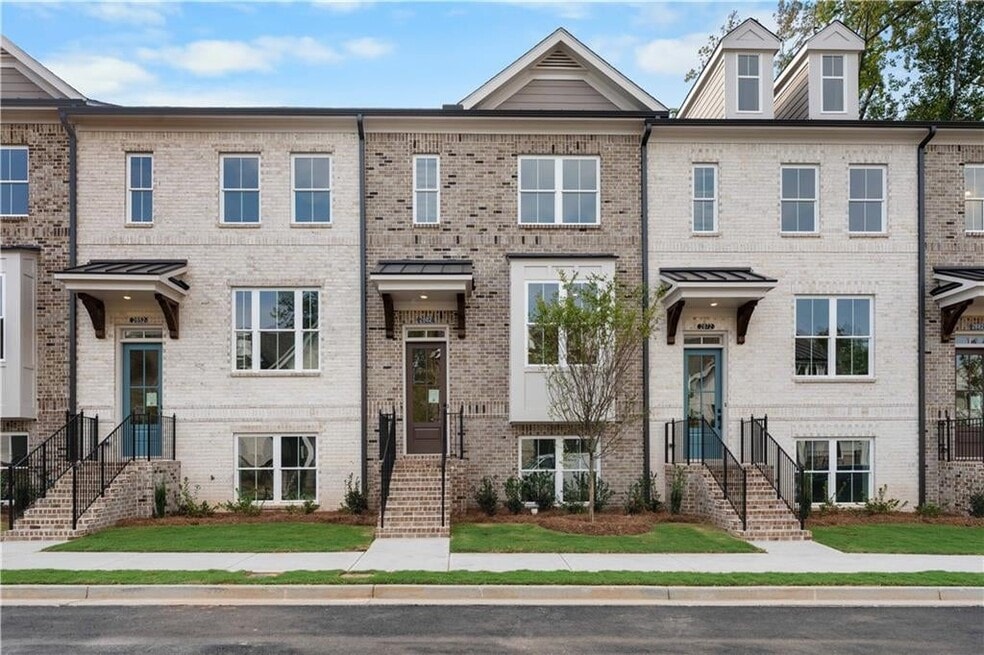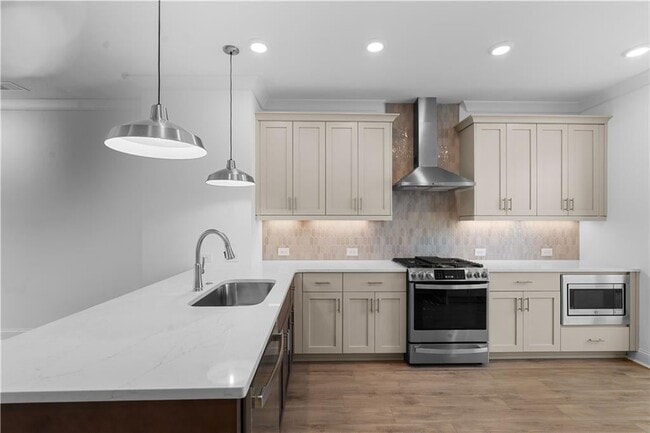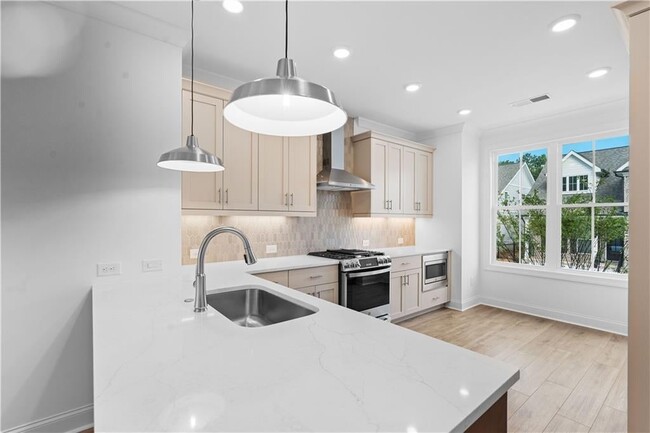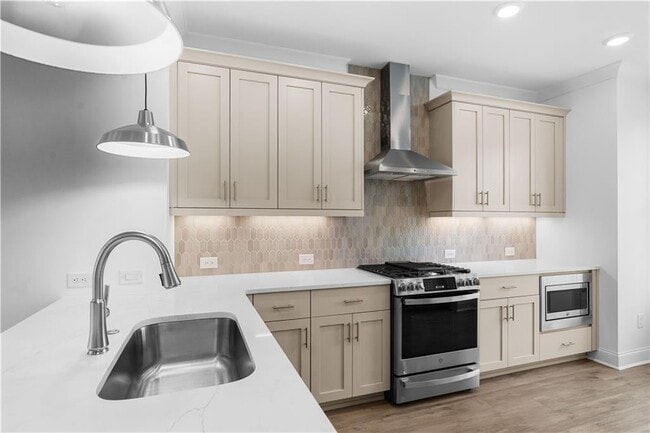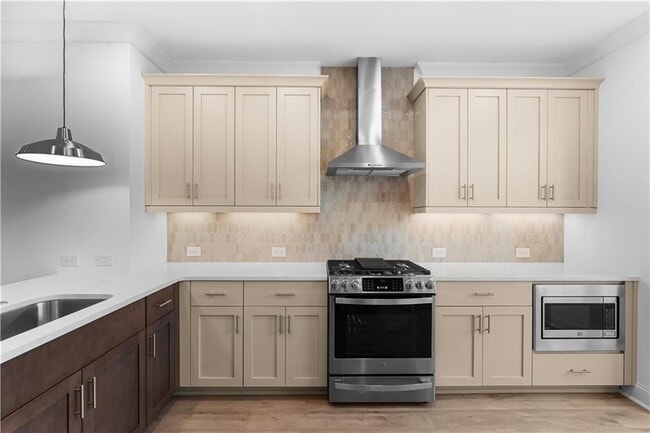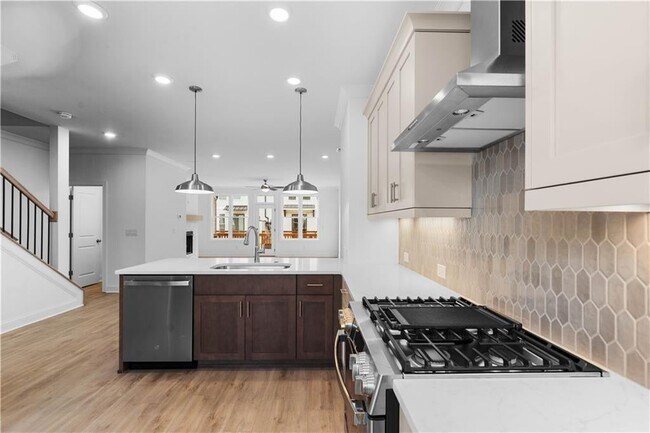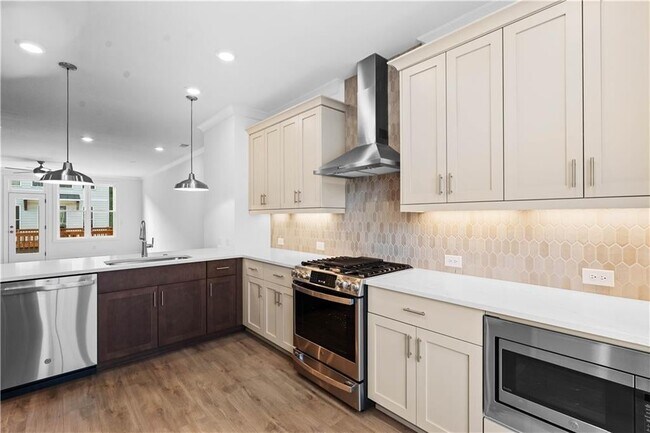
2862 Evanshire Ave Unit 115 Duluth, GA 30096
Evanshire - Single FamilyEstimated payment $3,423/month
Highlights
- New Construction
- No HOA
- Fireplace
- B.B. Harris Elementary School Rated A
About This Home
~~~ SEASON OF SAVINGS ~~~ Build your Savings and Unwrap the Joy of a New Home with $25k Promotion which can be applied towards a price reduction, upgraded appliances, closing cost, Rate-Buy down and more - giving you the flexibility to save where it matters most. Discover The Freemont by The Providence Group. - MOVE-IN READY! - Ends December 31, 2025. Modern Luxury Meets Everyday Comfort. Every bedroom has its own private bathroom—no sharing required! Whether it’s for guests, roommates, or family, everyone enjoys their own space and privacy. This home showcases the Warm Wheat Design Collection, featuring light cream cabinetry throughout paired with modern, stylish finishes for a fresh and timeless look. Step inside from the main-level entry into a welcoming foyer. Just a few steps up, you’ll find yourself in the heart of the home with an expansive, open-concept main level designed for both comfort and entertainment. The gourmet kitchen boasts an L-shaped island, stainless steel appliances, quartz countertops, and a tile backsplash. It seamlessly connects to the dining and family rooms, making it perfect for hosting! Gather around the cozy fireplace and create memories. The terrace level features a spacious third bedroom with a private en-suite bath and a large walk-in closet, an ideal setup for guests or a private work-from-home office. Upstairs, enjoy retreat-style living in the owner’s suite, complete with a massive walk-in closet, dual vanities, and a luxuriously...
Sales Office
| Monday - Saturday |
10:00 AM - 5:30 PM
|
| Sunday |
1:00 PM - 5:30 PM
|
Townhouse Details
Home Type
- Townhome
Parking
- 2 Car Garage
Home Design
- New Construction
Interior Spaces
- Fireplace
Bedrooms and Bathrooms
- 3 Bedrooms
Community Details
- No Home Owners Association
Map
Other Move In Ready Homes in Evanshire - Single Family
About the Builder
- Evanshire - Townhomes
- Evanshire - Single Family
- 3451 Jones St
- 2644 Davenport Rd
- 3590 North St
- 4136 Buford Hwy
- 4196 Buford Hwy
- 3692 Howell Wood Trail NW
- 4349 Abbotts Bridge Rd
- 1894 Point River Dr
- 2404 Malster Ln
- 2412 Malster Ln
- 1587 Herrington Rd
- 120 Wood River Ct
- 4196 Polly Taylor Rd
- 4138 Little Hannah Dr
- 3652 Meadows Ln
- 4897 Lou Ivy Rd
- Ward's Crossing
- 0 Medlock Bridge Rd Unit 7311679
