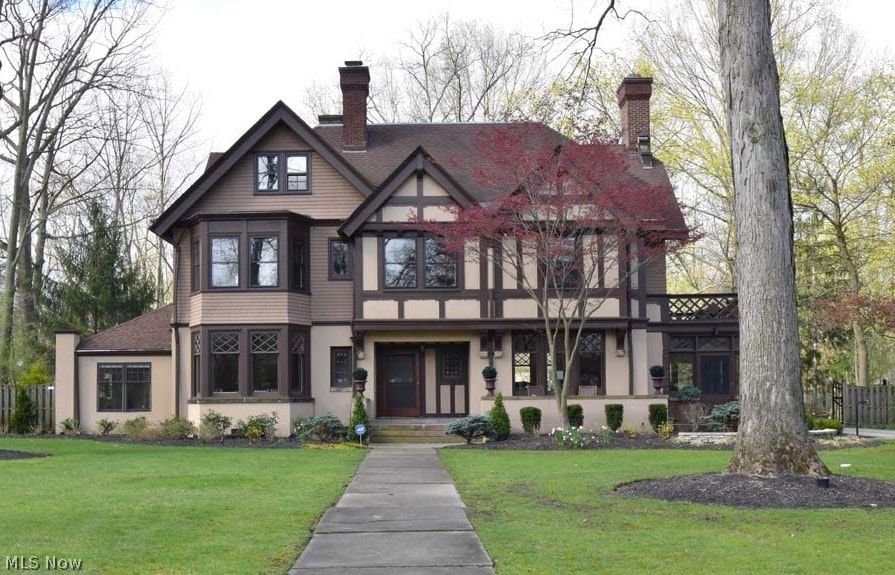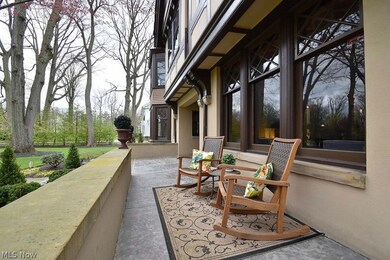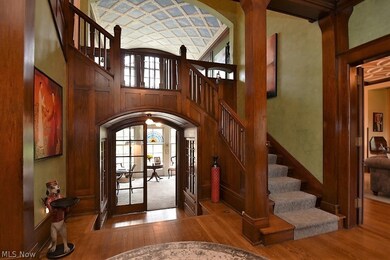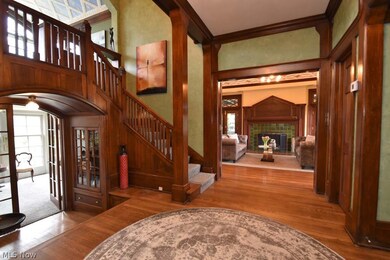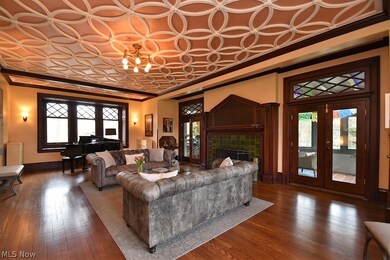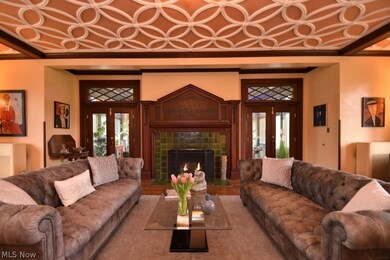
2862 Fairmount Blvd Cleveland Heights, OH 44118
Cedar-Fairmount NeighborhoodHighlights
- 1.03 Acre Lot
- 2 Fireplaces
- Central Air
- Tudor Architecture
- No HOA
- Ceiling Fan
About This Home
As of June 2024Prepare to fall in love! Stunning Tudor with Cleveland Heights’ most impressive address! Step inside this incredibly maintained and updated home and be doubly impressed! A dramatic walnut paneled foyer welcomes you to craftsmanship and architectural detail and components that are no longer... The elegant living room features a beamed ceiling with architectural plaster detail and an impressive fireplace with walnut surround. It opens to a light- filled solarium with tile floors and beamed ceiling. The gracious dining room is highlighted by a gas fireplace creating an elegant mood for your dinner parties and a wonderful bar niche. The home office is highlighted by a separate exterior entrance. The updated kitchen has a Viking stove, granite counters, tons of storage, radiant floor heating, a service /storage pantry and eating counter; and it opens to the family room! The family room has windows on three sides and opens to the outdoor living space consisting of an outdoor kitchen, patio with fireplace and pond with waterfall! A mudroom completes the first floor! Ascend the walnut staircase to a mezzanine level sitting room before you reach the master suite with separate dressing room and glamour bath. Three additional bedrooms and updated bath complete the second floor. The third floor family room will knock your socks off in addition to bedroom and bath finishing that floor. This stellar opportunity is on over an acre of land close to hospitals and the cultural hub of Cleveland!
Last Agent to Sell the Property
Howard Hanna Brokerage Email: susandelaney@howardhanna.com 216-577-8700 License #2004005155 Listed on: 03/25/2024

Co-Listed By
Howard Hanna Brokerage Email: susandelaney@howardhanna.com 216-577-8700 License #2023002685
Home Details
Home Type
- Single Family
Year Built
- Built in 1920 | Remodeled
Lot Details
- 1.03 Acre Lot
Parking
- 3 Car Garage
Home Design
- Tudor Architecture
- Brick Exterior Construction
- Fiberglass Roof
- Asphalt Roof
Interior Spaces
- 3-Story Property
- Ceiling Fan
- 2 Fireplaces
- Basement Fills Entire Space Under The House
Bedrooms and Bathrooms
- 6 Bedrooms
Utilities
- Central Air
- Hot Water Heating System
Community Details
- No Home Owners Association
- Shlco Subdivision
Listing and Financial Details
- Home warranty included in the sale of the property
- Assessor Parcel Number 686-18-007
Ownership History
Purchase Details
Home Financials for this Owner
Home Financials are based on the most recent Mortgage that was taken out on this home.Purchase Details
Home Financials for this Owner
Home Financials are based on the most recent Mortgage that was taken out on this home.Purchase Details
Purchase Details
Purchase Details
Purchase Details
Purchase Details
Similar Homes in the area
Home Values in the Area
Average Home Value in this Area
Purchase History
| Date | Type | Sale Price | Title Company |
|---|---|---|---|
| Warranty Deed | $838,000 | Erie Title | |
| Deed | $600,000 | Signature Title | |
| Interfamily Deed Transfer | -- | Attorney | |
| Deed | $350,000 | -- | |
| Deed | $275,000 | -- | |
| Deed | -- | -- | |
| Deed | -- | -- |
Mortgage History
| Date | Status | Loan Amount | Loan Type |
|---|---|---|---|
| Open | $754,200 | New Conventional | |
| Previous Owner | $360,000 | New Conventional | |
| Previous Owner | $312,000 | New Conventional | |
| Previous Owner | $492,652 | Future Advance Clause Open End Mortgage | |
| Previous Owner | $229,000 | Unknown | |
| Previous Owner | $332,400 | Stand Alone Second | |
| Previous Owner | $296,000 | Stand Alone Second | |
| Previous Owner | $187,000 | Credit Line Revolving | |
| Previous Owner | $300,700 | Unknown |
Property History
| Date | Event | Price | Change | Sq Ft Price |
|---|---|---|---|---|
| 06/21/2024 06/21/24 | Sold | $838,000 | -4.2% | $117 / Sq Ft |
| 05/15/2024 05/15/24 | Pending | -- | -- | -- |
| 04/19/2024 04/19/24 | For Sale | $875,000 | 0.0% | $122 / Sq Ft |
| 03/25/2024 03/25/24 | Pending | -- | -- | -- |
| 03/25/2024 03/25/24 | For Sale | $875,000 | +45.8% | $122 / Sq Ft |
| 07/22/2020 07/22/20 | Sold | $600,000 | -4.0% | $96 / Sq Ft |
| 06/01/2020 06/01/20 | Pending | -- | -- | -- |
| 05/23/2020 05/23/20 | For Sale | $625,000 | +4.2% | $100 / Sq Ft |
| 05/22/2020 05/22/20 | Off Market | $600,000 | -- | -- |
| 05/07/2020 05/07/20 | For Sale | $625,000 | -- | $100 / Sq Ft |
Tax History Compared to Growth
Tax History
| Year | Tax Paid | Tax Assessment Tax Assessment Total Assessment is a certain percentage of the fair market value that is determined by local assessors to be the total taxable value of land and additions on the property. | Land | Improvement |
|---|---|---|---|---|
| 2024 | $23,090 | $272,895 | $41,020 | $231,875 |
| 2023 | $22,724 | $210,000 | $40,320 | $169,680 |
| 2022 | $22,609 | $210,000 | $40,320 | $169,680 |
| 2021 | $22,148 | $210,000 | $40,320 | $169,680 |
| 2020 | $21,404 | $183,400 | $39,130 | $144,270 |
| 2019 | $20,215 | $524,000 | $111,800 | $412,200 |
| 2018 | $20,226 | $183,400 | $39,130 | $144,270 |
| 2017 | $19,625 | $165,410 | $34,860 | $130,550 |
| 2016 | $19,585 | $165,410 | $34,860 | $130,550 |
| 2015 | $17,202 | $165,410 | $34,860 | $130,550 |
| 2014 | $17,202 | $153,160 | $32,270 | $120,890 |
Agents Affiliated with this Home
-

Seller's Agent in 2024
Susan Delaney
Howard Hanna
(216) 577-8700
10 in this area
157 Total Sales
-
R
Seller Co-Listing Agent in 2024
Robert Sullivan
Howard Hanna
(216) 645-3893
2 in this area
4 Total Sales
-

Buyer's Agent in 2024
Johnny Kincaid
Howard Hanna
(702) 514-0318
1 in this area
23 Total Sales
-

Seller's Agent in 2020
Steve Toth
Keller Williams Greater Metropolitan
(216) 780-7919
26 Total Sales
Map
Source: MLS Now (Howard Hanna)
MLS Number: 5022115
APN: 686-18-007
- 2710 W Saint James Pkwy
- 3026 Fairmount Blvd
- 2985 Coleridge Rd
- 13805 Larchmere Blvd
- 2544 Warwick Rd
- 2749 Coventry Rd
- 3004 Essex Rd
- 13800 Fairhill Rd Unit 520
- 13800 Fairhill Rd Unit 206
- 13800 Fairhill Rd Unit 112
- 13800 Fairhill Rd Unit 418
- 13800 Fairhill Rd Unit 515
- 13800 Fairhill Rd Unit 101
- 13800 Fairhill Rd Unit 212
- 3075 Coleridge Rd
- 2283 Chatfield Dr
- 2646 Fairmount Blvd
- 2994 Kensington Rd
- 3120 Coleridge Rd
- 3110 Corydon Rd
