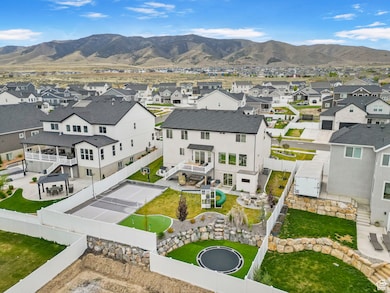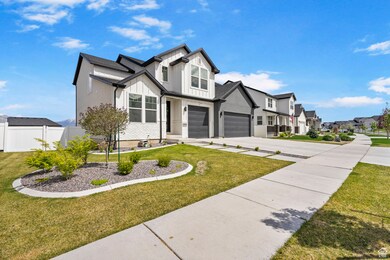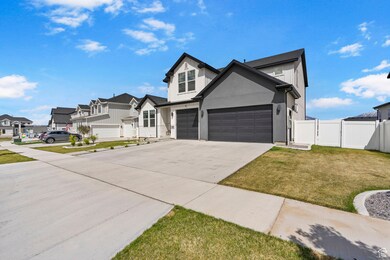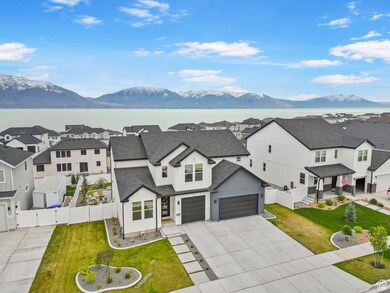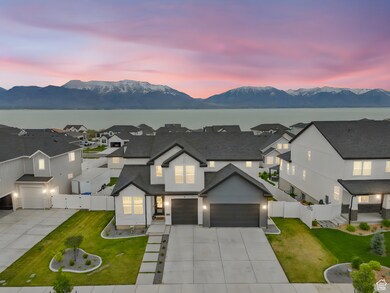2862 S Preening Way Saratoga Springs, UT 84045
Estimated payment $5,136/month
Highlights
- Lake View
- Den
- Built-In Double Oven
- 1 Fireplace
- Hiking Trails
- 3 Car Attached Garage
About This Home
Welcome to your new home! This practically new home has been thoughtfully renovated and custom designed leaving no stone unturned! Enjoy the beautiful lake views from your massive windows and custom built back deck. Head downstairs to find a stunning custom kitchenette with imported black marble. Want to relax? A movie room is awaiting to enjoy with guests. Make your way upstairs and notice the white oak steps with a designer runner. As you enter the massive master bedroom you are greeted with more stunning views of the mountains and lake as well as a thoughtfully designed master bathroom with custom cabinetry, tile, and a soaking tub. Each bedroom upstairs has its own connected bathroom for convenience and walk-in closet. The bedroom on the main floor is currently being used as an office. Pickleball, basketball or golf fan? You're in luck with this versatile backyard offering, a pickleball/basketball court, putting green, fireplace, inground trampoline and plenty of green space to enjoy! Want to enjoy sports at night? Enjoy the built in sports light and outdoor speakers! This home is sure to check all the boxes for any homeowner! Schedule a showing and be in awe of this beautiful custom home! Square footage figures are provided as a courtesy estimate only and were obtained from builder. Buyer is advised to obtain an independent measurement. *Up to $10,000 in sellers concessions.
Listing Agent
Ryan Hoyne
Presidio Real Estate (South Valley) License #11548104 Listed on: 04/27/2025
Home Details
Home Type
- Single Family
Est. Annual Taxes
- $2,989
Year Built
- Built in 2022
Lot Details
- 10,019 Sq Ft Lot
- Property is Fully Fenced
- Landscaped
- Sprinkler System
- Property is zoned Single-Family
HOA Fees
- $45 Monthly HOA Fees
Parking
- 3 Car Attached Garage
Property Views
- Lake
- Mountain
- Valley
Home Design
- Brick Exterior Construction
- Stucco
Interior Spaces
- 3,880 Sq Ft Home
- 3-Story Property
- 1 Fireplace
- Double Pane Windows
- Sliding Doors
- Den
- Electric Dryer Hookup
Kitchen
- Built-In Double Oven
- Microwave
Flooring
- Carpet
- Laminate
- Tile
Bedrooms and Bathrooms
- 5 Bedrooms | 1 Main Level Bedroom
- Walk-In Closet
- Soaking Tub
- Bathtub With Separate Shower Stall
Basement
- Walk-Out Basement
- Exterior Basement Entry
- Natural lighting in basement
Outdoor Features
- Basketball Hoop
Schools
- Sage Hills Elementary School
- Willowcreek Middle School
- Westlake High School
Utilities
- Central Heating and Cooling System
- Natural Gas Connected
Listing and Financial Details
- Home warranty included in the sale of the property
- Assessor Parcel Number 67-104-0603
Community Details
Overview
- Ccs Association, Phone Number (801) 955-5126
- Mallard Bay Subdivision
Recreation
- Community Playground
- Hiking Trails
Map
Home Values in the Area
Average Home Value in this Area
Tax History
| Year | Tax Paid | Tax Assessment Tax Assessment Total Assessment is a certain percentage of the fair market value that is determined by local assessors to be the total taxable value of land and additions on the property. | Land | Improvement |
|---|---|---|---|---|
| 2025 | $2,989 | $377,465 | $205,100 | $481,200 |
| 2024 | $2,989 | $359,095 | $0 | $0 |
| 2023 | $2,711 | $350,185 | $0 | $0 |
| 2022 | $1,652 | $208,100 | $208,100 | $0 |
| 2021 | $1,610 | $166,500 | $166,500 | $0 |
Property History
| Date | Event | Price | List to Sale | Price per Sq Ft |
|---|---|---|---|---|
| 11/04/2025 11/04/25 | For Sale | $925,000 | 0.0% | $238 / Sq Ft |
| 10/31/2025 10/31/25 | Off Market | -- | -- | -- |
| 10/16/2025 10/16/25 | Price Changed | $925,000 | -2.6% | $238 / Sq Ft |
| 08/20/2025 08/20/25 | Price Changed | $950,000 | -5.0% | $245 / Sq Ft |
| 07/28/2025 07/28/25 | Price Changed | $999,999 | -4.8% | $258 / Sq Ft |
| 05/20/2025 05/20/25 | Price Changed | $1,050,000 | -2.8% | $271 / Sq Ft |
| 05/02/2025 05/02/25 | Price Changed | $1,080,000 | -1.8% | $278 / Sq Ft |
| 04/27/2025 04/27/25 | Price Changed | $1,100,000 | -8.3% | $284 / Sq Ft |
| 04/26/2025 04/26/25 | For Sale | $1,200,000 | -- | $309 / Sq Ft |
Purchase History
| Date | Type | Sale Price | Title Company |
|---|---|---|---|
| Warranty Deed | -- | Old Republic Title | |
| Special Warranty Deed | -- | United West Title |
Mortgage History
| Date | Status | Loan Amount | Loan Type |
|---|---|---|---|
| Open | $688,655 | New Conventional |
Source: UtahRealEstate.com
MLS Number: 2080631
APN: 67-104-0603
- 2873 S Puddle Ln
- 2849 S Drake Ave
- 2913 S Puddle Ln
- 2867 S Greenhead Dr
- 2948 S Puddle Ln
- 2913 S Yellow Bill Dr Unit 105
- 2958 S Puddle Ln Unit 407
- 169 E Bliss Dr
- 129 E Bliss Dr
- 2819 S Silver Fox Ln
- 2868 S Cottontail Loop
- 3193 S Blue Heron Dr Unit 606
- 3193 S Blue Heron Dr
- 56 E Night Heron Cove
- 56 E Night Heron Cove Unit 612
- 161 W Sweetbriar Ln
- 3198 S Blue Heron Dr
- Bedford Plan at Heron Hills
- 47 E Night Heron Cove
- Charlotte Plan at Heron Hills
- 3703 S Lake Vista Dr
- 3721 Lake Vista Dr
- 141 E Polaris Dr
- 91 E Legacy Pkwy
- 943 S Candlelight Dr
- 1112 E Hatch Row
- 1232 W Mahogany St
- 1244 W Mahogany St
- 1256 W Mahogany St
- 1268 W Mahogany St
- 1272 W Mahogany St
- 1099 E Yard Row
- 1033 E Bearing Dr
- 211 N Allen Ln
- 1338 E White St
- 278 N Starboard Dr
- 292 N Gibbons Ln
- 1057 E Dory Boat Rd
- 1318 E White St
- 1329 White St


