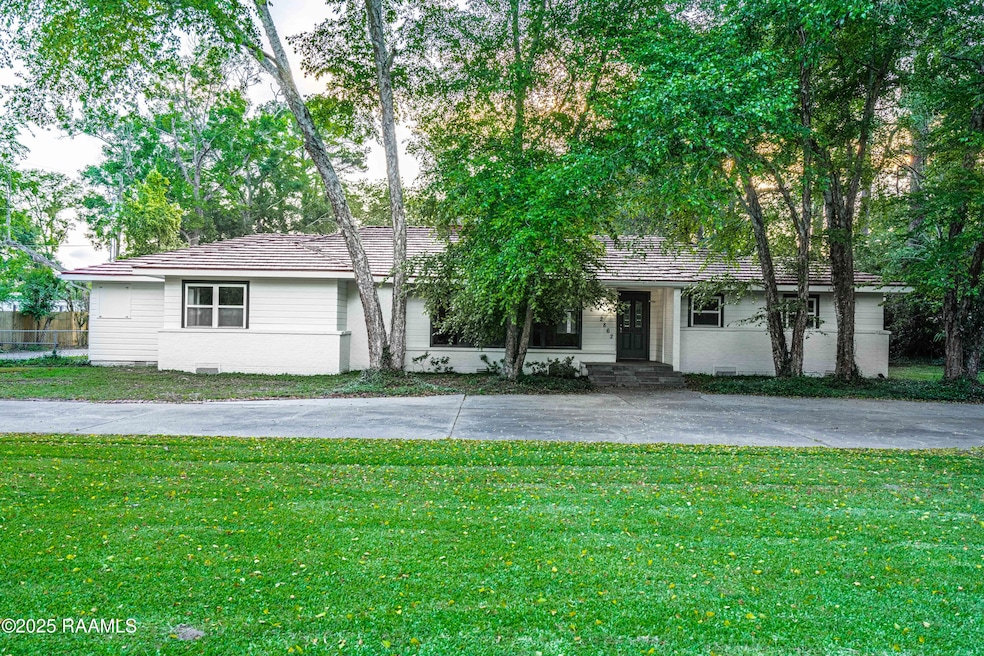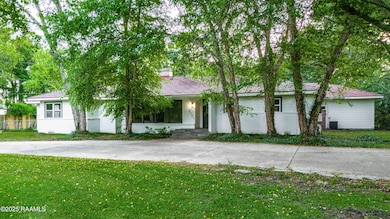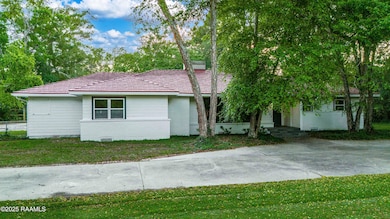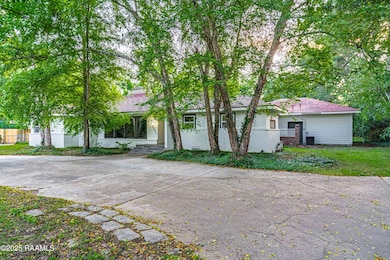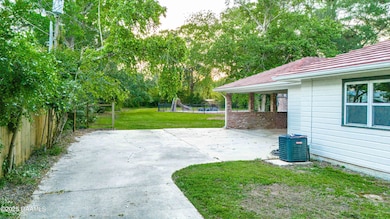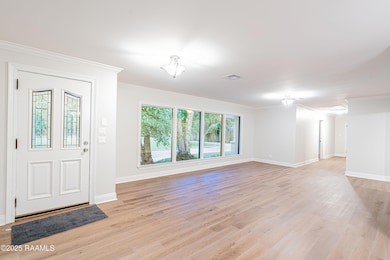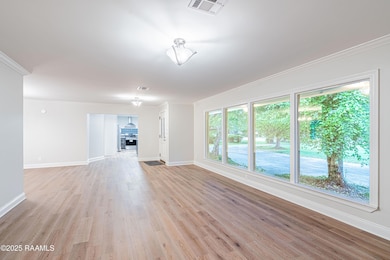2862 S Union St Opelousas, LA 70570
Estimated payment $2,643/month
Highlights
- Gunite Pool
- Wooded Lot
- Traditional Architecture
- Freestanding Bathtub
- Vaulted Ceiling
- Outdoor Fireplace
About This Home
Your dream home awaits! Step into luxurious living with this split-level fully remodeled 4 bedroom, 3 bathroom home, sitting on approximately 2 acres where privacy and elegance meet functionality, creating the perfect haven for both relaxation and entertaining. The front entrance welcomes you into a spacious 4,255 (approx) square-foot interior adorned with high ceilings, many Anderson doors and windows leading to expansive outdoor spaces and also features an atrium in the center of the home. The kitchen is complete with all new appliances. An adjoining formal dining room adds a touch of sophistication, perfect for hosting dinner parties. Each bedroom offers comfort and style, particularly the primary bedroom suite, which features two walk-in closets, and an over sized master bathroom with double vanities, makeup station, redwood sauna, new over-sized free standing tub, and tiled shower with a 6 function shower panel and also the bathroom has direct access to the back yard. This home also boasts a second master suite with a dedicated space that serves as an office for those who work from home or a crafts room providing ample space for creativity and productivity. Both of the master suites have excessive amounts of built-in storage and all four of the bedrooms feature cedar-lined closets. The guest bathroom has a new double vanity and bathtub and a standalone shower. All of the walls and ceilings in the home have new sheet-rock backed by tongue and groove boards providing superior insulation and sound blocking. Outdoor living is redefined in the backyard with a stunning brick patio, a 100 year old live oak and swing, outdoor fireplace with pergola, all of which overlooks the swimming pool and hot tub. The property also boasts a double carport in rear and 600+ft concrete circle driveway in the front. The sunken den/game room has terracotta floors, rustic bar counter and a fireplace for hours of family fun or entertaining.
Home Details
Home Type
- Single Family
Est. Annual Taxes
- $1,360
Year Built
- Built in 1960
Lot Details
- 2.05 Acre Lot
- Split Rail Fence
- Wood Fence
- Chain Link Fence
- Landscaped
- Level Lot
- Wooded Lot
Home Design
- Traditional Architecture
- Split Level Home
- Brick Exterior Construction
- Pillar, Post or Pier Foundation
- Slab Foundation
- Frame Construction
- Metal Roof
- HardiePlank Type
Interior Spaces
- 4,255 Sq Ft Home
- 1-Story Property
- Wet Bar
- Built-In Features
- Built-In Desk
- Crown Molding
- Beamed Ceilings
- Vaulted Ceiling
- 2 Fireplaces
- Wood Burning Fireplace
- Fireplace Features Masonry
- Gas Fireplace
- Double Pane Windows
- Tinted Windows
- Living Room
- Home Office
Kitchen
- Walk-In Pantry
- Gas Cooktop
- Stove
- Dishwasher
- Granite Countertops
Flooring
- Wood
- Brick
- Pavers
- Tile
Bedrooms and Bathrooms
- 4 Bedrooms
- Dual Closets
- 3 Full Bathrooms
- Double Vanity
- Freestanding Bathtub
- Separate Shower
Laundry
- Laundry Room
- Washer and Gas Dryer Hookup
Parking
- 2 Car Attached Garage
- 2 Carport Spaces
- Open Parking
Pool
- Gunite Pool
- Spa
Outdoor Features
- Open Patio
- Outdoor Fireplace
- Exterior Lighting
- Pergola
- Porch
Schools
- Park Vista Elementary School
- Cresswell Middle School
- Opelousas High School
Utilities
- Multiple cooling system units
- Central Heating and Cooling System
- Heating System Uses Natural Gas
- Septic Tank
Listing and Financial Details
- Tax Lot 5-6,4,7
Map
Home Values in the Area
Average Home Value in this Area
Tax History
| Year | Tax Paid | Tax Assessment Tax Assessment Total Assessment is a certain percentage of the fair market value that is determined by local assessors to be the total taxable value of land and additions on the property. | Land | Improvement |
|---|---|---|---|---|
| 2024 | $1,360 | $27,000 | $1,500 | $25,500 |
| 2023 | $1,360 | $27,000 | $1,500 | $25,500 |
| 2022 | $1,588 | $27,000 | $1,500 | $25,500 |
| 2021 | $1,587 | $27,000 | $1,500 | $25,500 |
| 2020 | $1,587 | $26,250 | $750 | $25,500 |
| 2019 | $1,589 | $27,000 | $1,500 | $25,500 |
| 2018 | $1,589 | $26,250 | $750 | $25,500 |
| 2017 | $1,589 | $26,250 | $750 | $25,500 |
| 2015 | $1,584 | $27,000 | $1,500 | $25,500 |
| 2013 | -- | $27,000 | $1,500 | $25,500 |
Property History
| Date | Event | Price | List to Sale | Price per Sq Ft | Prior Sale |
|---|---|---|---|---|---|
| 11/21/2025 11/21/25 | For Sale | $479,000 | 0.0% | $113 / Sq Ft | |
| 11/21/2025 11/21/25 | Off Market | -- | -- | -- | |
| 08/25/2025 08/25/25 | Price Changed | $479,000 | -2.0% | $113 / Sq Ft | |
| 07/14/2025 07/14/25 | Price Changed | $489,000 | -1.2% | $115 / Sq Ft | |
| 06/02/2025 06/02/25 | Price Changed | $495,000 | -0.8% | $116 / Sq Ft | |
| 04/23/2025 04/23/25 | Price Changed | $499,000 | 0.0% | $117 / Sq Ft | |
| 04/23/2025 04/23/25 | For Sale | $499,000 | -6.6% | $117 / Sq Ft | |
| 04/22/2025 04/22/25 | Off Market | -- | -- | -- | |
| 10/21/2024 10/21/24 | For Sale | $534,000 | +434.5% | $125 / Sq Ft | |
| 06/06/2022 06/06/22 | Sold | -- | -- | -- | View Prior Sale |
| 05/16/2022 05/16/22 | Pending | -- | -- | -- | |
| 05/09/2022 05/09/22 | For Sale | $99,900 | -- | $23 / Sq Ft |
Purchase History
| Date | Type | Sale Price | Title Company |
|---|---|---|---|
| Sheriffs Deed | $88,333 | -- | |
| Quit Claim Deed | $23,000 | None Available | |
| Public Action Common In Florida Clerks Tax Deed Or Tax Deeds Or Property Sold For Taxes | $1,327 | -- | |
| Cash Sale Deed | -- | -- |
Source: REALTOR® Association of Acadiana
MLS Number: 24009831
APN: 0104685100
- 181 Kyle St
- 128 Camelia Dr
- 6049 La-182
- 2302 S Union St
- 2470 Lakewood Dr
- 2221 S Union St
- 2233 Woodland Dr
- 0 Cinnamon Ln
- 2424 Vista Dr
- 2222 Jasmine Dr
- 5814 Louisiana 182
- 131 Rue Christina
- 107 & 119 Andre Martin Blvd
- Tbd George Dr
- Tbd S Union St
- Tbd Union St
- 2115 Vige St
- 3233 Walnut Dr
- 2008 Jasmine Dr
- 2105 Dustin Morgan Loop
- 1015 Hashim Dr
- 1609 Kerr St Unit 16
- 304 W Tennis St
- 1120 S Railroad Ave
- 405 S Liberty St
- 2238 Ledoux Cir
- 104 E Coleman St
- 177 Midway Exit Dr
- 109 Anne St
- 107 Fox Trot Ln
- 905 Braquet Rd
- 681 Emar Dr
- 391 W Railroad St Unit 3
- 110 Hendrix Rd
- 101 Acoustic Ln
- 113 Hendrix Rd
- 108 Hendrix Rd
- 101 Tara Oak Dr
- 314 Dunwoody Ct
- 101 Carencro St
