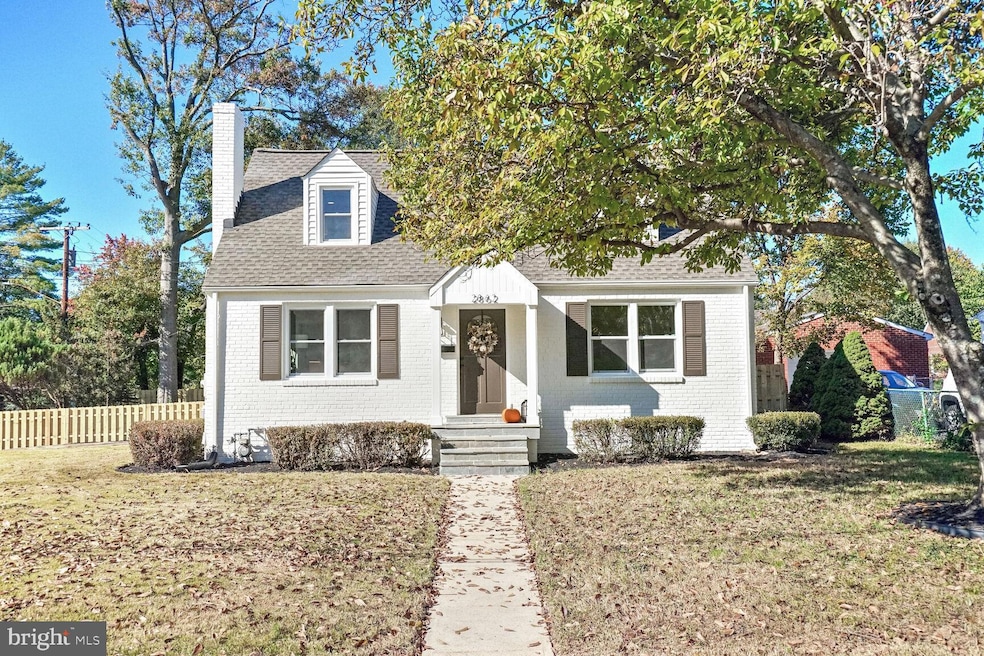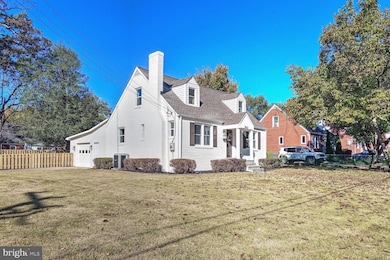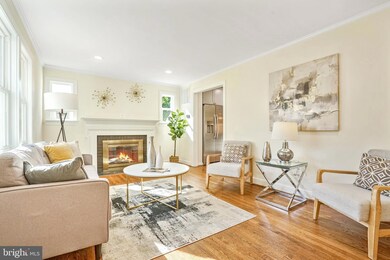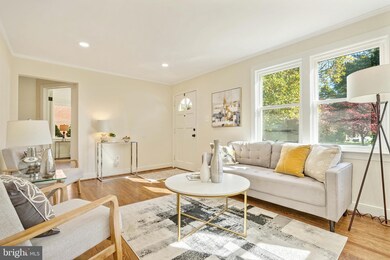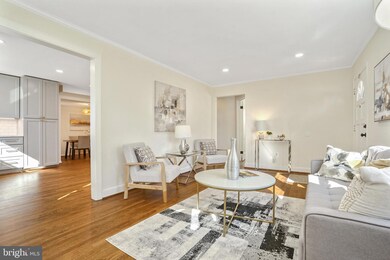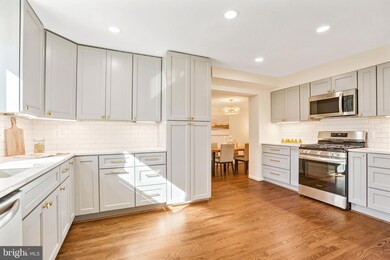
2862 Stuart Dr Falls Church, VA 22042
Highlights
- Cape Cod Architecture
- No HOA
- Forced Air Heating and Cooling System
- 1 Fireplace
- 1 Car Attached Garage
- Walk-Up Access
About This Home
As of November 2024Welcome to your dream home! This completely remodeled 4-bedroom, 3-bath expanded cape cod offers 2,200 sq. ft. of stylish living space. From the moment you step inside, you’ll be captivated by the refinished hardwood floors that flow seamlessly through the first two levels. The heart of the home features a tastefully remodeled kitchen, perfect for entertaining, alongside beautifully updated bathrooms that exude modern elegance. Enjoy the convenience of a newly updated roof, windows, plumbing, and electrical systems, as well as a brand-new water heater. The attached garage leads to a functional mudroom, making daily living a breeze. Step outside to your brand new, fully fenced backyard, ideal for gatherings or relaxing in privacy. Conveniently located just minutes from 495/66 and only 1.5 miles from the vibrant Mosaic District, you’ll have an array of shopping, dining, and entertainment options right at your doorstep. This home truly has it all—fresh paint inside and out, modern amenities, and a prime location. Don’t miss the opportunity to make this stunning property your own!
Last Agent to Sell the Property
Coldwell Banker Realty License #0225216462 Listed on: 10/24/2024

Home Details
Home Type
- Single Family
Est. Annual Taxes
- $8,307
Year Built
- Built in 1947
Lot Details
- 9,439 Sq Ft Lot
- Property is zoned 140
Parking
- 1 Car Attached Garage
- Side Facing Garage
- Garage Door Opener
Home Design
- Cape Cod Architecture
- Brick Exterior Construction
- Block Foundation
- Architectural Shingle Roof
- Vinyl Siding
Interior Spaces
- Property has 3 Levels
- 1 Fireplace
- Finished Basement
- Walk-Up Access
Bedrooms and Bathrooms
Utilities
- Forced Air Heating and Cooling System
- Natural Gas Water Heater
Community Details
- No Home Owners Association
- Fenwick Park Subdivision
Listing and Financial Details
- Tax Lot 50
- Assessor Parcel Number 0503 15 0050
Ownership History
Purchase Details
Home Financials for this Owner
Home Financials are based on the most recent Mortgage that was taken out on this home.Purchase Details
Home Financials for this Owner
Home Financials are based on the most recent Mortgage that was taken out on this home.Purchase Details
Purchase Details
Similar Homes in Falls Church, VA
Home Values in the Area
Average Home Value in this Area
Purchase History
| Date | Type | Sale Price | Title Company |
|---|---|---|---|
| Deed | $970,000 | Old Republic National Title In | |
| Deed | $970,000 | Old Republic National Title In | |
| Warranty Deed | $610,000 | First American Title | |
| Interfamily Deed Transfer | -- | None Available | |
| Deed | $55,000 | -- |
Mortgage History
| Date | Status | Loan Amount | Loan Type |
|---|---|---|---|
| Open | $670,000 | New Conventional | |
| Closed | $670,000 | New Conventional | |
| Previous Owner | $640,000 | Construction |
Property History
| Date | Event | Price | Change | Sq Ft Price |
|---|---|---|---|---|
| 11/22/2024 11/22/24 | Sold | $970,000 | +3.7% | $455 / Sq Ft |
| 10/28/2024 10/28/24 | Pending | -- | -- | -- |
| 10/24/2024 10/24/24 | For Sale | $935,000 | -- | $439 / Sq Ft |
Tax History Compared to Growth
Tax History
| Year | Tax Paid | Tax Assessment Tax Assessment Total Assessment is a certain percentage of the fair market value that is determined by local assessors to be the total taxable value of land and additions on the property. | Land | Improvement |
|---|---|---|---|---|
| 2024 | $8,862 | $705,480 | $345,000 | $360,480 |
| 2023 | $490 | $684,570 | $325,000 | $359,570 |
| 2022 | $475 | $649,400 | $305,000 | $344,400 |
| 2021 | $400 | $587,100 | $285,000 | $302,100 |
| 2020 | $7,090 | $562,100 | $260,000 | $302,100 |
| 2019 | $385 | $519,720 | $240,000 | $279,720 |
| 2018 | $5,709 | $496,420 | $235,000 | $261,420 |
| 2017 | $345 | $488,830 | $230,000 | $258,830 |
| 2016 | $345 | $488,830 | $230,000 | $258,830 |
| 2015 | $345 | $469,180 | $225,000 | $244,180 |
| 2014 | $345 | $465,180 | $221,000 | $244,180 |
Agents Affiliated with this Home
-
J
Seller's Agent in 2024
Jamie Markogiannakis
Coldwell Banker (NRT-Southeast-MidAtlantic)
-
E
Buyer's Agent in 2024
Erik Beall
EXP Realty, LLC
Map
Source: Bright MLS
MLS Number: VAFX2207250
APN: 0503-15-0050
- 2930 Stuart Dr
- 2904 Fairmont St
- 2933 Fairmont St
- 2820 Lee Oaks Place Unit 302
- 2920 Meadow View Rd
- 7213 Tyler Ave
- 7137 Parkview Ave
- 7328 Lee Hwy Unit 102
- 7350 Lee Hwy Unit T-1
- 7354 Route 29 Unit 54/T2
- 3025 Graham Rd
- 7366 Route 29 Unit 104
- 7609 Lee Hwy Unit 303
- 7239 Deborah Dr
- 7229 Deborah Dr
- 7613 Lee Hwy Unit 302
- 2949 Rosemary Ln
- 7556 Wood Mist Ln
- 7566 Wood Mist Ln
- 3026 Cedar Hill Rd
