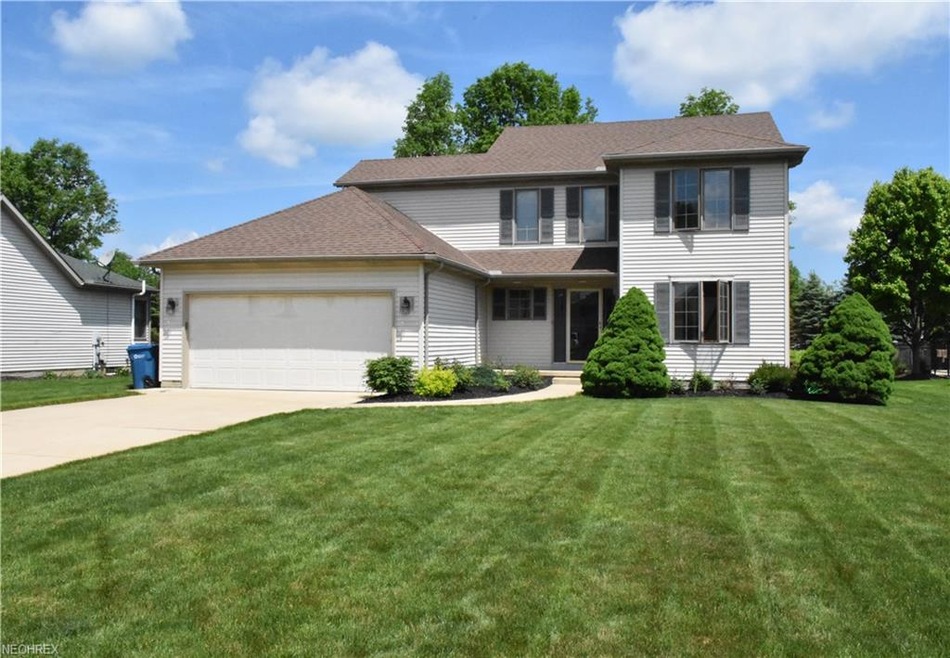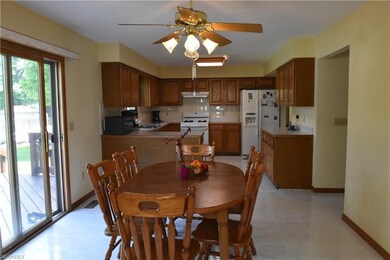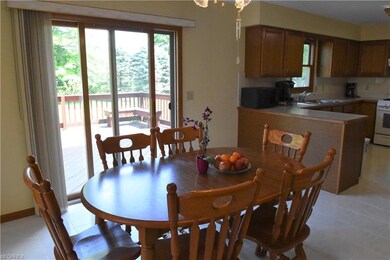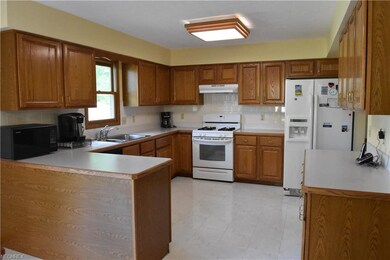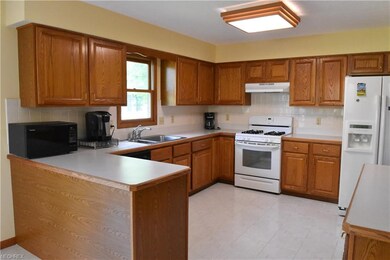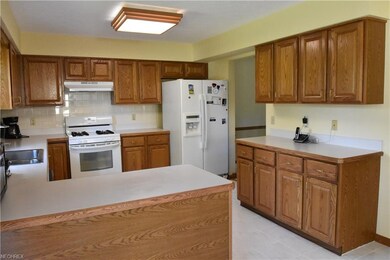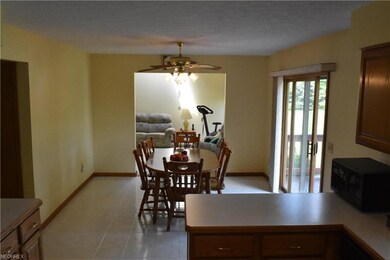
28620 Glen Hollow Ln Olmsted Falls, OH 44138
Highlights
- View of Trees or Woods
- Colonial Architecture
- 1 Fireplace
- Falls-Lenox Primary Elementary School Rated A-
- Deck
- 2 Car Attached Garage
About This Home
As of June 2025Well cared for Hunters Ridge Colonial. This lovely home offers a total of 5 bedrooms, 3 full baths, large eat-in kitchen (with tons of countertops and plenty of cupboards for everything), formal dining room, formal living room, family room with fireplace and first floor laundry. One large bedroom is on the first floor (could be 1st floor master or guest or in-law area) and the full bath is just next to this bedroom. Master suite (up) offers a walk-in shower and walk in closet. Large deck just off the eat-in kitchen is perfect for entertaining and the lot is a little over 1/2 acre with no rear neighbors. Roof, hot water tank and range hood all are newer. Also has a sprinkler system. Will not last - call today!
Last Agent to Sell the Property
Howard Hanna License #2003013371 Listed on: 05/27/2018

Home Details
Home Type
- Single Family
Year Built
- Built in 1996
Lot Details
- 0.34 Acre Lot
- Lot Dimensions are 75x200
- South Facing Home
HOA Fees
- $27 Monthly HOA Fees
Home Design
- Colonial Architecture
- Asphalt Roof
- Vinyl Construction Material
Interior Spaces
- 2,507 Sq Ft Home
- 2-Story Property
- 1 Fireplace
- Views of Woods
- Fire and Smoke Detector
Kitchen
- Range
- Dishwasher
- Disposal
Bedrooms and Bathrooms
- 5 Bedrooms
Unfinished Basement
- Basement Fills Entire Space Under The House
- Sump Pump
Parking
- 2 Car Attached Garage
- Garage Door Opener
Outdoor Features
- Deck
Utilities
- Forced Air Heating and Cooling System
- Heating System Uses Gas
Community Details
- Hunters Ridge Community
Listing and Financial Details
- Assessor Parcel Number 264-03-005
Ownership History
Purchase Details
Home Financials for this Owner
Home Financials are based on the most recent Mortgage that was taken out on this home.Purchase Details
Home Financials for this Owner
Home Financials are based on the most recent Mortgage that was taken out on this home.Purchase Details
Home Financials for this Owner
Home Financials are based on the most recent Mortgage that was taken out on this home.Purchase Details
Home Financials for this Owner
Home Financials are based on the most recent Mortgage that was taken out on this home.Purchase Details
Home Financials for this Owner
Home Financials are based on the most recent Mortgage that was taken out on this home.Similar Homes in the area
Home Values in the Area
Average Home Value in this Area
Purchase History
| Date | Type | Sale Price | Title Company |
|---|---|---|---|
| Quit Claim Deed | -- | None Listed On Document | |
| Warranty Deed | $500,000 | None Listed On Document | |
| Warranty Deed | $280,000 | None Available | |
| Deed | $210,000 | -- | |
| Deed | $1,012,000 | -- |
Mortgage History
| Date | Status | Loan Amount | Loan Type |
|---|---|---|---|
| Open | $210,000 | New Conventional | |
| Previous Owner | $40,439 | Future Advance Clause Open End Mortgage | |
| Previous Owner | $208,000 | New Conventional | |
| Previous Owner | $132,000 | Unknown | |
| Previous Owner | $100,000 | Credit Line Revolving | |
| Previous Owner | $120,000 | New Conventional | |
| Previous Owner | $759,000 | New Conventional |
Property History
| Date | Event | Price | Change | Sq Ft Price |
|---|---|---|---|---|
| 06/24/2025 06/24/25 | Sold | $500,000 | +11.1% | $136 / Sq Ft |
| 05/31/2025 05/31/25 | Pending | -- | -- | -- |
| 05/29/2025 05/29/25 | For Sale | $450,000 | +73.1% | $122 / Sq Ft |
| 08/03/2018 08/03/18 | Sold | $260,000 | +2.0% | $104 / Sq Ft |
| 06/05/2018 06/05/18 | Pending | -- | -- | -- |
| 05/27/2018 05/27/18 | For Sale | $255,000 | -- | $102 / Sq Ft |
Tax History Compared to Growth
Tax History
| Year | Tax Paid | Tax Assessment Tax Assessment Total Assessment is a certain percentage of the fair market value that is determined by local assessors to be the total taxable value of land and additions on the property. | Land | Improvement |
|---|---|---|---|---|
| 2024 | $8,376 | $112,910 | $23,170 | $89,740 |
| 2023 | $8,738 | $96,500 | $19,360 | $77,140 |
| 2022 | $8,678 | $96,500 | $19,360 | $77,140 |
| 2021 | $8,600 | $96,500 | $19,360 | $77,140 |
| 2020 | $8,496 | $84,630 | $16,980 | $67,660 |
| 2019 | $7,690 | $241,800 | $48,500 | $193,300 |
| 2018 | $7,203 | $82,810 | $16,980 | $65,840 |
| 2017 | $7,203 | $76,900 | $16,520 | $60,380 |
| 2016 | $7,171 | $76,900 | $16,520 | $60,380 |
| 2015 | $7,098 | $76,900 | $16,520 | $60,380 |
| 2014 | $7,098 | $74,660 | $16,030 | $58,630 |
Agents Affiliated with this Home
-
B
Seller's Agent in 2025
Brian Salem
EXP Realty, LLC.
-
B
Seller Co-Listing Agent in 2025
Brittny Tobia-Heller
EXP Realty, LLC.
-
A
Buyer's Agent in 2025
Anthony Latina
RE/MAX Crossroads
-
T
Seller's Agent in 2018
Tammy Koleski
Howard Hanna
-
G
Buyer's Agent in 2018
Greg Burger
ERA Real Solutions Realty
Map
Source: MLS Now
MLS Number: 4002800
APN: 264-03-005
- 27087 Oakwood Cir Unit 102Y
- 28499 Hunters Ridge Ln
- 6713 Mackenzie Rd
- 6544 Nancy Dr
- 7500 Stearns Rd
- 26938 Tall Oaks Trail
- 6427 Mackenzie Rd
- 26946 Adele Ln
- 29900 Westminster Dr
- 29631 Sutton Dr
- 0 Stearns Rd
- 6305 Christman Dr
- 6122 Forest Ridge Dr
- 27041 Glenside Ln
- 7100 Barton Rd
- 1 Overland Dr
- 5982 Forest Ridge Dr
- 6221 Brighton Dr
- 6795 Charles Rd
- 26836 Cook Rd
