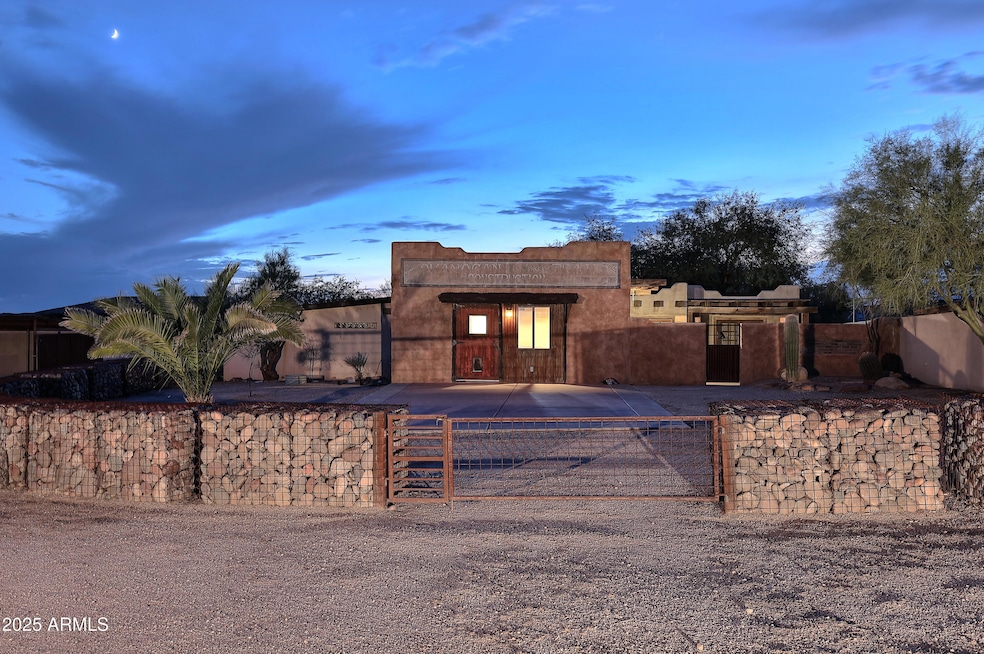
28628 N 44th St Cave Creek, AZ 85331
Desert View NeighborhoodEstimated payment $6,594/month
Highlights
- Very Popular Property
- Guest House
- RV Access or Parking
- Desert Willow Elementary School Rated A-
- Horse Stalls
- 1.3 Acre Lot
About This Home
Hollywood like film making opportunity in Cave Creek. Or simply live in it with 5+ beds / 4 baths. This ~1.3-acre property has no city or town jurisdiction and provides a rare opportunity to shoot movies with proper permits. It is impossible to put into words this property's ambience! This very unique oasis is in the midst of horse properties, and Sonoran Preserves, with multi-million-dollar estates surrounding the property. Let your imagination go in where this property can take you with the multiple living / entertaining areas. Originally a production studio for an architect having a major impact on local development, it is still equipped for someone to do the same. Only two owners in 70 years, this horse property has numerous structures in place with a variety of livable spaces. Property originated with a Mobile Home, and structures were added to create additional living space. Buyer(s) to verify all square footages, types of structures, and any other pertinent facts regarding the property.
Listing Agent
Walt Danley Local Luxury Christie's International Real Estate Brokerage Phone: (913) 220-7869 License #SA688390000 Listed on: 08/29/2025

Co-Listing Agent
Walt Danley Local Luxury Christie's International Real Estate Brokerage Phone: (913) 220-7869 License #BR685097000
Home Details
Home Type
- Single Family
Est. Annual Taxes
- $818
Year Built
- Built in 1974
Lot Details
- 1.3 Acre Lot
- Desert faces the front and back of the property
- Wrought Iron Fence
- Block Wall Fence
- Private Yard
Parking
- 2 Car Detached Garage
- Oversized Parking
- Garage ceiling height seven feet or more
- Circular Driveway
- RV Access or Parking
- Unassigned Parking
Home Design
- Fixer Upper
- Brick Exterior Construction
- Wood Frame Construction
- Metal Roof
- Block Exterior
- Stucco
- Adobe
Interior Spaces
- 1,828 Sq Ft Home
- 1-Story Property
- Ceiling Fan
- Free Standing Fireplace
- Mountain Views
- Breakfast Bar
Flooring
- Concrete
- Tile
Bedrooms and Bathrooms
- 5 Bedrooms
- Primary Bathroom is a Full Bathroom
- 4 Bathrooms
Outdoor Features
- Patio
- Fire Pit
Additional Homes
- Guest House
Schools
- Desert Willow Elementary School
- Cactus Shadows High School
Horse Facilities and Amenities
- Horse Automatic Waterer
- Horses Allowed On Property
- Horse Stalls
Utilities
- Cooling System Mounted To A Wall/Window
- Heating Available
- Septic Tank
Listing and Financial Details
- Assessor Parcel Number 211-39-003-U
Community Details
Overview
- No Home Owners Association
- Association fees include no fees
Recreation
- Horse Trails
Map
Home Values in the Area
Average Home Value in this Area
Property History
| Date | Event | Price | Change | Sq Ft Price |
|---|---|---|---|---|
| 08/29/2025 08/29/25 | For Sale | $1,200,000 | +60.0% | $656 / Sq Ft |
| 05/27/2022 05/27/22 | Sold | $750,000 | -4.5% | $410 / Sq Ft |
| 04/13/2022 04/13/22 | Price Changed | $785,000 | -7.6% | $429 / Sq Ft |
| 02/15/2022 02/15/22 | For Sale | $850,000 | -- | $465 / Sq Ft |
Similar Homes in Cave Creek, AZ
Source: Arizona Regional Multiple Listing Service (ARMLS)
MLS Number: 6912814
- 4436 E Brookhart Way
- 28814 N 45th St
- Spur Cross Plan at Saguaro Trails
- Overton Plan at Saguaro Trails
- Ocotillo Plan at Saguaro Trails
- Sidewinder Plan at Saguaro Trails
- 4234 E Hunter Ct
- 4224 E Luther Ln
- 4150 E Dynamite Blvd
- 4211 E Desert Vista Trail
- 4026 E Madre Del Oro Dr
- 4019 E Mark Ln
- 28632 N 46th Place
- 4630 E Via Dona Rd
- 4637 E Fernwood Ct
- 4627 E Juana Ct
- 27825 N 42nd St
- 29023 N 46th Way
- 29606 N Tatum Blvd Unit 149
- 29606 N Tatum Blvd Unit 282
- 4443 E Morning Vista Ln
- 28439 N 46th Place
- 4655 E Peak View Rd
- 29862 N Tatum Blvd
- 4550 E Bent Tree Dr
- 4169 E Hallihan Dr
- 28416 N 50th Way
- 4577 E Buckhorn Trail
- 27231 N 47th St
- 4867 E Windstone Trail Unit 3
- 4115 E Montgomery Rd
- 4224 E Spur Dr
- 29837 N 51st Place
- 26234 N 46th St
- 4302 E Desert Marigold Dr
- 4125 E Hide Trail
- 4018 E Tether Trail
- 4114 E Desert Marigold Dr
- 4564 E Chisum Trail
- 5415 E Hallihan Dr






