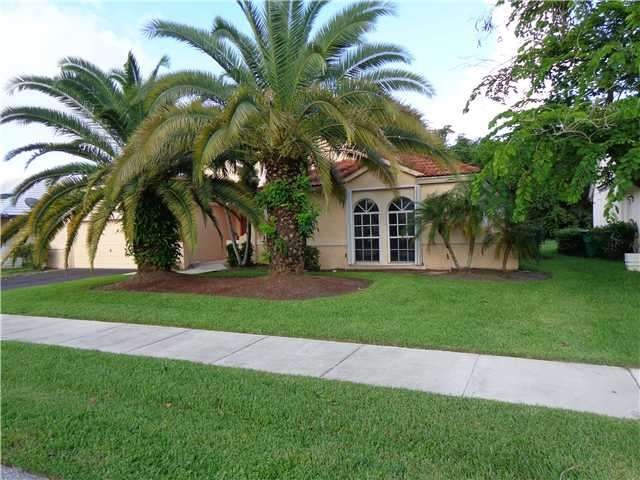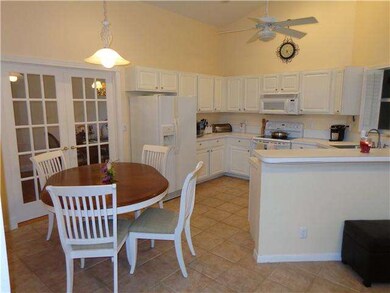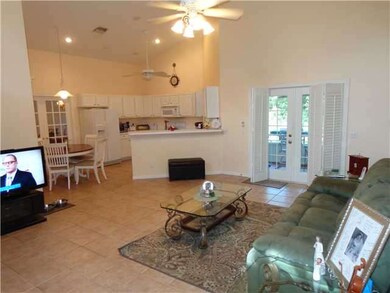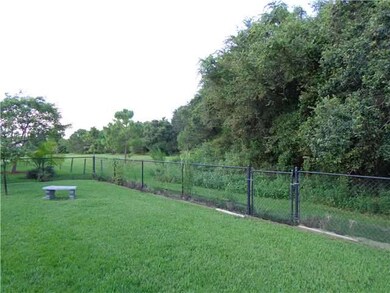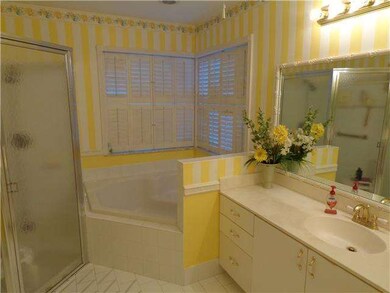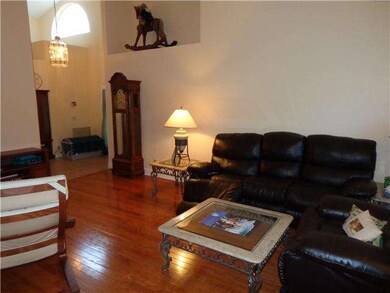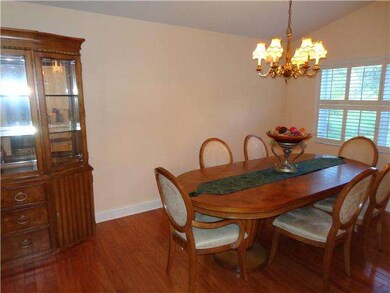
2863 W Orchard Cir Davie, FL 33328
Forest Ridge NeighborhoodHighlights
- Room in yard for a pool
- Vaulted Ceiling
- Ranch Style House
- Western High School Rated A-
- Roman Tub
- Wood Flooring
About This Home
As of March 2016IF YOU LOVE PRIVACY & TRANQUILITY YOU MUST SEE THIS HOME! ENJOY YOUR COVERED SCREENED PATIO THAT BACKS UP TO "THE RIDGE" THAT IS PRESERVED LAND WITH NATURE AND HORSE TRAILS~~PLANTATION SHUTTERS THROUGHOUT~~GENUINE REAL WOOD FLOORING..VOLUME CEILINGS~~NEW A/C & HOT WATER SYSTEMS~~ACCORDIAN SHUTTERS~~OPEN KITCHEN~~FRENCH DOORS~FENCED BACK YARD~~ROMAN TUB AND SEPARATE SHOWER IN MASTER BATH~~DUAL SINKS IN BOTH B/R'S~~CONVENIENT TO HIGHWAYS, AIRPORT, SHOPPING, AND NSU~~EXCELLENT A RATED DAVIE SCHOOLS
Last Agent to Sell the Property
Linda Cowen
MMLS Assoc.-Inactive Member License #651987 Listed on: 09/10/2013

Last Buyer's Agent
Elizabeth Gonzalez
MMLS Assoc.-Inactive Member License #3056903
Home Details
Home Type
- Single Family
Est. Annual Taxes
- $5,634
Year Built
- Built in 1998
Lot Details
- 8,250 Sq Ft Lot
- East Facing Home
- Fenced
HOA Fees
- $110 Monthly HOA Fees
Parking
- 2 Car Garage
- Automatic Garage Door Opener
- Driveway
- Open Parking
Home Design
- Ranch Style House
- Barrel Roof Shape
- Concrete Block And Stucco Construction
Interior Spaces
- 2,322 Sq Ft Home
- Vaulted Ceiling
- Awning
- Plantation Shutters
- French Doors
- Family Room
- Formal Dining Room
- Garden Views
- Attic
Kitchen
- Electric Range
- Microwave
- Ice Maker
- Dishwasher
- Disposal
Flooring
- Wood
- Ceramic Tile
Bedrooms and Bathrooms
- 4 Bedrooms
- Walk-In Closet
- 2 Full Bathrooms
- Dual Sinks
- Roman Tub
- Separate Shower in Primary Bathroom
Laundry
- Laundry in Utility Room
- Dryer
- Washer
Outdoor Features
- Room in yard for a pool
- Exterior Lighting
Schools
- Silver Ridge Elementary School
- Indian Ridge Middle School
- Western High School
Utilities
- Central Heating and Cooling System
- Electric Water Heater
Listing and Financial Details
- Assessor Parcel Number 504120170100
Community Details
Overview
- Forest Ridge Single Famil,North Orchard Subdivision, Laurel 2 Floorplan
Recreation
- Tennis Courts
- Community Pool
Ownership History
Purchase Details
Purchase Details
Home Financials for this Owner
Home Financials are based on the most recent Mortgage that was taken out on this home.Purchase Details
Home Financials for this Owner
Home Financials are based on the most recent Mortgage that was taken out on this home.Purchase Details
Home Financials for this Owner
Home Financials are based on the most recent Mortgage that was taken out on this home.Purchase Details
Home Financials for this Owner
Home Financials are based on the most recent Mortgage that was taken out on this home.Similar Homes in the area
Home Values in the Area
Average Home Value in this Area
Purchase History
| Date | Type | Sale Price | Title Company |
|---|---|---|---|
| Interfamily Deed Transfer | -- | Attorney | |
| Warranty Deed | $475,000 | First Choice Title Svcs & Es | |
| Warranty Deed | $405,000 | Supreme Title & Escrow Co | |
| Warranty Deed | $455,000 | The Closing Connection Title | |
| Warranty Deed | $214,200 | -- |
Mortgage History
| Date | Status | Loan Amount | Loan Type |
|---|---|---|---|
| Closed | $59,500 | Credit Line Revolving | |
| Open | $380,000 | New Conventional | |
| Previous Owner | $255,000 | New Conventional | |
| Previous Owner | $245,000 | Unknown | |
| Previous Owner | $205,000 | Purchase Money Mortgage | |
| Previous Owner | $40,000 | Credit Line Revolving | |
| Previous Owner | $170,300 | New Conventional |
Property History
| Date | Event | Price | Change | Sq Ft Price |
|---|---|---|---|---|
| 03/15/2016 03/15/16 | Sold | $475,000 | -6.9% | $194 / Sq Ft |
| 02/14/2016 02/14/16 | Pending | -- | -- | -- |
| 10/13/2015 10/13/15 | For Sale | $510,000 | +25.9% | $209 / Sq Ft |
| 11/15/2013 11/15/13 | Sold | $405,000 | -5.6% | $174 / Sq Ft |
| 10/06/2013 10/06/13 | Pending | -- | -- | -- |
| 09/10/2013 09/10/13 | For Sale | $429,000 | -- | $185 / Sq Ft |
Tax History Compared to Growth
Tax History
| Year | Tax Paid | Tax Assessment Tax Assessment Total Assessment is a certain percentage of the fair market value that is determined by local assessors to be the total taxable value of land and additions on the property. | Land | Improvement |
|---|---|---|---|---|
| 2025 | $9,798 | $510,760 | -- | -- |
| 2024 | $9,605 | $496,370 | -- | -- |
| 2023 | $9,605 | $481,920 | $0 | $0 |
| 2022 | $9,057 | $467,890 | $0 | $0 |
| 2021 | $8,580 | $444,020 | $0 | $0 |
| 2020 | $8,495 | $437,890 | $0 | $0 |
| 2019 | $8,265 | $428,050 | $0 | $0 |
| 2018 | $7,992 | $418,780 | $0 | $0 |
| 2017 | $7,860 | $410,170 | $0 | $0 |
| 2016 | $6,660 | $346,110 | $0 | $0 |
| 2015 | $6,812 | $343,710 | $0 | $0 |
| 2014 | $6,885 | $340,990 | $0 | $0 |
| 2013 | -- | $332,610 | $66,000 | $266,610 |
Agents Affiliated with this Home
-

Seller's Agent in 2016
Ryan Gehris
USRealty.com, LLP
(866) 807-9087
2,207 Total Sales
-
A
Buyer's Agent in 2016
Admin Assistant
NON-MLS OFFICE
(702) 260-1003
5,381 Total Sales
-
L
Seller's Agent in 2013
Linda Cowen
MMLS Assoc.-Inactive Member
-
E
Buyer's Agent in 2013
Elizabeth Gonzalez
MMLS Assoc.-Inactive Member
Map
Source: MIAMI REALTORS® MLS
MLS Number: A1840193
APN: 50-41-20-17-0100
- 2963 W Orchard Cir
- 9682 Ridgecrest Ct
- 2662 W Abiaca Cir
- 9271 Arborwood Cir
- 9530 Alcazar Ln
- 2702 Arborwood Rd
- 9240 Oak Grove Cir
- 2687 Oak Park Cir
- 9223 Greenbrier Ct
- 3140 Hidden Hollow Ln
- 3150 Hidden Hollow Ln
- 9157 Magnolia Ct
- 9470 Live Oak Place Unit 304
- 2141 SW 93rd Way Unit 704
- 9920 Winding Ridge Ln
- 9460 Live Oak Place Unit 407
- 9460 Live Oak Place Unit 309
- 9501 Seagrape Dr Unit 101
- 3136 Peachtree Cir
- 2957 Oak Park Cir
