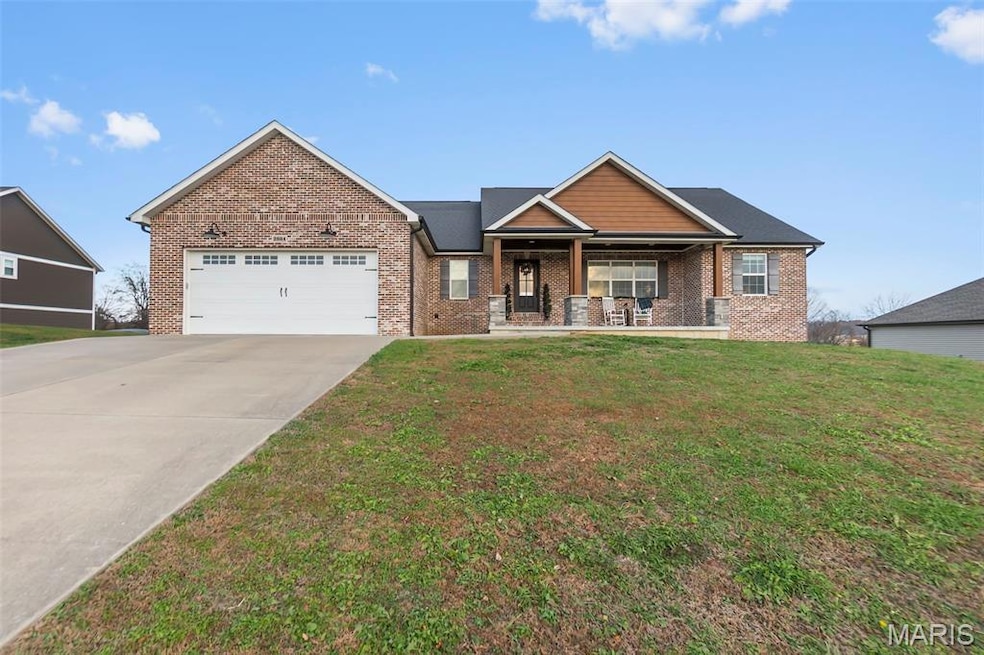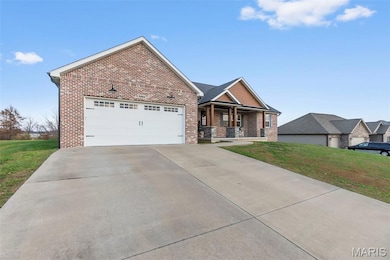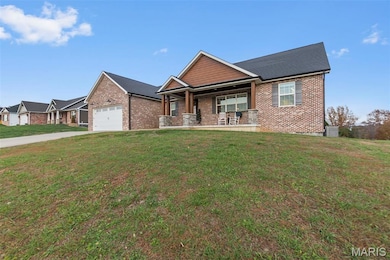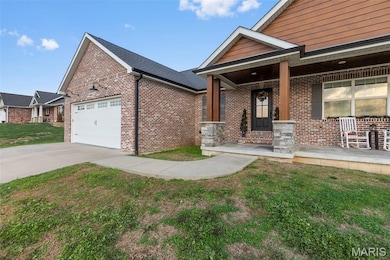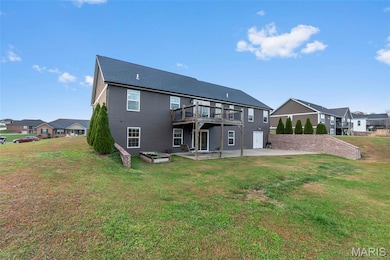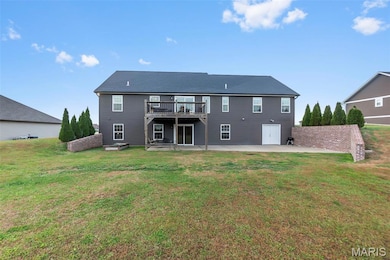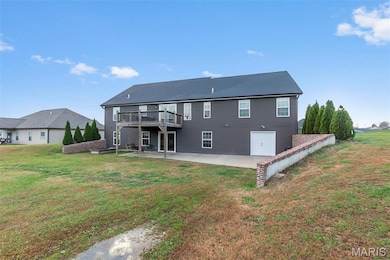2864 Clear Spring Place Jackson, MO 63755
Estimated payment $3,060/month
Total Views
25,609
6
Beds
3.5
Baths
3,172
Sq Ft
$170
Price per Sq Ft
Highlights
- Deck
- Engineered Wood Flooring
- No HOA
- Vaulted Ceiling
- Solid Surface Countertops
- Stainless Steel Appliances
About This Home
HOME of your Dreams! This thoughtfully designed 6 bedroom home 3 1/2 bath home on over a half acre lot in the Cold Creek
Subdivision of Jackson won't last long. Featuring lighted coffered ceilings in living & primary bedroom, vaulted ceiling in kitchen with beautiful cabinetry,
butcher block island and expanded dining space are perfect for entertaining! The large front porch is great for relaxing and the back yard with expanded patio
are perfect for gathering with room for a pool! Moments from the park and hwy make the location ideal! Agent owned
Home Details
Home Type
- Single Family
Est. Annual Taxes
- $3,352
Year Built
- Built in 2017
Lot Details
- 0.6 Acre Lot
- Lot Dimensions are 110.65x245.21
- Back Yard
Parking
- 2 Car Attached Garage
Home Design
- Brick Veneer
- Architectural Shingle Roof
- Vinyl Siding
- HardiePlank Type
Interior Spaces
- 2-Story Property
- Historic or Period Millwork
- Coffered Ceiling
- Vaulted Ceiling
- Ceiling Fan
- Electric Fireplace
- Sliding Doors
- Family Room
- Living Room with Fireplace
- Laundry on main level
Kitchen
- Gas Range
- Microwave
- Dishwasher
- Stainless Steel Appliances
- Solid Surface Countertops
- Disposal
Flooring
- Engineered Wood
- Carpet
- Ceramic Tile
Bedrooms and Bathrooms
- 6 Bedrooms
- Walk-In Closet
- Double Vanity
- Soaking Tub
- Separate Shower
Partially Finished Basement
- Walk-Out Basement
- Finished Basement Bathroom
- Basement Storage
Home Security
- Carbon Monoxide Detectors
- Fire and Smoke Detector
Outdoor Features
- Deck
- Patio
- Front Porch
Schools
- Orchard Drive Elem. Elementary School
- Jackson Russell Hawkins Jr High Middle School
- Jackson Sr. High School
Utilities
- Forced Air Heating and Cooling System
- Heating System Uses Natural Gas
- 220 Volts
- Natural Gas Connected
- Electric Water Heater
- High Speed Internet
- Cable TV Available
Community Details
- No Home Owners Association
- Built by Thomas
Listing and Financial Details
- Assessor Parcel Number 09-900-00-13-00300-0000
Map
Create a Home Valuation Report for This Property
The Home Valuation Report is an in-depth analysis detailing your home's value as well as a comparison with similar homes in the area
Home Values in the Area
Average Home Value in this Area
Tax History
| Year | Tax Paid | Tax Assessment Tax Assessment Total Assessment is a certain percentage of the fair market value that is determined by local assessors to be the total taxable value of land and additions on the property. | Land | Improvement |
|---|---|---|---|---|
| 2025 | $3,352 | $65,570 | $10,890 | $54,680 |
| 2024 | $32 | $62,440 | $10,370 | $52,070 |
| 2023 | $3,189 | $62,440 | $10,370 | $52,070 |
| 2022 | $2,937 | $57,550 | $9,560 | $47,990 |
| 2021 | $2,938 | $57,550 | $9,560 | $47,990 |
| 2020 | $2,944 | $57,550 | $9,560 | $47,990 |
| 2019 | $2,938 | $57,550 | $0 | $0 |
| 2018 | $2,934 | $57,550 | $0 | $0 |
| 2017 | $219 | $4,290 | $0 | $0 |
| 2016 | $458 | $4,050 | $0 | $0 |
| 2015 | $468 | $4,050 | $0 | $0 |
| 2014 | $207 | $4,050 | $0 | $0 |
Source: Public Records
Property History
| Date | Event | Price | List to Sale | Price per Sq Ft |
|---|---|---|---|---|
| 01/26/2026 01/26/26 | Price Changed | $539,900 | -1.7% | $170 / Sq Ft |
| 11/24/2025 11/24/25 | For Sale | $549,000 | -- | $173 / Sq Ft |
Source: MARIS MLS
Purchase History
| Date | Type | Sale Price | Title Company |
|---|---|---|---|
| Warranty Deed | -- | -- |
Source: Public Records
Source: MARIS MLS
MLS Number: MIS25078251
APN: 09-900-00-13-00300-0000
Nearby Homes
- 5360 Hubble Cove
- 204 W Deerwood Dr
- 778 W Deerwood Dr
- 2496 Prairie View Trail
- 400 E Deerwood Dr Unit 400 & 402
- 400 E Deerwood Dr
- 307 Francis Dr
- 1450 Donna Lynn Dr
- 236 Haydens Trail
- 723 August St
- 500 Fraser Ridge
- 864 Strawberry Ln
- 614 Parkview St
- 131 Brandon Cole Ct
- 535 Fraser Ridge
- 2386 Bent Creek Dr
- 411 N Farmington Rd
- 1104 North St
- 1681 Ridge Rd
- 231 Broch Tuarach Place
- 750 Abbie Ct
- 534 N Hope St
- 2696 County Road 439 Unit A
- 223 Cedar Unit B
- 2015 Walden Pond Way
- 311 Tradition Dr
- 3021 Patriot Dr
- 3015 Hawthorne Rd
- 2820 Themis St Unit D
- 2703 Luce St
- 609 N Sprigg St Unit Up
- 1331 Westhill Dr
- 1104 Perry Ave
- 2070 N Sprigg St
- 878 Casquin Dr
- 810 Illinois Ave
- 1710 N Sprigg St
- 616 Emerald St
- 630 S Spring St
- 217 N Henderson Ave
Your Personal Tour Guide
Ask me questions while you tour the home.
