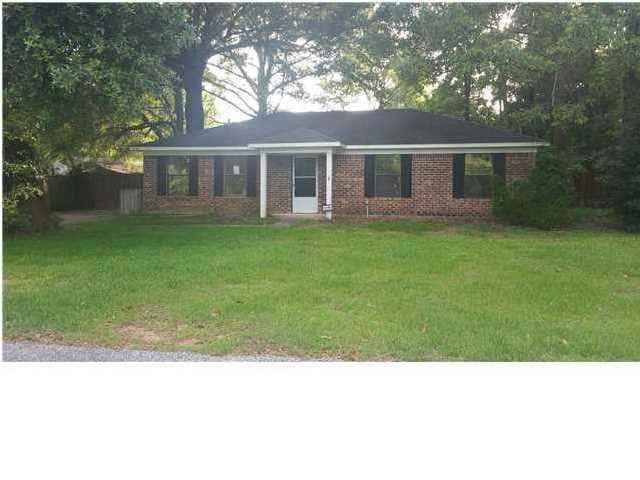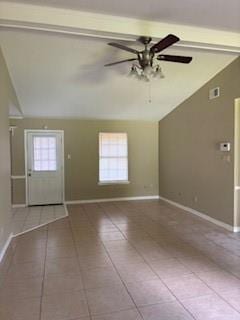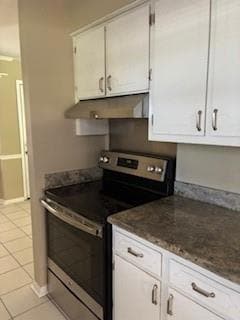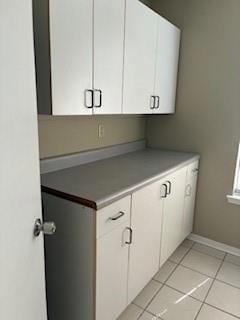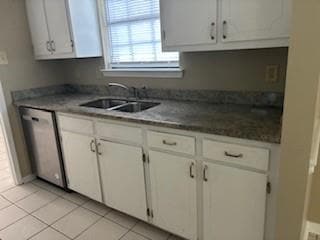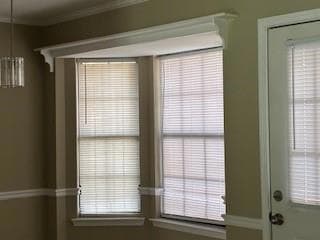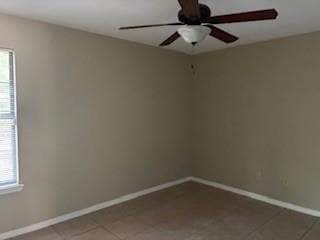PENDING
$9K PRICE DROP
2864 Guilder Dr Mobile, AL 36695
D'Iberville NeighborhoodEstimated payment $1,047/month
Total Views
5,290
3
Beds
2
Baths
1,242
Sq Ft
$145
Price per Sq Ft
Highlights
- Gated Community
- Cathedral Ceiling
- Den
- Hutchens Elementary School Rated 10
- Ranch Style House
- Fireplace
About This Home
Very Attractive three bedroom home in Hutchens, Causey, Baker district. Great room has vaulted ceilings - open and spacious. Kitchen and baths have granite counters, kitchen has stainless appliances. Tile floors throughout. Very large backyard, home on cul de sac.
Home Details
Home Type
- Single Family
Est. Annual Taxes
- $1,274
Year Built
- Built in 1982 | Remodeled
Home Design
- Ranch Style House
- Traditional Architecture
- Slab Foundation
- Shingle Roof
- Brick Front
Interior Spaces
- 1,242 Sq Ft Home
- Cathedral Ceiling
- Ceiling Fan
- Fireplace
- Family Room
- Den
- Ceramic Tile Flooring
- Dishwasher
Bedrooms and Bathrooms
- 3 Main Level Bedrooms
- 2 Full Bathrooms
Schools
- Hutchens/Dawes Elementary School
- Bernice J Causey Middle School
- Baker High School
Utilities
- Central Heating and Cooling System
- Heating System Uses Natural Gas
- Septic Tank
Community Details
- Dutchman Woods Subdivision
- Gated Community
Listing and Financial Details
- Assessor Parcel Number 340111000004007
Map
Create a Home Valuation Report for This Property
The Home Valuation Report is an in-depth analysis detailing your home's value as well as a comparison with similar homes in the area
Home Values in the Area
Average Home Value in this Area
Tax History
| Year | Tax Paid | Tax Assessment Tax Assessment Total Assessment is a certain percentage of the fair market value that is determined by local assessors to be the total taxable value of land and additions on the property. | Land | Improvement |
|---|---|---|---|---|
| 2025 | $1,274 | $26,260 | $6,000 | $20,260 |
| 2024 | $1,274 | $25,740 | $6,000 | $19,740 |
| 2023 | $1,248 | $21,200 | $6,000 | $15,200 |
| 2022 | $1,028 | $21,200 | $6,000 | $15,200 |
| 2021 | $836 | $17,240 | $4,000 | $13,240 |
| 2020 | $836 | $17,240 | $4,000 | $13,240 |
| 2019 | $792 | $16,340 | $4,000 | $12,340 |
| 2018 | $839 | $17,300 | $0 | $0 |
| 2017 | $864 | $17,820 | $0 | $0 |
| 2016 | $374 | $9,100 | $0 | $0 |
| 2013 | -- | $9,440 | $0 | $0 |
Source: Public Records
Property History
| Date | Event | Price | List to Sale | Price per Sq Ft | Prior Sale |
|---|---|---|---|---|---|
| 10/31/2025 10/31/25 | Pending | -- | -- | -- | |
| 10/03/2025 10/03/25 | Price Changed | $179,900 | -4.8% | $145 / Sq Ft | |
| 08/15/2025 08/15/25 | For Sale | $189,000 | 0.0% | $152 / Sq Ft | |
| 09/05/2023 09/05/23 | Rented | $1,425 | 0.0% | -- | |
| 08/25/2023 08/25/23 | For Rent | $1,425 | +19.2% | -- | |
| 06/17/2021 06/17/21 | Rented | $1,195 | +13.8% | -- | |
| 05/13/2019 05/13/19 | Rented | $1,050 | +16.7% | -- | |
| 09/23/2016 09/23/16 | Rented | $900 | 0.0% | -- | |
| 07/08/2016 07/08/16 | Sold | $74,250 | -- | $60 / Sq Ft | View Prior Sale |
| 06/21/2016 06/21/16 | Pending | -- | -- | -- |
Source: Gulf Coast MLS (Mobile Area Association of REALTORS®)
Purchase History
| Date | Type | Sale Price | Title Company |
|---|---|---|---|
| Special Warranty Deed | $74,250 | None Available | |
| Special Warranty Deed | $98,261 | None Available | |
| Foreclosure Deed | $98,261 | None Available | |
| Warranty Deed | $99,900 | Slt | |
| Warranty Deed | -- | -- | |
| Warranty Deed | -- | -- | |
| Interfamily Deed Transfer | -- | -- |
Source: Public Records
Mortgage History
| Date | Status | Loan Amount | Loan Type |
|---|---|---|---|
| Previous Owner | $98,090 | FHA | |
| Previous Owner | $81,555 | FHA | |
| Previous Owner | $68,000 | No Value Available |
Source: Public Records
Source: Gulf Coast MLS (Mobile Area Association of REALTORS®)
MLS Number: 7633565
APN: 34-01-11-0-000-040.07
Nearby Homes
- 8781 Dutchman Woods Dr
- 0 Dutchman Woods Dr Unit 7696149
- 0 Dutchman Woods Dr Unit 7452099
- 0 Dutchman Woods Dr Unit 45 373633
- 0 Dutchman Woods Dr Unit 47-49 367617
- 0 Dutchman Woods Dr Unit 43,44
- 0 Dutchman Woods Dr Unit 7519300
- 3003 Oak Meadow Ln
- 9040 Valley View Dr
- 8807 Stillwood Ct
- The Kingston Plan at Coxwell Crossing
- The Katherine Plan at Coxwell Crossing
- The Avery Plan at Coxwell Crossing
- The Mckenzie Plan at Coxwell Crossing
- 9198 O'Fallon Dr N
- 9085 Johnson Rd S
- 2575 Rosebud Dr
- 2534 Field Brook Cir E
- Plan 2300 at O'Fallon
- Plan 1930 at O'Fallon
