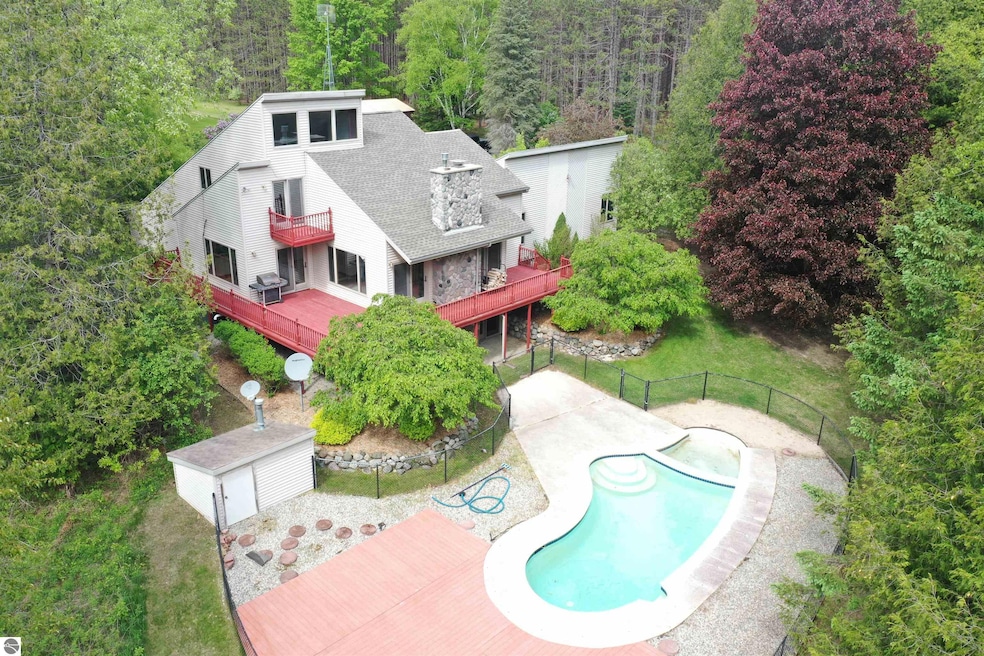
2864 Peach Lake Rd West Branch, MI 48661
Estimated payment $3,470/month
Highlights
- Private Waterfront
- In Ground Pool
- 61 Acre Lot
- Deeded Waterfront Access Rights
- Second Garage
- Tiered Deck
About This Home
PRIVATE RIVERFRONT RETREAT ON APPROX. 61 ACRES – Just Minutes from West Branch. Enjoy peace, privacy, and great hunting on this stunning 3-bed, 3.5-bath home with ±3,654 sq. ft. of living space, set on approximately 61 acres with ±825 ft. of frontage on the West Branch of the Rifle River. Less than 5 miles from town, this property offers a paved 1⁄4-mile driveway, abundant deer, turkey, and small game, and frequent wildlife visits right to the yard. The river hosts trout and a solid spring run of steelhead, and views from the home are beautiful year-round. The spacious master suite features two walk-in closets and an ensuite bath; another bedroom also has a walk-in. The large island kitchen includes a pantry and flows into open living space with a wood-burning fireplace on the main floor and a gas fireplace in the finished walk out lower level. Additional features include a newer roof, furnace, and central air, attached 2-car garage, a 20x24 detached garage/pole barn, and an in-ground pool. The basement offers 1,300 sq. ft. of finished space, a 3⁄4 bath, and ample room to add an additional bedroom. Enjoy outdoor living on the wraparound riverside deck, surrounded by tasteful landscaping. This is the complete Up North lifestyle—seclusion, recreation, and comfort in one rare offering.
Home Details
Home Type
- Single Family
Est. Annual Taxes
- $3,430
Year Built
- Built in 1977
Lot Details
- 61 Acre Lot
- Lot Dimensions are 2000x1320
- Private Waterfront
- 825 Feet of Waterfront
- Lot Has A Rolling Slope
- Cleared Lot
- Wooded Lot
- The community has rules related to zoning restrictions
Property Views
- Water Views
- Countryside Views
Home Design
- Saltbox Architecture
- Fire Rated Drywall
- Frame Construction
- Asphalt Roof
- Stone Siding
- Vinyl Siding
Interior Spaces
- 3,653 Sq Ft Home
- 1.5-Story Property
- Paneling
- Vaulted Ceiling
- Wood Burning Fireplace
- Self Contained Fireplace Unit Or Insert
- Gas Fireplace
- Entrance Foyer
- Formal Dining Room
- Home Security System
Kitchen
- Oven or Range
- Cooktop
- Recirculated Exhaust Fan
- Microwave
- Freezer
- Dishwasher
- Kitchen Island
- Solid Surface Countertops
- Disposal
Bedrooms and Bathrooms
- 3 Bedrooms
- Primary Bedroom on Main
- Walk-In Closet
Laundry
- Dryer
- Washer
Unfinished Basement
- Walk-Out Basement
- Basement Fills Entire Space Under The House
Parking
- 2 Car Attached Garage
- Second Garage
- Garage Door Opener
- Private Driveway
Accessible Home Design
- Handicap Accessible
Outdoor Features
- In Ground Pool
- Deeded Waterfront Access Rights
- River Access
- Tiered Deck
- Pole Barn
- Rain Gutters
- Porch
Utilities
- Forced Air Heating and Cooling System
- Well
- Electric Water Heater
- Water Softener Leased
- Satellite Dish
Map
Home Values in the Area
Average Home Value in this Area
Tax History
| Year | Tax Paid | Tax Assessment Tax Assessment Total Assessment is a certain percentage of the fair market value that is determined by local assessors to be the total taxable value of land and additions on the property. | Land | Improvement |
|---|---|---|---|---|
| 2025 | $2,613 | $172,900 | $0 | $0 |
| 2024 | $13 | $148,900 | $0 | $0 |
| 2023 | $1,268 | $137,100 | $0 | $0 |
| 2022 | $2,446 | $121,300 | $0 | $0 |
| 2021 | $2,278 | $115,500 | $0 | $0 |
| 2020 | $2,349 | $106,900 | $0 | $0 |
| 2019 | $2,075 | $102,800 | $0 | $0 |
| 2018 | $2,026 | $101,700 | $0 | $0 |
| 2017 | $1,858 | $100,300 | $0 | $0 |
| 2016 | $1,838 | $96,100 | $0 | $0 |
| 2015 | $1,832 | $94,900 | $0 | $0 |
| 2014 | $1,827 | $86,200 | $0 | $0 |
Property History
| Date | Event | Price | Change | Sq Ft Price |
|---|---|---|---|---|
| 08/19/2025 08/19/25 | Price Changed | $589,000 | -1.7% | $161 / Sq Ft |
| 07/21/2025 07/21/25 | Price Changed | $599,000 | -4.2% | $164 / Sq Ft |
| 05/31/2025 05/31/25 | Price Changed | $625,000 | -3.8% | $171 / Sq Ft |
| 04/05/2025 04/05/25 | For Sale | $650,000 | -- | $178 / Sq Ft |
Purchase History
| Date | Type | Sale Price | Title Company |
|---|---|---|---|
| Quit Claim Deed | -- | -- |
Mortgage History
| Date | Status | Loan Amount | Loan Type |
|---|---|---|---|
| Previous Owner | $224,000 | No Value Available | |
| Previous Owner | $225,000 | No Value Available |
Similar Homes in West Branch, MI
Source: Northern Great Lakes REALTORS® MLS
MLS Number: 1932085
APN: 014-034-015-75
- 1535 Combs Dr
- 125 W Gallagher Rd
- 2153 W Flowage Lake Rd
- 0 Arthur Ct Unit 1926554
- 0 Arthur Ct Unit 1926549
- 0 Arthur Ct Unit 1926545
- 0 Arthur Ct Unit 1926541
- 0 Arthur Ct Unit 1926540
- 0 Arthur Ct Unit 1926537
- 0 Arthur Ct Unit 1926536
- 0 Arthur Ct Unit 17 1926507
- 0 Jonathan Ct Unit 1926470
- 0 Jonathan Ct Unit 12 1926461
- 0 Jonathan Ct Unit 11 1926460
- 0 Jonathan Ct Unit 10 1926458
- 0 Crawford St Unit 29 1926560
- 0 Crawford St Unit 1926558
- 0 Crawford St Unit 1926483
- 0 Crawford St Unit 2 1926452
- 0 Crawford St Unit 1






