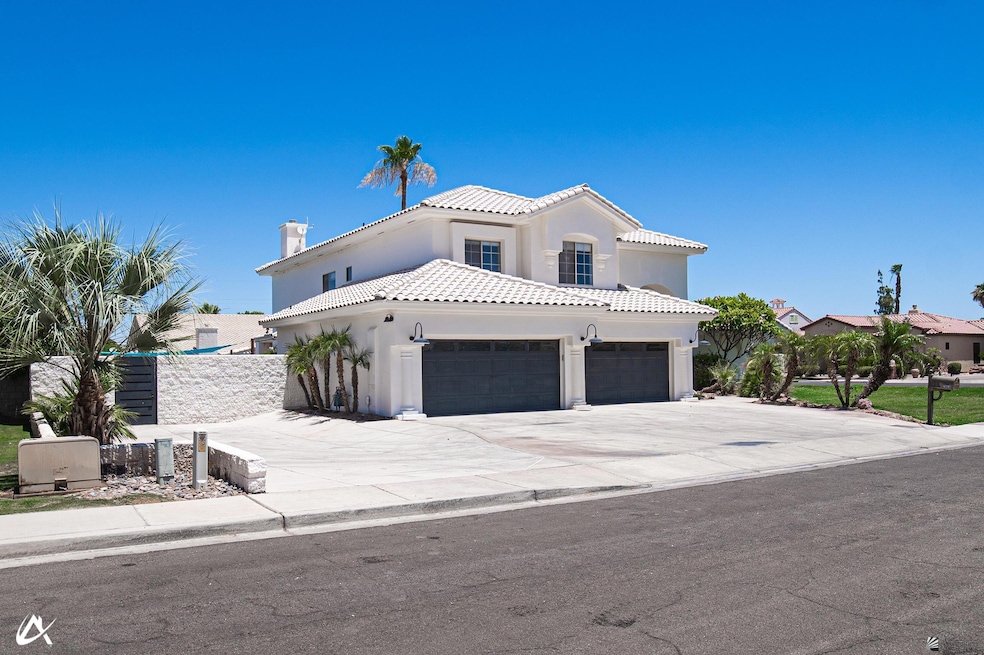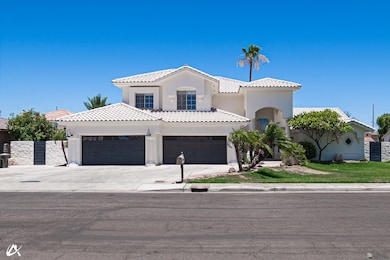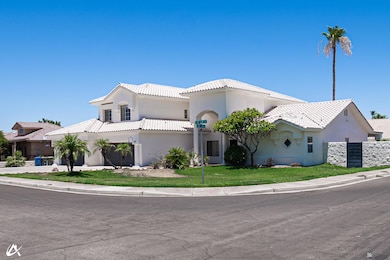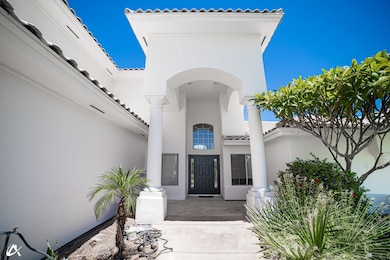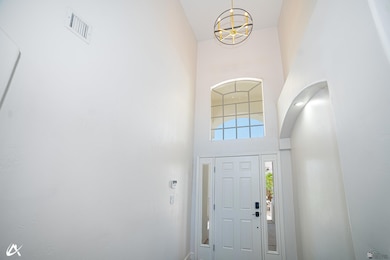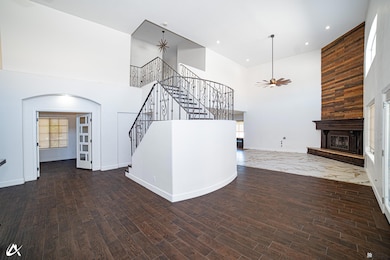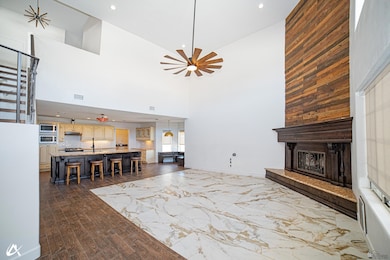Estimated payment $4,625/month
Highlights
- Pool and Spa
- Sitting Area In Primary Bedroom
- Vaulted Ceiling
- RV Access or Parking
- Reverse Osmosis System
- Jetted Tub in Primary Bathroom
About This Home
Exceptional home in the exclusive subdivision of The Grove, featuring 5 bedrooms, 4 bathrooms, and a versatile den/office space. This stunning residence offers resort-style living with a sparkling pool and spa, perfect for entertaining. Inside, enjoy soaring ceilings over 20 feet, creating a spacious and airy atmosphere, along with a separate upstairs loft or living space—ideal for a game room, media area, or private retreat. The interior is complemented by a custom wet bar, while outside boasts a beautifully crafted BBQ area and bar under a large covered patio, perfect for hosting gatherings. The main floor master suite includes a walk-in closet, jetted tub, and walk-in shower. The home also features a 4-car garage, a spacious parking pad for ample vehicles, and is situated on a desirable corner lot in a quiet cul-de-sac, offering excellent privacy and curb appeal. This impressive property seamlessly combines luxury, space, and functionality—an ideal home for comfortable living and entertaining. Don’t miss out on this incredible opportunity—call to schedule your private showing today!
Home Details
Home Type
- Single Family
Est. Annual Taxes
- $5,269
Year Built
- Built in 1998
Lot Details
- 0.36 Acre Lot
- Cul-De-Sac
- Gated Home
- Back and Front Yard Fenced
- Block Wall Fence
- Corner Lot
- Sprinklers on Timer
- Lawn
Home Design
- Concrete Foundation
- Pitched Roof
- Tile Roof
- Block Exterior
- Stucco Exterior
Interior Spaces
- 3,804 Sq Ft Home
- Wet Bar
- Arches
- Vaulted Ceiling
- Ceiling Fan
- Fireplace
- Double Pane Windows
- Blinds
- French Doors
- Entrance Foyer
- Home Office
- Library
- Game Room
- Utility Room
- Tile Flooring
Kitchen
- Eat-In Kitchen
- Built-In Oven
- Gas Oven or Range
- Microwave
- Dishwasher
- Kitchen Island
- Granite Countertops
- Disposal
- Reverse Osmosis System
Bedrooms and Bathrooms
- 5 Bedrooms
- Sitting Area In Primary Bedroom
- Primary Bedroom on Main
- Walk-In Closet
- Jetted Tub in Primary Bathroom
- Garden Bath
- Separate Shower
Laundry
- Dryer
- Washer
Home Security
- Home Security System
- Carbon Monoxide Detectors
- Fire and Smoke Detector
Parking
- 4 Car Attached Garage
- Parking Pad
- Garage Door Opener
- RV Access or Parking
Eco-Friendly Details
- Energy-Efficient Insulation
- North or South Exposure
Pool
- Pool and Spa
- In Ground Pool
Outdoor Features
- Covered Deck
- Covered Patio or Porch
Utilities
- Refrigerated Cooling System
- Heating System Uses Gas
- Underground Utilities
- Water Softener is Owned
- Internet Available
- Cable TV Available
Community Details
- Groves Sub Subdivision
Listing and Financial Details
- Assessor Parcel Number 664-19-008
Map
Home Values in the Area
Average Home Value in this Area
Tax History
| Year | Tax Paid | Tax Assessment Tax Assessment Total Assessment is a certain percentage of the fair market value that is determined by local assessors to be the total taxable value of land and additions on the property. | Land | Improvement |
|---|---|---|---|---|
| 2025 | $5,269 | $48,215 | $8,764 | $39,451 |
| 2024 | $5,015 | $45,919 | $8,734 | $37,185 |
| 2023 | $5,015 | $43,732 | $8,298 | $35,434 |
| 2022 | $4,879 | $41,651 | $8,884 | $32,767 |
| 2021 | $5,084 | $39,667 | $8,600 | $31,067 |
| 2020 | $4,970 | $38,054 | $8,260 | $29,794 |
| 2019 | $4,838 | $36,242 | $8,600 | $27,642 |
| 2018 | $4,851 | $37,163 | $8,600 | $28,563 |
| 2017 | $4,937 | $37,163 | $8,600 | $28,563 |
| 2016 | $4,741 | $35,321 | $8,600 | $26,721 |
| 2015 | $4,033 | $34,784 | $9,000 | $25,784 |
| 2014 | $4,033 | $33,502 | $8,200 | $25,302 |
Property History
| Date | Event | Price | List to Sale | Price per Sq Ft | Prior Sale |
|---|---|---|---|---|---|
| 09/08/2025 09/08/25 | Pending | -- | -- | -- | |
| 08/26/2025 08/26/25 | Price Changed | $795,000 | -4.2% | $209 / Sq Ft | |
| 07/24/2025 07/24/25 | Price Changed | $829,850 | -2.4% | $218 / Sq Ft | |
| 06/24/2025 06/24/25 | For Sale | $850,000 | +6.3% | $223 / Sq Ft | |
| 11/22/2024 11/22/24 | Sold | $800,000 | -3.5% | $211 / Sq Ft | View Prior Sale |
| 10/25/2024 10/25/24 | For Sale | $829,000 | -- | $218 / Sq Ft |
Purchase History
| Date | Type | Sale Price | Title Company |
|---|---|---|---|
| Warranty Deed | $795,000 | First American Title | |
| Warranty Deed | $795,000 | First American Title | |
| Warranty Deed | $318,500 | Pioneer Title Agency Inc | |
| Trustee Deed | $253,000 | None Available | |
| Warranty Deed | $330,214 | Citizens Title |
Mortgage History
| Date | Status | Loan Amount | Loan Type |
|---|---|---|---|
| Open | $755,250 | New Conventional | |
| Closed | $755,250 | New Conventional | |
| Previous Owner | $254,800 | New Conventional | |
| Previous Owner | $264,000 | New Conventional |
Source: Yuma Association of REALTORS®
MLS Number: 20253092
APN: 664-19-008
- 2952 W 11th St
- 2556 W 14th St
- 1272 S 24th Ave
- 2420 W 13th Place
- 1031 S Brahma Ln
- 1183 S 24th Dr
- 2350 W 12th Ln
- 1440 S 35th Ave
- 1363 S 24th Ave
- 1159 S Avenue B
- S Avenue B
- 2779 W 8th St Unit 17A
- 2779 W 8th St Unit 193
- 2779 W 8th St Unit 415B
- 1603 S 31st Dr
- 3533 W 15th St
- 3120 W 16th Place
- 1111 S Avenue B Unit 36
- 1111 S Avenue B Unit A
- 2545 W 16th St
