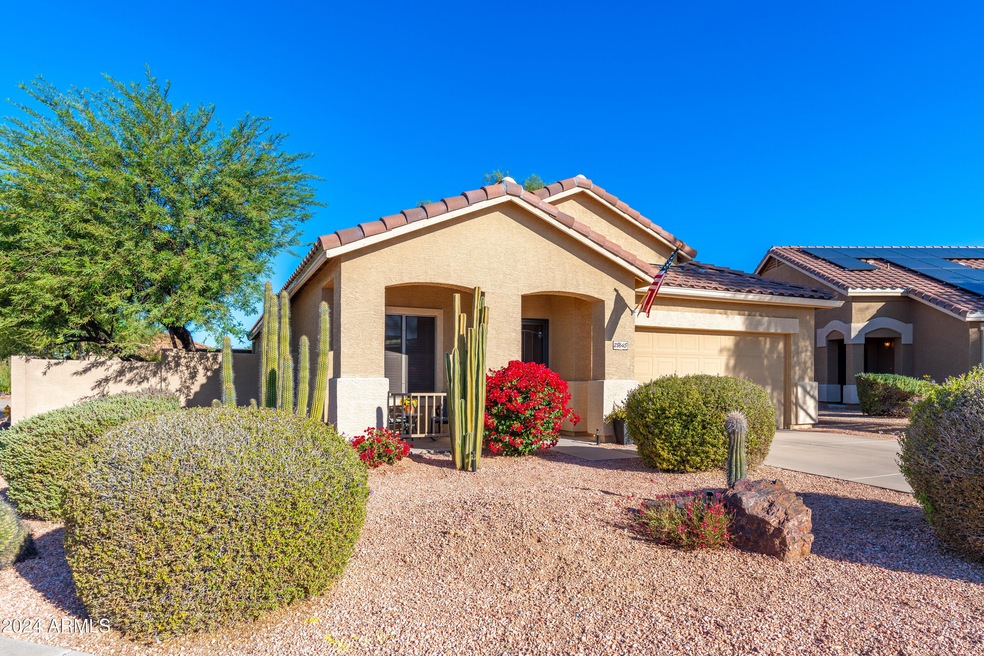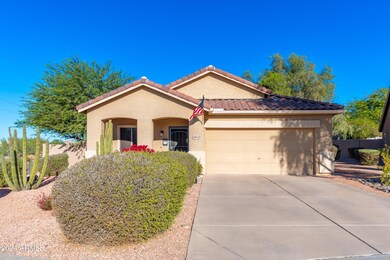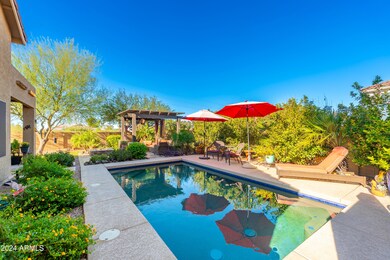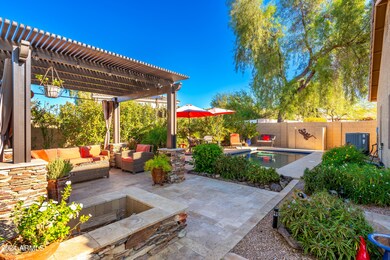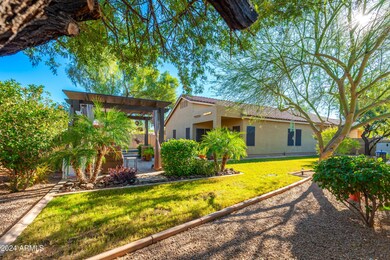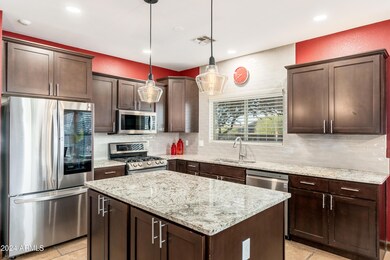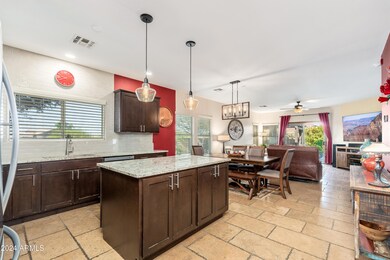
28645 N 50th Place Cave Creek, AZ 85331
Desert View NeighborhoodHighlights
- Golf Course Community
- Play Pool
- Corner Lot
- Horseshoe Trails Elementary School Rated A
- Vaulted Ceiling
- Granite Countertops
About This Home
As of December 2024Welcome to Tatum Ranch! This absolute entertainment home offers a corner lot with a DREAM backyard, including a pebble-tec play pool, a Gazebo with a fire pit, and multiple sitting areas to enjoy Arizona's outdoor living. It's a corner lot with no neighbor to your west, allowing expanded views of sunsets from the kitchen window. Plus, there is a large grassy area for kids and pets to play. 3 bedrooms & a DEN could easily be converted to a 4th bedroom. The kitchen boasts newer LG stainless appliances, GAS cooking, slab counters with an island, & Subway tile backsplash. LED lighting in kitchen, family & living area, New HVAC & Water Heater 2023, New roof 2020 with a 10-year warranty. Custom wood blinds, New sunscreens, and beautiful hardwood floors were added to the Primary bedroom & Den.
Last Agent to Sell the Property
Montebello Fine Properties License #BR528459000 Listed on: 11/08/2024
Home Details
Home Type
- Single Family
Est. Annual Taxes
- $1,958
Year Built
- Built in 2000
Lot Details
- 7,793 Sq Ft Lot
- Desert faces the front of the property
- Cul-De-Sac
- Block Wall Fence
- Corner Lot
- Misting System
- Backyard Sprinklers
- Sprinklers on Timer
- Grass Covered Lot
HOA Fees
- $82 Monthly HOA Fees
Parking
- 2 Car Garage
- Garage Door Opener
Home Design
- Wood Frame Construction
- Tile Roof
- Stucco
Interior Spaces
- 1,933 Sq Ft Home
- 1-Story Property
- Vaulted Ceiling
- Ceiling Fan
- Double Pane Windows
- Solar Screens
Kitchen
- Kitchen Updated in 2022
- Breakfast Bar
- Built-In Microwave
- Kitchen Island
- Granite Countertops
Flooring
- Carpet
- Stone
- Tile
Bedrooms and Bathrooms
- 3 Bedrooms
- 2 Bathrooms
Accessible Home Design
- No Interior Steps
Pool
- Pool Updated in 2024
- Play Pool
- Pool Pump
Outdoor Features
- Covered patio or porch
- Fire Pit
- Playground
Schools
- Horseshoe Trails Elementary School
- Sonoran Trails Middle School
- Cactus Shadows High School
Utilities
- Cooling System Updated in 2023
- Central Air
- Heating System Uses Natural Gas
- High Speed Internet
- Cable TV Available
Listing and Financial Details
- Tax Lot 84
- Assessor Parcel Number 211-42-689
Community Details
Overview
- Association fees include ground maintenance
- First Service Res Association, Phone Number (480) 551-4371
- Tatum Ranch Subdivision, Single Level Floorplan
Recreation
- Golf Course Community
- Community Playground
- Bike Trail
Ownership History
Purchase Details
Home Financials for this Owner
Home Financials are based on the most recent Mortgage that was taken out on this home.Purchase Details
Home Financials for this Owner
Home Financials are based on the most recent Mortgage that was taken out on this home.Purchase Details
Home Financials for this Owner
Home Financials are based on the most recent Mortgage that was taken out on this home.Purchase Details
Home Financials for this Owner
Home Financials are based on the most recent Mortgage that was taken out on this home.Purchase Details
Home Financials for this Owner
Home Financials are based on the most recent Mortgage that was taken out on this home.Purchase Details
Home Financials for this Owner
Home Financials are based on the most recent Mortgage that was taken out on this home.Purchase Details
Home Financials for this Owner
Home Financials are based on the most recent Mortgage that was taken out on this home.Purchase Details
Home Financials for this Owner
Home Financials are based on the most recent Mortgage that was taken out on this home.Purchase Details
Home Financials for this Owner
Home Financials are based on the most recent Mortgage that was taken out on this home.Similar Homes in Cave Creek, AZ
Home Values in the Area
Average Home Value in this Area
Purchase History
| Date | Type | Sale Price | Title Company |
|---|---|---|---|
| Warranty Deed | $675,000 | First American Title Insurance | |
| Warranty Deed | $675,000 | First American Title Insurance | |
| Warranty Deed | $410,000 | Chicago Title Agency | |
| Interfamily Deed Transfer | -- | First American Title Ins Co | |
| Warranty Deed | $300,000 | First American Title Ins Co | |
| Warranty Deed | $234,500 | Great American Title Agency | |
| Warranty Deed | $169,900 | First American Title Company | |
| Trustee Deed | $217,600 | Accommodation | |
| Cash Sale Deed | $164,900 | First American Title Company | |
| Interfamily Deed Transfer | -- | Financial Title Co | |
| Corporate Deed | $166,902 | First American Title | |
| Corporate Deed | -- | First American Title |
Mortgage History
| Date | Status | Loan Amount | Loan Type |
|---|---|---|---|
| Open | $607,500 | New Conventional | |
| Closed | $607,500 | New Conventional | |
| Previous Owner | $75,000 | Credit Line Revolving | |
| Previous Owner | $100,000 | New Conventional | |
| Previous Owner | $270,000 | New Conventional | |
| Previous Owner | $270,000 | New Conventional | |
| Previous Owner | $19,684 | Credit Line Revolving | |
| Previous Owner | $226,292 | FHA | |
| Previous Owner | $39,000 | Unknown | |
| Previous Owner | $130,000 | New Conventional | |
| Previous Owner | $280,000 | Unknown | |
| Previous Owner | $220,000 | New Conventional | |
| Previous Owner | $133,500 | New Conventional | |
| Closed | $33,350 | No Value Available |
Property History
| Date | Event | Price | Change | Sq Ft Price |
|---|---|---|---|---|
| 12/11/2024 12/11/24 | Sold | $675,000 | 0.0% | $349 / Sq Ft |
| 11/13/2024 11/13/24 | Pending | -- | -- | -- |
| 11/08/2024 11/08/24 | For Sale | $675,000 | +64.6% | $349 / Sq Ft |
| 07/11/2019 07/11/19 | Sold | $410,000 | 0.0% | $212 / Sq Ft |
| 05/25/2019 05/25/19 | Pending | -- | -- | -- |
| 05/22/2019 05/22/19 | For Sale | $410,000 | +36.7% | $212 / Sq Ft |
| 07/16/2014 07/16/14 | Sold | $300,000 | -4.6% | $155 / Sq Ft |
| 06/15/2014 06/15/14 | Pending | -- | -- | -- |
| 05/25/2014 05/25/14 | For Sale | $314,500 | +34.1% | $163 / Sq Ft |
| 03/16/2012 03/16/12 | Sold | $234,500 | 0.0% | $121 / Sq Ft |
| 01/24/2012 01/24/12 | Pending | -- | -- | -- |
| 01/21/2012 01/21/12 | For Sale | $234,500 | -- | $121 / Sq Ft |
Tax History Compared to Growth
Tax History
| Year | Tax Paid | Tax Assessment Tax Assessment Total Assessment is a certain percentage of the fair market value that is determined by local assessors to be the total taxable value of land and additions on the property. | Land | Improvement |
|---|---|---|---|---|
| 2025 | $1,958 | $33,978 | -- | -- |
| 2024 | $1,877 | $32,360 | -- | -- |
| 2023 | $1,877 | $44,250 | $8,850 | $35,400 |
| 2022 | $1,825 | $35,050 | $7,010 | $28,040 |
| 2021 | $1,945 | $32,880 | $6,570 | $26,310 |
| 2020 | $1,900 | $30,050 | $6,010 | $24,040 |
| 2019 | $1,832 | $29,220 | $5,840 | $23,380 |
| 2018 | $1,761 | $28,070 | $5,610 | $22,460 |
| 2017 | $1,696 | $26,810 | $5,360 | $21,450 |
| 2016 | $1,668 | $26,110 | $5,220 | $20,890 |
| 2015 | $1,725 | $24,730 | $4,940 | $19,790 |
Agents Affiliated with this Home
-
D
Seller's Agent in 2024
Dana Dearien
Montebello Fine Properties
-
T
Seller Co-Listing Agent in 2024
Taylor Shirley
Montebello Fine Properties
-
C
Buyer's Agent in 2024
Carrie Maxwell-Ellison
Realty One Group
-
B
Seller's Agent in 2019
Brandon Lespron
Griggs's Group Powered by The Altman Brothers
-
A
Buyer's Agent in 2019
Alexander Gonzalez
Berkshire Hathaway HomeServices Arizona Properties
-
K
Seller's Agent in 2014
Kodi Riddle
eXp Realty
Map
Source: Arizona Regional Multiple Listing Service (ARMLS)
MLS Number: 6781924
APN: 211-42-689
- 4960 E Dale Ln
- 5110 E Mark Ln
- 5125 E Juana Ct
- 5110 E Peak View Rd
- 5133 E Juana Ct
- 5051 E Lucia Dr
- 5149 E Silver Sage Ln
- 28632 N 46th Place
- 4627 E Juana Ct
- 29023 N 46th Way
- 4803 E Barwick Dr
- 4637 E Fernwood Ct
- 29228 N 48th St
- 4733 E Morning Vista Ln
- 4536 E Via Dona Rd
- 5005 E Baker Dr
- 28814 N 45th St
- 29816 N 51st Place
- 4864 E Eden Dr
- 4780 E Casey Ln
