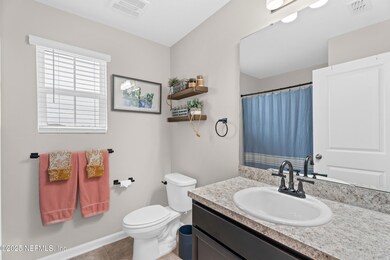2865 Firethorn Ave Orange Park, FL 32073
Highlights
- Fitness Center
- Clubhouse
- Jogging Path
- Views of Preserve
- Breakfast Area or Nook
- Front Porch
About This Home
Spacious 4-bed, 2.5-bath home in Orange Park's desirable Clay County community! This 2-story rental offers 2,450 sq ft of stylish living space with top-tier fixtures, designer lighting, and an Energy Star appliance package with natural gas. Enjoy an open-concept kitchen, large living areas, and a fully fenced yard, perfect for pets.
Spacious primary bathroom boasts a double vanity with plenty of counter space and storage, ideal for shared use. Features a neutral palette and modern fixtures.
Includes a 2-car garage and plenty of storage. Just 12 miles from NAS Jax, this pet-friendly home is part of a vibrant community featuring 2 resort-style pools, a clubhouse, fitness center, dog park, jogging path, playground, and parks. Modern, efficient, and move-in ready!
Home Details
Home Type
- Single Family
Est. Annual Taxes
- $3,399
Year Built
- Built in 2023
Lot Details
- 7,841 Sq Ft Lot
- Privacy Fence
- Back Yard Fenced
HOA Fees
- $68 Monthly HOA Fees
Parking
- 2 Car Garage
- Garage Door Opener
- Off-Street Parking
Property Views
- Views of Preserve
- Views of Trees
Home Design
- Entry on the 1st floor
Interior Spaces
- 2,450 Sq Ft Home
- 2-Story Property
- Ceiling Fan
- Entrance Foyer
- Dryer
Kitchen
- Breakfast Area or Nook
- Eat-In Kitchen
- Gas Cooktop
- Microwave
- Ice Maker
- Dishwasher
- Kitchen Island
- Disposal
- Instant Hot Water
Bedrooms and Bathrooms
- 4 Bedrooms
- Walk-In Closet
- Shower Only
Home Security
- Smart Thermostat
- Carbon Monoxide Detectors
- Fire and Smoke Detector
Outdoor Features
- Front Porch
Schools
- Argyle Elementary School
- Orange Park Middle School
- Orange Park High School
Utilities
- Central Heating and Cooling System
- Heat Pump System
- Natural Gas Connected
- Tankless Water Heater
- Private Sewer
Listing and Financial Details
- Tenant pays for all utilities
- 12 Months Lease Term
- Assessor Parcel Number 10042500788100519
Community Details
Overview
- Association fees include internet
- Wilford Preserve Subdivision
Amenities
- Clubhouse
Recreation
- Community Playground
- Fitness Center
- Dog Park
- Jogging Path
Pet Policy
- Pets Allowed
Map
Source: realMLS (Northeast Florida Multiple Listing Service)
MLS Number: 2094655
APN: 10-04-25-007881-005-19
- 3119 Gadwell Rd
- 2875 Spoonbill Trail
- 3104 Greywood Ln
- 2856 Spoonbill Trail
- 2634 Copperwood Ave
- 2662 Copperwood Ave
- 2727 Wood Stork Trail
- 773 Sycamore Way
- 812 Sycamore Way
- 351 Summit Dr
- 417 Oasis Ln Unit 3B
- 425 Oasis Ln
- 441 Sherwood Oaks Dr
- 3719 Belstead Way
- 3205 White Beam Ct
- Boca Plan at Wilford Preserve
- Stratford Plan at Wilford Oaks - 50' Homesites
- Amherst Plan at Wilford Oaks - 50' Homesites
- Cambridge Plan at Wilford Oaks - 50' Homesites
- Wellington Plan at Wilford Preserve - 50' Homesites
- 3145 Flower Branch Ave
- 2903 Brittany Bluff Dr
- 2912 Brittany Bluff Dr
- 3040 Postmill Dr
- 447 Sherwood Oaks Dr
- 450 Sherwood Oaks Dr
- 4053 Savannah Glen Blvd
- 2587 Watermill Dr
- 730 Wishing Way
- 2903 Cranes Landing Ct
- 4268 Hanging Moss Dr
- 516 Hopewell Dr
- 636 Wishing Way
- 2935 Plum Orchard Dr
- 452 Vineyard Ln
- 711 Red Cedar Ct
- 2957 Golden Pond Blvd
- 2981 Golden Pond Blvd
- 3741 Woodbriar Dr
- 3123 Olde Sutton Parke Dr







