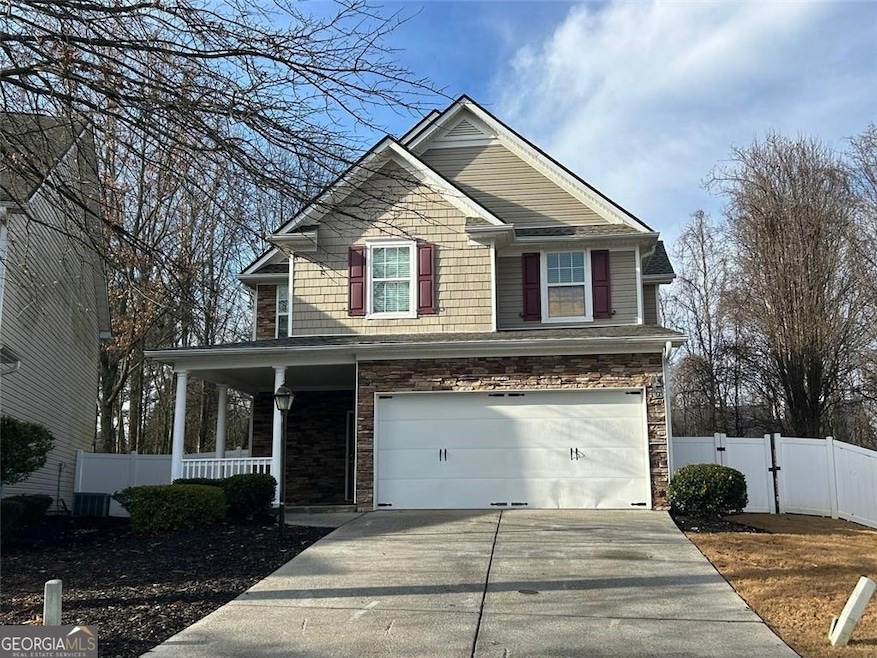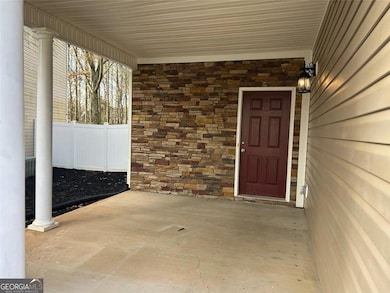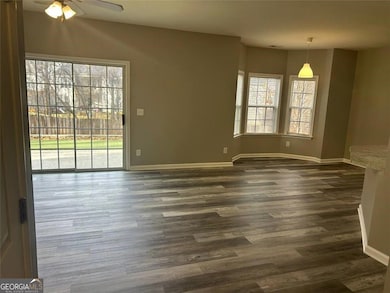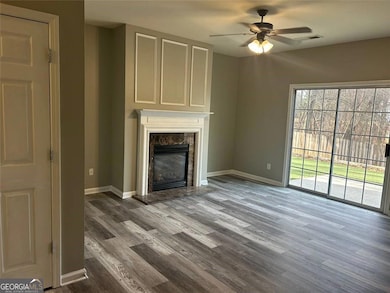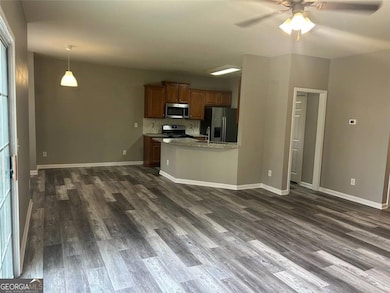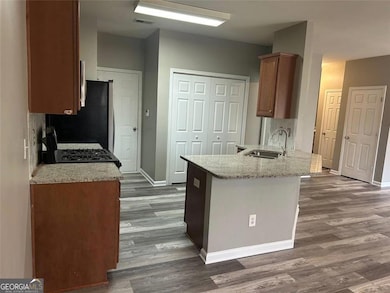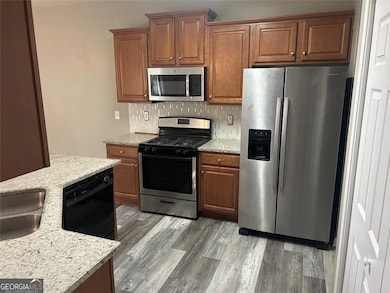2865 Gatewater Ct Cumming, GA 30040
Highlights
- Fitness Center
- Gated Community
- Traditional Architecture
- George W. Whitlow Elementary School Rated A
- Clubhouse
- 1 Fireplace
About This Home
MOVE-IN READY, cut-de-sac home in gated subdivision with top rated schools. This home in Stonebrooke Commons features 4 spacious bedrooms, 2.5 bathrooms and a 2 car garage. Locate just minutes away from shopping at The Collections at Forsyth, grocery stores and lots of amenities! This home boasts new waterproof luxury flooring and a fresh coat of paint along with a large, covered turf in the backyard, ideal for putt-putt, or you can also transform this space into a perfect hangout spot for friends. The kitchen boasts updated granite countertops and stainless steel appliances. To top it off, this subdivision also has a swimming pool, clubhouse and fitness center. Welcome home!
Home Details
Home Type
- Single Family
Est. Annual Taxes
- $3,957
Year Built
- Built in 2006 | Remodeled
Lot Details
- 6,098 Sq Ft Lot
- Cul-De-Sac
Home Design
- Traditional Architecture
- Brick Exterior Construction
- Composition Roof
- Vinyl Siding
Interior Spaces
- 1,876 Sq Ft Home
- 2-Story Property
- 1 Fireplace
- Pull Down Stairs to Attic
- Laundry in Kitchen
Kitchen
- Oven or Range
- Microwave
- Ice Maker
- Stainless Steel Appliances
Flooring
- Carpet
- Vinyl
Bedrooms and Bathrooms
- 4 Bedrooms
- Soaking Tub
- Separate Shower
Parking
- Garage
- Garage Door Opener
Schools
- Whitlow Elementary School
- Otwell Middle School
- Forsyth Central High School
Utilities
- Central Heating and Cooling System
- Gas Water Heater
- High Speed Internet
- Cable TV Available
Listing and Financial Details
- Security Deposit $2,400
- 12-Month Minimum Lease Term
- $250 Application Fee
Community Details
Overview
- Property has a Home Owners Association
- Association fees include swimming
- Stonebrooke Commons Subdivision
Recreation
- Fitness Center
Pet Policy
- Pets Allowed
- Pet Deposit $400
Additional Features
- Clubhouse
- Gated Community
Map
Source: Georgia MLS
MLS Number: 10630318
APN: 106-516
- 6165 Bennett Pkwy
- 6030 Bentley Way Unit 2
- 2545 Gatewater Ct
- 6330 Turfway Dr Unit II
- 5665 Sterling Ct
- 5875 Weddington Dr
- 5795 Asby Way
- 1404 Lexington Ln
- 5825 Crestwick Way
- 5990 Wilmington Ct
- 6035 Overleaf Terrace
- 4914 Sherwood Way
- 5310 Kings Common Way
- 4706 Piney Grove Rd
- 980 Patriot Trail
- 5015 Kings Common Way
- 5050 Castlegate Ct
- 700 Washington Way
- 2775 Gateview Ct
- 5980 Bennett Pkwy
- 5955 Bentley Way Unit 2
- 5940 Bentley Way
- 2375 Lexington Ln
- 5895 Bennett Pkwy
- 5740 Carrington Place
- 6610 Waveland Dr
- 2335 Keenland Ct
- 5450 Crestwick Way
- 5790 Crestwick Way
- 5025 Sherwood Way
- 3095 Carrick Rd
- 3080 Whitfield Ave
- 3072 Kentmere Dr
- 3033 Kentmere Dr
- 3008 Kentmere Dr
- 5405 Falls Landing Dr
- 5485 Sandstone Ct
- 2871 Cross Creek Dr
