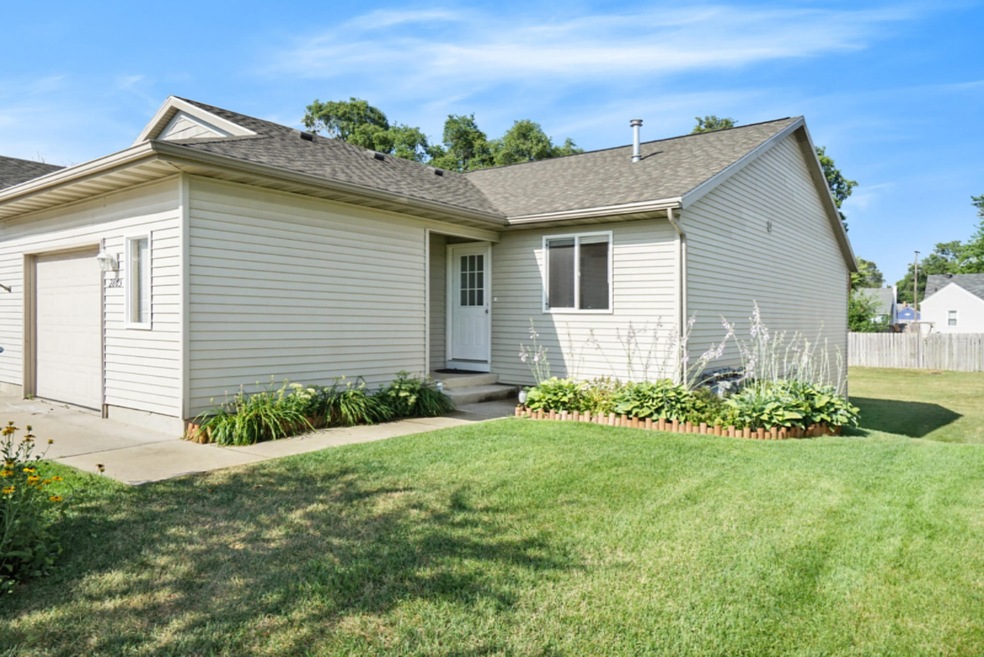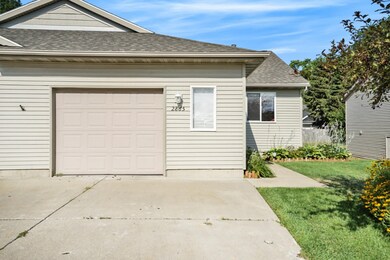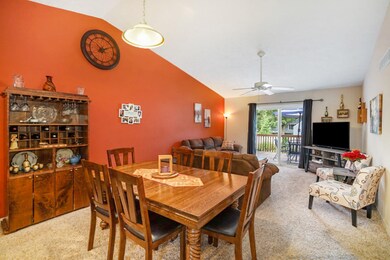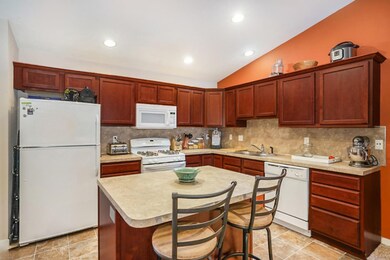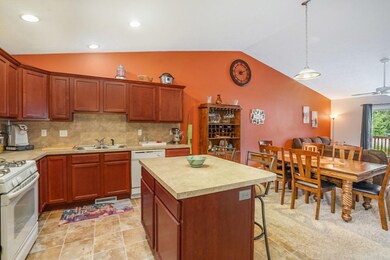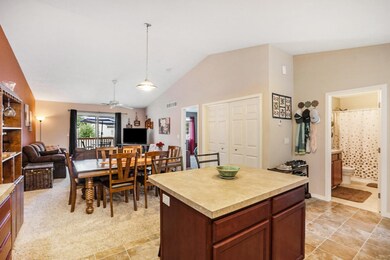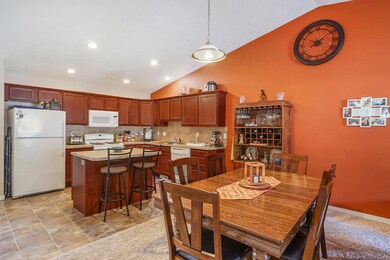
2865 Harmony Ct SW Unit 18 Wyoming, MI 49519
Burlingame Heights NeighborhoodHighlights
- Deck
- Mud Room
- 1 Car Attached Garage
- End Unit
- Cul-De-Sac
- Living Room
About This Home
As of September 2019Open House Cancelled, Wow this place is beautiful. This end unit condo provides the ease of living a condo provides with the privacy of a single family home. Walk into your new condo and fall in love, this high-end finished unit separates itself from the rest. The chefs kitchen offers a four piece appliance package along with island for all those dinner parties or ease of daily flow. The cathedral ceiling great room concept holds the kitchen, dining space, and living room, fresh paint and designer colors throughout allow you to just move in. The living space flows out to a private deck(being refinished by the association) through a 6ft sliding door. The main floor also offers two generous bedrooms, a recently updated four-piece bathroom, laundry and access to your garage head to the newly finished lower level with tons of custom woodwork throughout. The lower level shows off a huge living space with wet bar and gorgeous LVT flooring throughout. The daylight level also offers a barn door style entry way, full bathroom, another bedroom and private den/office space. Plenty of storage in this 2005 condo, call today for a private tour.
Last Agent to Sell the Property
Berkshire Hathaway HomeServices Michigan Real Estate (Main) License #6501233200 Listed on: 08/09/2019

Co-Listed By
Berkshire Hathaway HomeServices Michigan Real Estate (Main) License #6501299915
Property Details
Home Type
- Condominium
Est. Annual Taxes
- $2,400
Year Built
- Built in 2005
Lot Details
- Property fronts a private road
- End Unit
- Cul-De-Sac
- Private Entrance
HOA Fees
- $225 Monthly HOA Fees
Parking
- 1 Car Attached Garage
Home Design
- Composition Roof
- Vinyl Siding
Interior Spaces
- 1,844 Sq Ft Home
- 2-Story Property
- Mud Room
- Living Room
- Dining Area
- Natural lighting in basement
Kitchen
- Range
- Microwave
- Dishwasher
- Kitchen Island
- Snack Bar or Counter
Bedrooms and Bathrooms
- 3 Bedrooms | 2 Main Level Bedrooms
- 2 Full Bathrooms
Laundry
- Laundry on main level
- Dryer
- Washer
Utilities
- Forced Air Heating and Cooling System
- Heating System Uses Natural Gas
- Natural Gas Water Heater
- Cable TV Available
Additional Features
- Deck
- Mineral Rights Excluded
Community Details
Overview
- Wyoming Village Condominiums
Pet Policy
- Pets Allowed
Ownership History
Purchase Details
Home Financials for this Owner
Home Financials are based on the most recent Mortgage that was taken out on this home.Purchase Details
Home Financials for this Owner
Home Financials are based on the most recent Mortgage that was taken out on this home.Purchase Details
Purchase Details
Purchase Details
Home Financials for this Owner
Home Financials are based on the most recent Mortgage that was taken out on this home.Similar Homes in the area
Home Values in the Area
Average Home Value in this Area
Purchase History
| Date | Type | Sale Price | Title Company |
|---|---|---|---|
| Warranty Deed | $165,000 | Title Resource Agency | |
| Warranty Deed | $115,000 | None Available | |
| Warranty Deed | $82,000 | None Available | |
| Land Contract | -- | Transnation Title Agency Of | |
| Warranty Deed | -- | None Available | |
| Warranty Deed | -- | -- |
Mortgage History
| Date | Status | Loan Amount | Loan Type |
|---|---|---|---|
| Open | $132,000 | New Conventional | |
| Previous Owner | $92,000 | New Conventional | |
| Previous Owner | $625,000 | Purchase Money Mortgage |
Property History
| Date | Event | Price | Change | Sq Ft Price |
|---|---|---|---|---|
| 09/13/2019 09/13/19 | Sold | $165,000 | -5.7% | $89 / Sq Ft |
| 08/19/2019 08/19/19 | Pending | -- | -- | -- |
| 08/09/2019 08/09/19 | For Sale | $174,900 | +52.1% | $95 / Sq Ft |
| 06/21/2016 06/21/16 | Sold | $115,000 | -11.5% | $108 / Sq Ft |
| 02/02/2016 02/02/16 | Pending | -- | -- | -- |
| 09/30/2015 09/30/15 | For Sale | $129,900 | -- | $122 / Sq Ft |
Tax History Compared to Growth
Tax History
| Year | Tax Paid | Tax Assessment Tax Assessment Total Assessment is a certain percentage of the fair market value that is determined by local assessors to be the total taxable value of land and additions on the property. | Land | Improvement |
|---|---|---|---|---|
| 2025 | $3,392 | $127,700 | $0 | $0 |
| 2024 | $3,392 | $103,900 | $0 | $0 |
| 2023 | $3,507 | $98,100 | $0 | $0 |
| 2022 | $3,231 | $83,100 | $0 | $0 |
| 2021 | $3,155 | $77,900 | $0 | $0 |
| 2020 | $2,919 | $77,900 | $0 | $0 |
| 2019 | $2,400 | $70,000 | $0 | $0 |
| 2018 | $2,355 | $58,400 | $0 | $0 |
| 2017 | $2,295 | $55,700 | $0 | $0 |
| 2016 | $2,219 | $55,700 | $0 | $0 |
| 2015 | $2,200 | $55,700 | $0 | $0 |
| 2013 | -- | $55,300 | $0 | $0 |
Agents Affiliated with this Home
-

Seller's Agent in 2019
Donna Anders
Berkshire Hathaway HomeServices Michigan Real Estate (Main)
(616) 291-1927
453 Total Sales
-

Seller Co-Listing Agent in 2019
Tim Anders
Berkshire Hathaway HomeServices Michigan Real Estate (Main)
(616) 291-1467
377 Total Sales
-
L
Buyer's Agent in 2019
Laura Yntema
Assist 2 Sell Buyers & Sellers
(616) 299-0592
94 Total Sales
-

Seller's Agent in 2016
Rui DeOliveira
RE/MAX Michigan
80 Total Sales
-

Buyer's Agent in 2016
Janis Schnittker
Rise Realty Group
(616) 227-0744
87 Total Sales
Map
Source: Southwestern Michigan Association of REALTORS®
MLS Number: 19038443
APN: 41-17-15-204-018
- 2565 de Laat Ave SW
- 2225 Wrenwood St SW
- 2445 Donahue Ct SW
- 2641 Forest Grove Ave SW
- 2707 Byron Center Ave SW
- 1951 Porter St SW Unit 2
- 2332 Camden Ave SW
- 2468 Central Ave SW
- 2919 Byron Center Ave SW Unit F
- 3504 Oak Valley Ave SW
- 1253 Cricklewood St SW
- 2126 Wyoming Ave SW
- 1278 Royal Oak St SW
- 2777 28th St SW
- 3654 Groveland Ave SW
- 3701 Groveland Ave SW
- 1142 Den Hertog St SW
- 1122 Cricklewood St SW
- 2511 Newstead Ave SW
- 1054 Buckingham St SW
