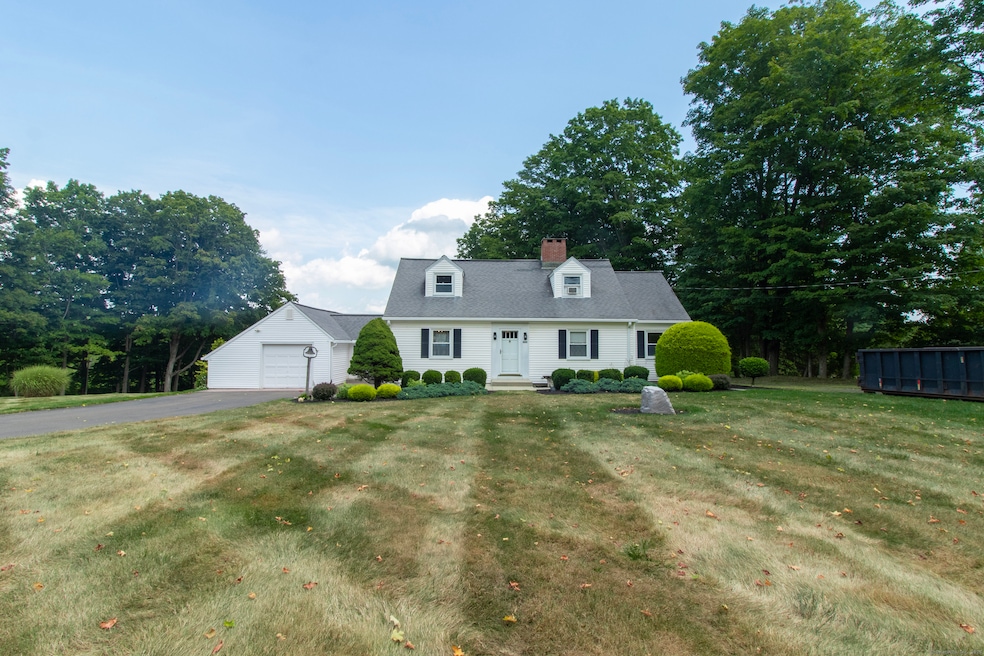
2865 Long Hill Rd Guilford, CT 06437
Estimated payment $4,140/month
Highlights
- Popular Property
- Above Ground Pool
- Cape Cod Architecture
- A. Baldwin Middle School Rated A
- 2 Acre Lot
- Deck
About This Home
Location,Location,Location, If you love privacy and large 2 acre lot come check out this lovely Cape Cod style home with larger trex style deck and swimming pool. great for entertaining. Home features include Kitchen, dining room, living room with fireplace, 4-5 bedrooms, office room, family or recreation room with large windows overlooking deck and pool, 2.5 bathrooms. Home also has automatic Generac generator. Large room off main level was previous garage and can be converted as door is still in place. There is 2 driveways one paved and 1 stone with access to rear yard. large full basement with potential for finishing or storage. Walk in attic and eave area for extra storage. Come take a look at this home, you will not be dissapointed!!!
Home Details
Home Type
- Single Family
Est. Annual Taxes
- $8,803
Year Built
- Built in 1950
Lot Details
- 2 Acre Lot
- Garden
- Property is zoned R-8
Home Design
- Cape Cod Architecture
- Block Foundation
- Frame Construction
- Asphalt Shingled Roof
- Vinyl Siding
Interior Spaces
- 2,943 Sq Ft Home
- 1 Fireplace
- Thermal Windows
- Entrance Foyer
- Sitting Room
- Bonus Room
- Basement Fills Entire Space Under The House
- Unfinished Attic
- Laundry on lower level
Kitchen
- Electric Range
- Dishwasher
Bedrooms and Bathrooms
- 4 Bedrooms
Parking
- 8 Parking Spaces
- Parking Deck
- Driveway
Outdoor Features
- Above Ground Pool
- Deck
- Shed
- Breezeway
- Rain Gutters
Schools
- Guilford High School
Utilities
- Cooling System Mounted In Outer Wall Opening
- Radiator
- Baseboard Heating
- Hot Water Heating System
- Heating System Uses Oil
- Power Generator
- Private Company Owned Well
- Hot Water Circulator
- Oil Water Heater
- Fuel Tank Located in Basement
- Cable TV Available
Listing and Financial Details
- Assessor Parcel Number 1121784
Map
Home Values in the Area
Average Home Value in this Area
Tax History
| Year | Tax Paid | Tax Assessment Tax Assessment Total Assessment is a certain percentage of the fair market value that is determined by local assessors to be the total taxable value of land and additions on the property. | Land | Improvement |
|---|---|---|---|---|
| 2024 | $8,462 | $318,360 | $139,650 | $178,710 |
| 2023 | $8,239 | $318,360 | $139,650 | $178,710 |
| 2022 | $7,728 | $232,430 | $113,720 | $118,710 |
| 2021 | $7,582 | $232,430 | $113,720 | $118,710 |
| 2020 | $7,510 | $232,430 | $113,720 | $118,710 |
| 2019 | $7,445 | $232,430 | $113,720 | $118,710 |
| 2018 | $7,270 | $232,430 | $113,720 | $118,710 |
| 2017 | $7,567 | $257,730 | $125,680 | $132,050 |
| 2016 | $7,389 | $257,730 | $125,680 | $132,050 |
| 2015 | $7,278 | $257,730 | $125,680 | $132,050 |
| 2014 | $7,067 | $257,730 | $125,680 | $132,050 |
Property History
| Date | Event | Price | Change | Sq Ft Price |
|---|---|---|---|---|
| 08/15/2025 08/15/25 | For Sale | $625,000 | -- | $212 / Sq Ft |
Purchase History
| Date | Type | Sale Price | Title Company |
|---|---|---|---|
| Warranty Deed | $283,150 | -- |
Mortgage History
| Date | Status | Loan Amount | Loan Type |
|---|---|---|---|
| Open | $221,150 | No Value Available |
Similar Homes in the area
Source: SmartMLS
MLS Number: 24119637
APN: GUIL-000000-000000-104004
- 131 Elm St
- 154 Wilburs Ln
- 20 Andy Ln
- 570 West St
- 59 Oriole Cir
- 4 Tamarack Ln
- 38 Dinwoodie Dr
- 0 Tamarack Ln Unit Lot 23 24071362
- 0 Tamarack Ln Unit Lot 19 24071360
- 0 Tamarack Ln Unit Lot 20 24049531
- 2747 Durham Rd
- 55 Wilford Rd
- 4 Overlook Dr
- 55 Donald Rd
- 310 Hart Rd
- 2223 Maple Rd
- 67 Bailey Dr
- 7 Hart Rd
- 1498 Little Meadow Rd
- 19 Kimberly Dr
- 3700 Durham Rd
- 4 Woods Way
- 1739 Foxon Rd
- 199 New England Rd
- 5025 Durham Rd
- 5 June Dr
- 90 Duck Hole Rd
- 375 E Main St
- 312 N River St
- 1001 Boston Post Rd
- 288 E Main St
- 5 D Pineview Dr
- 30 Cadwell Place
- 45 Church St
- 14 Stonegate Dr
- 55 Windmill Hill Rd
- 1050 Clintonville Rd
- 7-11 Mill Plain Rd
- 54 Winchester Dr
- 69 River St






