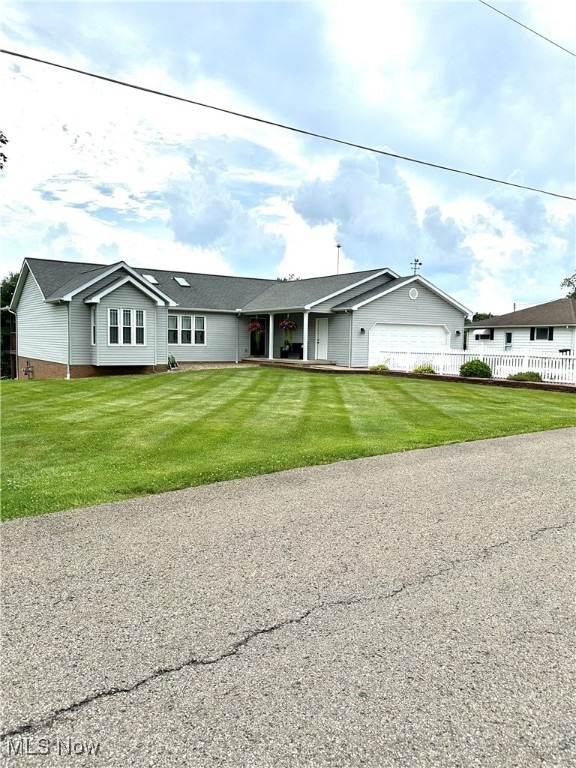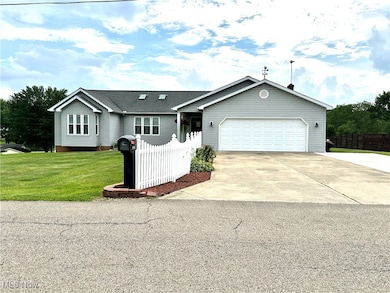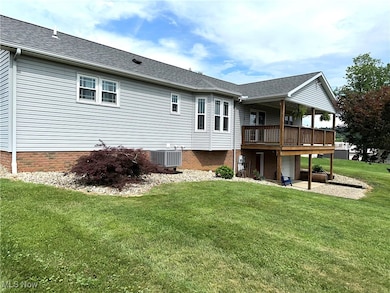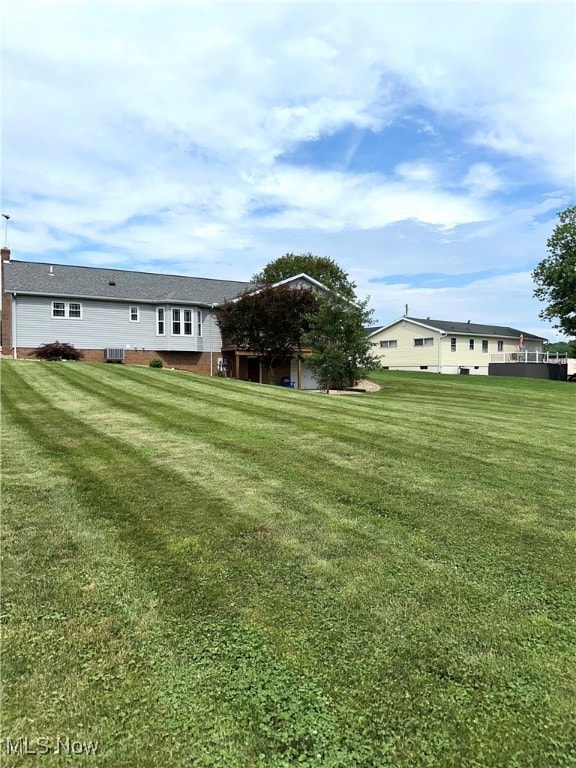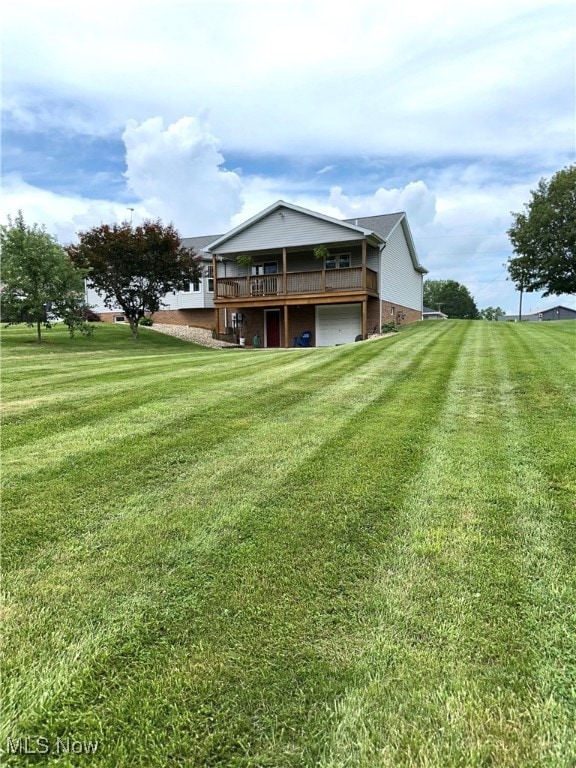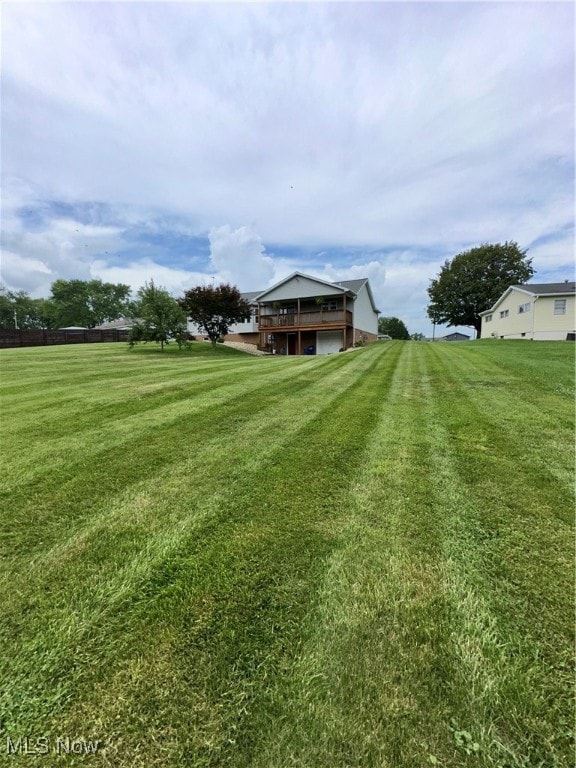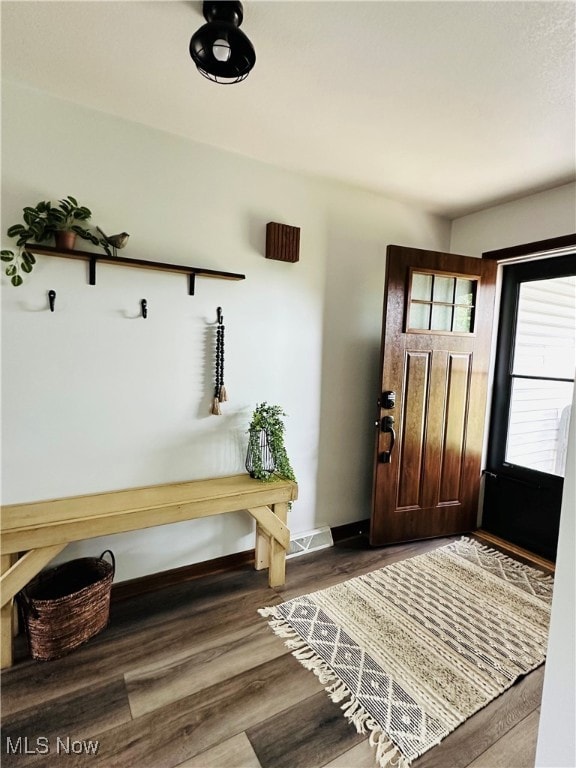
2865 Mcfarland Dr Zanesville, OH 43701
Highlights
- Deck
- No HOA
- 2 Car Attached Garage
- Cathedral Ceiling
- Covered Patio or Porch
- Entrance Foyer
About This Home
As of August 2025Welcome to your dream home! This beautifully updated 3-bedroom, 2.5-bathroom residence is a perfect blend of comfort and contemporary style. With a spacious layout, modern amenities, and a large backyard, this property is designed for families seeking both functionality and leisure.
Enjoy three generously-sized bedrooms, each offering ample closet space and natural light. Indulge in the convenience of 2.5 well-appointed bathrooms, including a master ensuite that boasts stylish finishes and thoughtful design for your everyday comfort. Bid farewell to the hassle of street parking! This home features an attached 2-car garage, providing additional storage for all your tools and outdoor equipment. Step outside to discover a large backyard oasis, perfect for entertaining or family fun. The back deck is ideal for summer barbecues, morning coffees, or simply soaking in the tranquility of your outdoor space. Enjoy the convenience of an extended concrete driveway that provides ample parking space for guests, ensuring a warm welcome for family and friends.
The possibilities are endless with a partially finished basement that offers tons of storage and potential for a home gym, playroom, or media room—whatever suits your lifestyle!
Say goodbye to laundry day blues with convenient main floor laundry. Located within the Maysville School District, this home is just minutes away from local schools, shopping, and dining, making it ideal for families seeking a vibrant community with easy access to all amenities.
Whether you're hosting a lively gathering on the deck, enjoying quiet family evenings in the cozy living room, or playing in the expansive backyard, every corner of this house invites warmth and joy. With recent updates throughout, you can move in with peace of mind, knowing everything is designed for your comfort and convenience.
Don’t miss out on the opportunity to make this stunning property your forever home! Schedule a viewing today! Your dream home awaits!
Last Agent to Sell the Property
Leonard and Newland Real Estate Services Brokerage Email: slarimer.realty@gmail.com, 740-607-2421 License #2021000817 Listed on: 07/01/2025
Co-Listed By
Leonard and Newland Real Estate Services Brokerage Email: slarimer.realty@gmail.com, 740-607-2421 License #358571
Home Details
Home Type
- Single Family
Est. Annual Taxes
- $3,840
Year Built
- Built in 1996
Lot Details
- 0.64 Acre Lot
Parking
- 2 Car Attached Garage
- Inside Entrance
- Driveway
- Off-Street Parking
Home Design
- Fiberglass Roof
- Asphalt Roof
- Vinyl Siding
Interior Spaces
- 1-Story Property
- Central Vacuum
- Cathedral Ceiling
- Entrance Foyer
- Partially Finished Basement
- Basement Fills Entire Space Under The House
- Fire and Smoke Detector
Kitchen
- Built-In Oven
- Cooktop
- Microwave
- Dishwasher
Bedrooms and Bathrooms
- 3 Main Level Bedrooms
- 2.5 Bathrooms
Laundry
- Dryer
- Washer
Outdoor Features
- Deck
- Covered Patio or Porch
Utilities
- Forced Air Heating and Cooling System
- Heating System Uses Gas
Community Details
- No Home Owners Association
- Maysville Subdivision
Listing and Financial Details
- Assessor Parcel Number 47-14-02-61-000
Ownership History
Purchase Details
Home Financials for this Owner
Home Financials are based on the most recent Mortgage that was taken out on this home.Purchase Details
Home Financials for this Owner
Home Financials are based on the most recent Mortgage that was taken out on this home.Similar Homes in Zanesville, OH
Home Values in the Area
Average Home Value in this Area
Purchase History
| Date | Type | Sale Price | Title Company |
|---|---|---|---|
| Warranty Deed | $340,000 | None Listed On Document | |
| Warranty Deed | $290,000 | None Available |
Mortgage History
| Date | Status | Loan Amount | Loan Type |
|---|---|---|---|
| Open | $272,000 | New Conventional | |
| Previous Owner | $240,000 | VA |
Property History
| Date | Event | Price | Change | Sq Ft Price |
|---|---|---|---|---|
| 08/19/2025 08/19/25 | Sold | $363,500 | -3.1% | $134 / Sq Ft |
| 07/01/2025 07/01/25 | For Sale | $375,000 | +10.3% | $138 / Sq Ft |
| 05/26/2023 05/26/23 | Sold | $340,000 | +3.1% | $125 / Sq Ft |
| 04/28/2023 04/28/23 | For Sale | $329,900 | +13.8% | $122 / Sq Ft |
| 07/23/2021 07/23/21 | Sold | $290,000 | -3.3% | $107 / Sq Ft |
| 06/24/2021 06/24/21 | Pending | -- | -- | -- |
| 06/07/2021 06/07/21 | For Sale | $299,900 | -- | $111 / Sq Ft |
Tax History Compared to Growth
Tax History
| Year | Tax Paid | Tax Assessment Tax Assessment Total Assessment is a certain percentage of the fair market value that is determined by local assessors to be the total taxable value of land and additions on the property. | Land | Improvement |
|---|---|---|---|---|
| 2024 | $3,840 | $107,450 | $11,655 | $95,795 |
| 2023 | $3,239 | $81,900 | $9,100 | $72,800 |
| 2022 | $3,161 | $81,900 | $9,100 | $72,800 |
| 2021 | $3,120 | $81,900 | $9,100 | $72,800 |
| 2020 | $2,732 | $67,585 | $7,910 | $59,675 |
| 2019 | $2,766 | $67,585 | $7,910 | $59,675 |
| 2018 | $2,431 | $67,585 | $7,910 | $59,675 |
| 2017 | $2,632 | $59,500 | $7,910 | $51,590 |
| 2016 | $2,771 | $59,500 | $7,910 | $51,590 |
| 2015 | $2,057 | $62,970 | $7,910 | $55,060 |
| 2013 | $2,193 | $62,970 | $7,910 | $55,060 |
Agents Affiliated with this Home
-
Sarah Larimer
S
Seller's Agent in 2025
Sarah Larimer
Leonard and Newland Real Estate Services
(740) 607-2421
72 Total Sales
-
Connie Shaeffer

Seller Co-Listing Agent in 2025
Connie Shaeffer
Leonard and Newland Real Estate Services
(740) 819-4490
112 Total Sales
-
Andrew Guanciale

Buyer's Agent in 2025
Andrew Guanciale
Coldwell Banker Realty
(740) 403-6444
555 Total Sales
-
Betsy Skrobot

Seller's Agent in 2023
Betsy Skrobot
LEPI & ASSOCIATES
(740) 704-7517
46 Total Sales
-
N
Buyer's Agent in 2023
NON MEMBER
NON MEMBER OFFICE
-
Wayne Newland

Seller's Agent in 2021
Wayne Newland
Leonard and Newland Real Estate Services
(740) 607-0283
222 Total Sales
Map
Source: MLS Now
MLS Number: 5135717
APN: 47-14-02-61-000
- 2854 Mcfarland Dr
- 2870 Maysville Pike
- 2870 Maysville Pike Unit Lot 57
- 2420 Sherwood Dr
- 3250 Maysville Pike Unit 33
- 3250 Maysville Pike Unit 32
- 3250 Maysville Pike Unit 35
- 1119 Ellen Dr
- 3208 Lakewood Dr
- 108 Summit Dr
- 3355 Maysville Pike
- 0 Darlington Rd Unit 5127812
- 4470 Foxfire Dr
- 1690 Potts Ln
- 4015 Roseville Rd
- 68 Edmund St
- 108 N Montague Ave
- 2650 Darlington Dr
- 900 Milldale Ave
- 16 Beech Rock Dr
