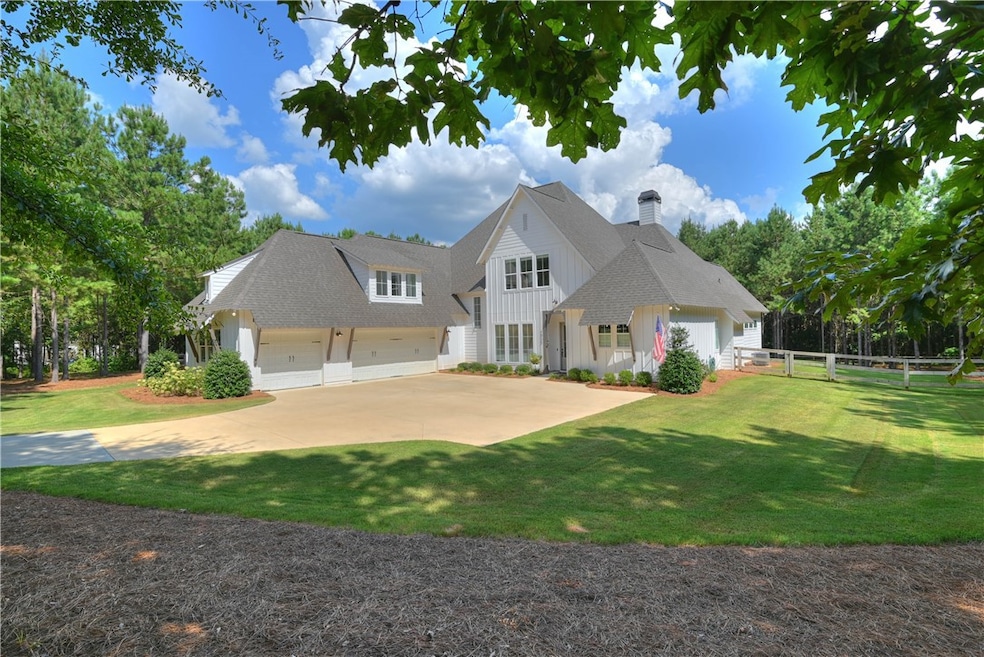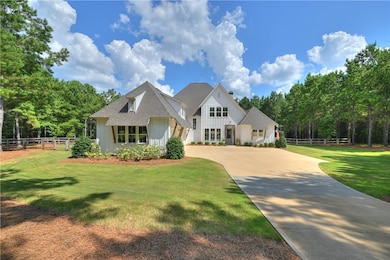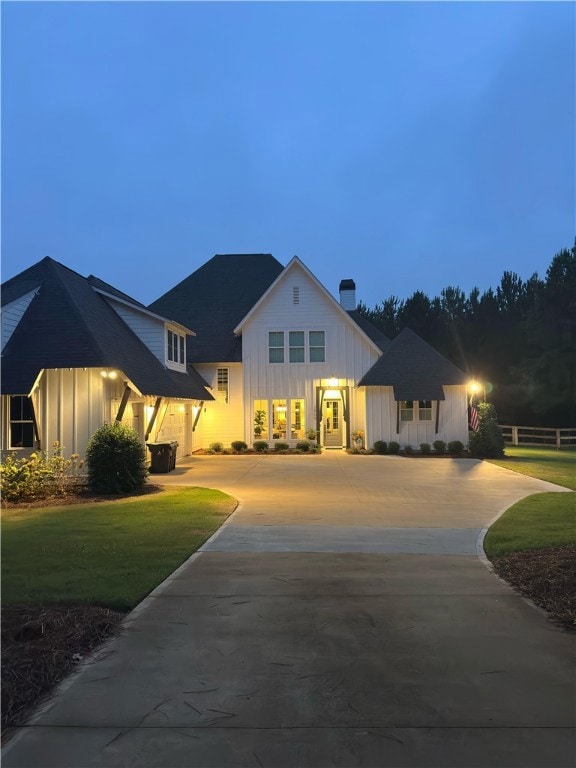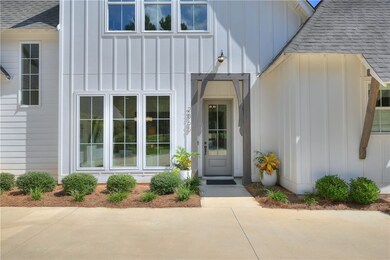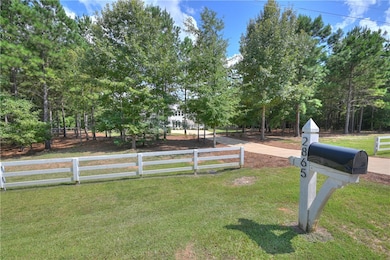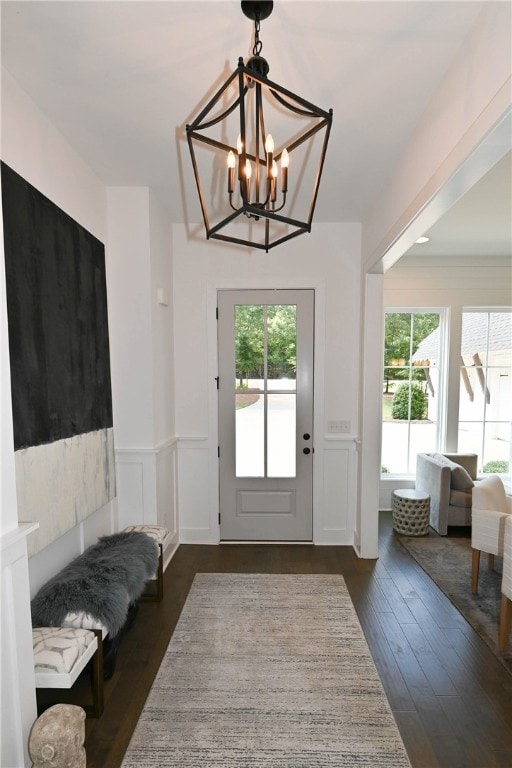2865 Pear Tree Rd Auburn, AL 36879
Estimated payment $7,158/month
Highlights
- Wooded Lot
- Wood Flooring
- Attic
- Margaret Yarbrough School Rated A
- Main Floor Primary Bedroom
- Combination Kitchen and Living
About This Home
Auburn City Limits! Enjoy the best of both worlds - privacy on 3 peaceful acres and friendly neighborhood connections within a coveted boutique community! This gorgeous estate blends timeless charm with thoughtful design and details. Expansive windows throughout capture beautiful views and fill every room with natural light.
With 7 generous bedrooms and a bonus room, this home offers flexibility for every need from home office, theater, or playroom. The main floor holds 3 of the bedrooms, while the 4 other bedrooms as well as the bonus room located on the second floor. The open floor plan features 10-foot ceilings and dramatic windows spanning the length of the great room. A wood-burning fireplace anchors the space, creating a welcoming atmosphere for gatherings. Then step outside to the back porch to find the perfect spot for every season. The chef's kitchen includes a large central island with seating, double ovens, a gas cooktop, an oversized farm style sink, and an amazing walk-in pantry. A bright breakfast area offers abundant space for casual dining. Off the kitchen, you'll find 2 bedrooms, one a private suite with its own bath, the other (the perfect home office space) with a shared hall bath, as well as a well-appointed mudroom and laundry room. The spacious primary suite on the main level is complete with a spa-like bath, and a closet you have to see to believe. Upstairs are 4 additional bedrooms, 2 full baths, and a spacious bonus room. Additional features include an extended 3-car garage, abundant storage space, spray foam insulation, and a fenced yard with plenty of room to add a pool, an ADU, or create your dream outdoor oasis! Included are 3 mounted TV's (Family Room, Patio, Guest Bedroom). All appliances include: refrigerator, washer/dryer, extra refrigerator. Conveniently located less than 15 minutes from the Auburn University campus with easy access to Lake Martin. Welcome home!
Listing Agent
RYAN EDWARDS ANNIE WILLIAMS TEAM
BERKSHIRE HATHAWAY HOMESERVICES Listed on: 08/01/2025

Home Details
Home Type
- Single Family
Est. Annual Taxes
- $5,403
Year Built
- Built in 2021
Lot Details
- 3 Acre Lot
- Property is Fully Fenced
- Sprinkler System
- Wooded Lot
Parking
- Attached Garage
Home Design
- Slab Foundation
- Cement Siding
Interior Spaces
- 5,222 Sq Ft Home
- 2-Story Property
- Wired For Sound
- Ceiling Fan
- Wood Burning Fireplace
- Window Treatments
- Combination Kitchen and Living
- Formal Dining Room
- Attic
Kitchen
- Breakfast Area or Nook
- Walk-In Pantry
- Double Convection Oven
- Gas Cooktop
- Microwave
- Dishwasher
- Kitchen Island
- Farmhouse Sink
- Disposal
Flooring
- Wood
- Carpet
- Tile
Bedrooms and Bathrooms
- 7 Bedrooms
- Primary Bedroom on Main
- 5 Full Bathrooms
- Garden Bath
Laundry
- Laundry Room
- Washer and Dryer Hookup
Accessible Home Design
- Accessible Entrance
Outdoor Features
- Covered Patio or Porch
- Outdoor Storage
Schools
- Woodland Pines/Yarbrough Elementary And Middle School
Utilities
- Central Air
- Heat Pump System
- Propane
Community Details
- Property has a Home Owners Association
- Built by Holland Homes
- Peartree Farms Subdivision
Listing and Financial Details
- Assessor Parcel Number 08-02-04-1-000-001.006
Map
Home Values in the Area
Average Home Value in this Area
Tax History
| Year | Tax Paid | Tax Assessment Tax Assessment Total Assessment is a certain percentage of the fair market value that is determined by local assessors to be the total taxable value of land and additions on the property. | Land | Improvement |
|---|---|---|---|---|
| 2025 | $5,662 | $104,860 | $0 | $0 |
| 2024 | $5,662 | $100,056 | $15,090 | $84,966 |
| 2023 | $5,403 | $93,450 | $14,650 | $78,800 |
| 2022 | $4,492 | $83,172 | $14,650 | $68,522 |
| 2021 | $1,187 | $21,976 | $21,976 | $0 |
| 2020 | $1,187 | $21,976 | $21,976 | $0 |
| 2019 | $0 | $0 | $0 | $0 |
Property History
| Date | Event | Price | List to Sale | Price per Sq Ft | Prior Sale |
|---|---|---|---|---|---|
| 08/01/2025 08/01/25 | For Sale | $1,274,000 | +54.5% | $244 / Sq Ft | |
| 08/31/2021 08/31/21 | Sold | $824,329 | +0.1% | $163 / Sq Ft | View Prior Sale |
| 08/01/2021 08/01/21 | Pending | -- | -- | -- | |
| 03/28/2021 03/28/21 | For Sale | $823,393 | -- | $162 / Sq Ft |
Source: Lee County Association of REALTORS®
MLS Number: 176123
APN: 08-02-04-1-000-001-006
- 2845 Pear Tree Rd
- 2720 Partridge Ln
- 2200 Bluebird Dr
- 2188 Bluebird Dr
- 2194 Bluebird Dr
- 2159 Bluebird Dr
- 2170 Bluebird Dr
- 2176 Bluebird Dr
- 2152 Bluebird Dr
- 2183 Bluebird Dr
- 2195 Bluebird Dr
- MADISON Plan at The Preserve
- CAMDEN Plan at The Preserve
- DESTIN Plan at The Preserve
- CAROL Plan at The Preserve
- PIPER Plan at The Preserve
- 2182 Bluebird Dr
- HAWTHORNE Plan at The Preserve
- 2177 Bluebird Dr
- 2101 Forrest Cove
- 2615 Dunkirk Cir
- 1415 Sarah Ln
- 762 Hunter Ct
- 302 Northgate Blvd
- 1550 Richland Rd
- 1319 Sanders St
- 1001 N Donahue Dr
- 2169 Columbia Dr
- 1330 Shug Jordan Pkwy
- 1000 N Donahue Dr
- 1449 Richland Rd
- 818 Bedell Ave
- 580 Pride Ave
- 578 Pride Ave
- 576 Pride Ave
- 538 Richland Rd
- 331 Lightness Dr
- 308 Lancaster Ave
- 724 Ellis St
