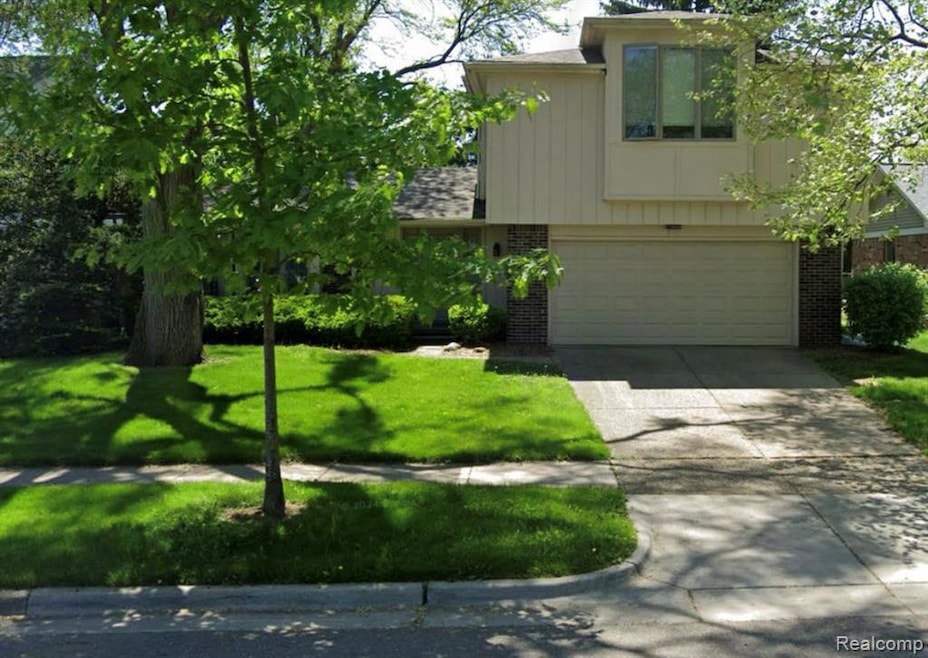2866 Baylis Dr Ann Arbor, MI 48108
Clinton-George Neighborhood
5
Beds
5
Baths
4,000
Sq Ft
7,405
Sq Ft Lot
Highlights
- Ground Level Unit
- No HOA
- 2 Car Attached Garage
- Tappan Middle School Rated A
About This Home
Tucked on a private part of Georgetown golf course and country club. Large private completely renovated home one of one in this neighborhood. Boosting 5 bedrooms with grand master suite. Beautiful open newly renovated kitchen. Attached 2 car garage. Quad level home with addition and alterations designed by architect-owner. A must see! BATVAI
Home Details
Home Type
- Single Family
Year Built
- Built in 1972
Lot Details
- 7,405 Sq Ft Lot
- Lot Dimensions are 65x112
Parking
- 2 Car Attached Garage
Home Design
- Poured Concrete
Interior Spaces
- 4,000 Sq Ft Home
- 3-Story Property
- Unfinished Basement
- Sump Pump
Bedrooms and Bathrooms
- 5 Bedrooms
Location
- Ground Level Unit
Utilities
- Heating System Uses Natural Gas
- Sewer in Street
Listing and Financial Details
- Security Deposit $6,600
- 24 Month Lease Term
- Application Fee: 25.00
- Assessor Parcel Number 091209104003
Community Details
Overview
- No Home Owners Association
- Smokler Hutzelno 2 Subdivision
Pet Policy
- Pets Allowed
Map
Property History
| Date | Event | Price | List to Sale | Price per Sq Ft |
|---|---|---|---|---|
| 10/31/2024 10/31/24 | Off Market | $4,600 | -- | -- |
| 10/08/2024 10/08/24 | Off Market | $4,600 | -- | -- |
| 09/27/2024 09/27/24 | For Rent | $4,600 | 0.0% | -- |
| 08/01/2024 08/01/24 | For Rent | $4,600 | -- | -- |
Source: Realcomp
Source: Realcomp
MLS Number: 20251036505
APN: 12-09-104-003
Nearby Homes
- 3300 Alpine Dr Unit 10
- 3320 Alpine Dr
- 3322 Alpine Dr
- 3230 Alpine Dr Unit 45
- 3212 Lockridge Dr
- 3057 Forest Creek Ct Unit 23
- 11 Metroview Ct
- 2120 Stone School Cir Unit 26
- 2434 Mulberry Ct Unit 22A
- 12 Trowbridge Ct
- 2411 Packard St Unit 53E
- 2106 Camelot Rd
- 275 Briarcrest Dr Unit 185
- 3141 Mc Comb St
- 2219 Needham Rd
- 250 Briarcrest Dr Unit 129
- 2115 Nature Cove Ct Unit 206
- 2125 Nature Cove Ct Unit 108
- 1709 South Blvd
- 2236 Medford Rd
- 3265 Boardwalk Dr
- 2736 Glenbridge Ct
- 3103 Homestead Commons Dr
- 800 Victors Way
- 2502 Packard St
- 3180 Chelsea Cir
- 2469 Packard St
- 3510 Pheasant Run Cir
- 7 Metroview Ct
- 1521 Pine Valley Blvd
- 2716 Packard Rd
- 1537 Pine Valley Blvd
- 2 Trowbridge Ct
- 2096 Cloverly Ln Unit 30
- 2148 Champagne Dr
- 600 Hidden Valley Club Dr
- 2034-3064 Cloverly Ln
- 2828 Packard St
- 2184 Hemlock Dr
- 2111 Packard St







